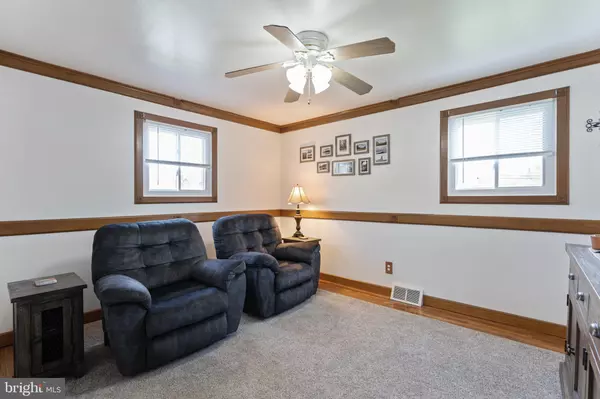$353,000
$345,000
2.3%For more information regarding the value of a property, please contact us for a free consultation.
5 Beds
2 Baths
1,632 SqFt
SOLD DATE : 09/30/2021
Key Details
Sold Price $353,000
Property Type Single Family Home
Sub Type Detached
Listing Status Sold
Purchase Type For Sale
Square Footage 1,632 sqft
Price per Sqft $216
Subdivision Twin Ridge
MLS Listing ID MDAA463120
Sold Date 09/30/21
Style Split Foyer
Bedrooms 5
Full Baths 2
HOA Y/N N
Abv Grd Liv Area 1,072
Originating Board BRIGHT
Year Built 1962
Annual Tax Amount $2,766
Tax Year 2021
Lot Size 7,830 Sqft
Acres 0.18
Property Description
Welcome, Home! Rarely available split foyer in desired Twin Ridge community. This well-maintained 5 bed, 2 full bath home is ready for its new owner. The Kitchen has SS appliances, updated hardware, and a custom backsplash. Gorgeous hardwood flooring throughout the main level, crown molding, and six-panel doors. Dining area opens to the kitchen and french doors leading out to a multi-level deck, a great area for gatherings. Perfectly sized bedrooms, remodeled full bath, and larger living room complete the first level. Lower level contains a family room with pellet stove, separate laundry area, and current owner's suite with an attached bath. Roof is 8 years old, vinyl windows throughout, and 200 amp service with a backup portable generator. In the fenced backyard, you will find a deck, pool, and hot tub. Excellent location, close to all major routes, shopping, and schools. Come take a look today!
Location
State MD
County Anne Arundel
Zoning R5
Rooms
Other Rooms Living Room, Dining Room, Primary Bedroom, Bedroom 2, Bedroom 3, Bedroom 4, Kitchen, Family Room, Bedroom 1, Laundry, Utility Room, Bathroom 1, Bathroom 2
Basement Connecting Stairway, Daylight, Partial, Fully Finished
Main Level Bedrooms 3
Interior
Interior Features Ceiling Fan(s), Crown Moldings, Floor Plan - Open, Primary Bath(s), Wood Stove
Hot Water Natural Gas
Heating Heat Pump - Gas BackUp
Cooling Central A/C, Ceiling Fan(s)
Flooring Wood, Vinyl
Fireplace N
Heat Source Electric, Natural Gas
Laundry Basement, Washer In Unit, Dryer In Unit
Exterior
Exterior Feature Deck(s)
Garage Spaces 2.0
Pool Above Ground
Water Access N
Roof Type Architectural Shingle
Accessibility None
Porch Deck(s)
Total Parking Spaces 2
Garage N
Building
Story 2
Sewer Public Sewer
Water Public
Architectural Style Split Foyer
Level or Stories 2
Additional Building Above Grade, Below Grade
Structure Type Dry Wall
New Construction N
Schools
School District Anne Arundel County Public Schools
Others
Senior Community No
Tax ID 020387916232000
Ownership Fee Simple
SqFt Source Assessor
Acceptable Financing Cash, Conventional, FHA, VA
Horse Property N
Listing Terms Cash, Conventional, FHA, VA
Financing Cash,Conventional,FHA,VA
Special Listing Condition Standard
Read Less Info
Want to know what your home might be worth? Contact us for a FREE valuation!

Our team is ready to help you sell your home for the highest possible price ASAP

Bought with Jeremey Weiss • Keller Williams Flagship of Maryland
GET MORE INFORMATION
Agent | License ID: 0225193218 - VA, 5003479 - MD
+1(703) 298-7037 | jason@jasonandbonnie.com






