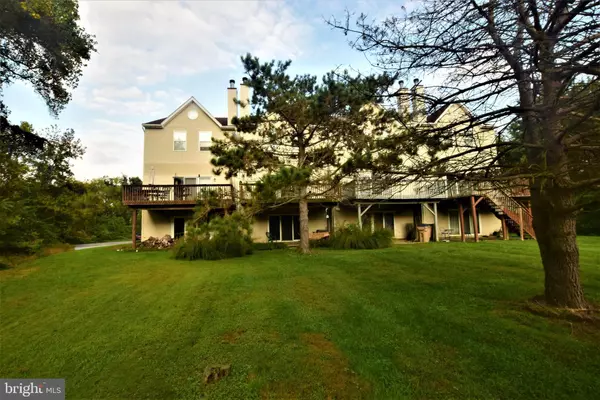$295,000
$330,000
10.6%For more information regarding the value of a property, please contact us for a free consultation.
3 Beds
4 Baths
2,399 SqFt
SOLD DATE : 11/30/2021
Key Details
Sold Price $295,000
Property Type Townhouse
Sub Type Interior Row/Townhouse
Listing Status Sold
Purchase Type For Sale
Square Footage 2,399 sqft
Price per Sqft $122
Subdivision Limestone Hills
MLS Listing ID DENC2008574
Sold Date 11/30/21
Style Other
Bedrooms 3
Full Baths 2
Half Baths 2
HOA Fees $22/ann
HOA Y/N Y
Abv Grd Liv Area 2,000
Originating Board BRIGHT
Year Built 1994
Annual Tax Amount $3,232
Tax Year 2021
Lot Dimensions 22.00 x 181.10
Property Description
Spacious Capano built townhome with internal 1 car garage and finished walk-out basement. The front of the home welcomes your with a small garden area and large red berried tree that protects the front of the home from street view, but allows ample natural lighting in the large front kitchen. Take the stairs up to the main level or down to the finished basement This brick front, split entry townhome features 3 levels with the main level featuring a large kitchen in the front and an open concept living room/dining room combination to the rear. There is a sliding door to a large rear deck over looking the rear yard with mature trees. The corner fireplace in the provides ambiance and warmth on those cold winter nights. The there is also a half bath for the convenience of guests and residents. Upstairs are 3 bedrooms and a full laundry. The primary bedroom features a vaulted ceiling and two closets. It overlooks the level rear lot and full width rear deck off or the main level. The large primary bedroom bath has a tub-shower combination and built in vanity. There are 2 additional spacious bedrooms in the front of the home which share the full bathroom located off the upper level hallway. The finished lower level was completed by the builder when the home was built and has a sliding door out to the patio under the rear deck. Another half bath finishes off the lower level. Be sure to check this one out. A new roof was put on in 2017 and the HVAC, both heater and AC, were replaced by Horizon Services in 2008. A few personal touches can make this low maintenance home can be the home of your dreams. All included appliances in "as is" condition.
Location
State DE
County New Castle
Area Elsmere/Newport/Pike Creek (30903)
Zoning NCPUD
Rooms
Other Rooms Living Room, Dining Room, Primary Bedroom, Bedroom 2, Kitchen, Family Room, Bedroom 1
Interior
Interior Features Ceiling Fan(s), Combination Dining/Living, Floor Plan - Open, Kitchen - Eat-In, Pantry, Tub Shower, Carpet, Attic/House Fan
Hot Water Electric
Heating Forced Air
Cooling Central A/C
Fireplaces Number 1
Equipment Built-In Microwave, Built-In Range, Dishwasher, Disposal, Dryer - Electric, Oven/Range - Electric, Refrigerator
Fireplace N
Window Features Bay/Bow,Insulated,Screens
Appliance Built-In Microwave, Built-In Range, Dishwasher, Disposal, Dryer - Electric, Oven/Range - Electric, Refrigerator
Heat Source Natural Gas
Laundry Upper Floor
Exterior
Exterior Feature Deck(s), Brick, Patio(s)
Parking Features Basement Garage, Garage - Front Entry, Garage Door Opener, Inside Access, Oversized
Garage Spaces 2.0
Water Access N
Roof Type Shingle
Accessibility None
Porch Deck(s), Brick, Patio(s)
Attached Garage 1
Total Parking Spaces 2
Garage Y
Building
Lot Description Level, Rear Yard, Front Yard
Story 3
Foundation Slab, Concrete Perimeter
Sewer Public Sewer
Water Public
Architectural Style Other
Level or Stories 3
Additional Building Above Grade, Below Grade
Structure Type Brick,Dry Wall,Vaulted Ceilings,Vinyl
New Construction N
Schools
Elementary Schools Linden Hill
Middle Schools Skyline
High Schools John Dickinson
School District Red Clay Consolidated
Others
Senior Community No
Tax ID 0803020104
Ownership Fee Simple
SqFt Source Estimated
Acceptable Financing Conventional, Cash, FHA 203(b), VA
Horse Property N
Listing Terms Conventional, Cash, FHA 203(b), VA
Financing Conventional,Cash,FHA 203(b),VA
Special Listing Condition Standard
Read Less Info
Want to know what your home might be worth? Contact us for a FREE valuation!

Our team is ready to help you sell your home for the highest possible price ASAP

Bought with Julie Allport • BHHS Fox & Roach-Greenville
GET MORE INFORMATION
Agent | License ID: 0225193218 - VA, 5003479 - MD
+1(703) 298-7037 | jason@jasonandbonnie.com






