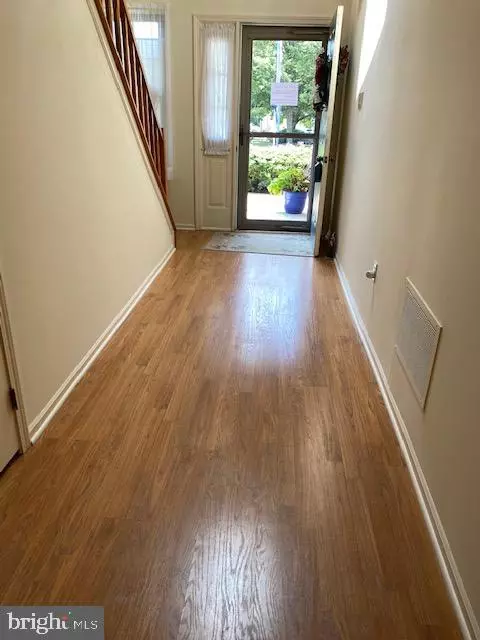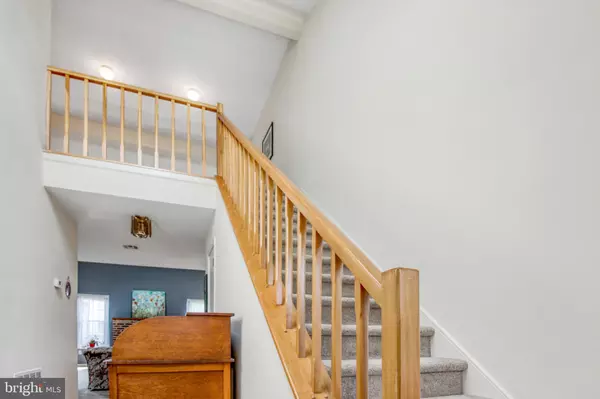$280,000
$299,900
6.6%For more information regarding the value of a property, please contact us for a free consultation.
2 Beds
2 Baths
1,529 SqFt
SOLD DATE : 10/15/2020
Key Details
Sold Price $280,000
Property Type Townhouse
Sub Type Interior Row/Townhouse
Listing Status Sold
Purchase Type For Sale
Square Footage 1,529 sqft
Price per Sqft $183
Subdivision Sharon Mews
MLS Listing ID NJME298926
Sold Date 10/15/20
Style Contemporary
Bedrooms 2
Full Baths 1
Half Baths 1
HOA Fees $102/mo
HOA Y/N Y
Abv Grd Liv Area 1,529
Originating Board BRIGHT
Year Built 1987
Annual Tax Amount $6,446
Tax Year 2019
Lot Size 2,125 Sqft
Acres 0.05
Lot Dimensions 25.00 x 85.00
Property Description
Look no further! Located on a quiet cul-de-sac, this well maintained Summit model in the sought after Sharon Mews community welcomes you with a soaring two-story foyer and leads to a spacious family room that offers dramatic views with a vaulted ceiling, skylights, recessed lighting and a wood burning fireplace, flanked by windows, overlooking the backyard patio. Open floor plan offers a view of the dining and kitchen area. The dining area features a sliding door that overlooks a patio and fenced yard. Enjoy your new kitchen with granite countertops and tile backsplash. Conveniently located laundry room with access to the garage with an automatic door opener. Upstairs offers a spacious loft area that overlooks the family room below and can be utilized as an office or recreation area. The master bedroom has a triple window that has a built-in seating area. Master bedroom offers two walk-in closets with pull down stairs to attic access for storage. The second bedroom is cheerful and bright. Replacement windows, fenced yard with a concrete patio.. Low HOA fees, Robbinsville Schools, Convenient commute to all major roadways and commuting. Welcome home!
Location
State NJ
County Mercer
Area Robbinsville Twp (21112)
Zoning PVD
Direction West
Rooms
Other Rooms Living Room, Dining Room, Bedroom 2, Kitchen, Foyer, Bedroom 1, Loft, Half Bath
Interior
Interior Features Carpet, Ceiling Fan(s), Combination Kitchen/Dining, Dining Area, Family Room Off Kitchen, Floor Plan - Open, Kitchen - Galley, Skylight(s), Upgraded Countertops
Hot Water Natural Gas
Heating Forced Air
Cooling Central A/C
Flooring Carpet, Ceramic Tile, Laminated
Fireplaces Number 1
Fireplaces Type Fireplace - Glass Doors, Wood
Equipment Dishwasher, Dryer - Gas, Stove, Washer
Furnishings No
Fireplace Y
Window Features Replacement
Appliance Dishwasher, Dryer - Gas, Stove, Washer
Heat Source Natural Gas
Laundry Main Floor
Exterior
Exterior Feature Patio(s)
Parking Features Garage - Front Entry, Garage Door Opener, Inside Access, Oversized
Garage Spaces 12.0
Fence Board
Utilities Available Cable TV
Water Access N
Street Surface Black Top
Accessibility Level Entry - Main
Porch Patio(s)
Road Frontage Private
Attached Garage 1
Total Parking Spaces 12
Garage Y
Building
Lot Description Cul-de-sac
Story 2
Foundation Slab
Sewer Public Sewer
Water Public
Architectural Style Contemporary
Level or Stories 2
Additional Building Above Grade, Below Grade
Structure Type Cathedral Ceilings,Dry Wall
New Construction N
Schools
Elementary Schools Sharon E.S.
High Schools Robbinsville
School District Robbinsville Twp
Others
Pets Allowed Y
HOA Fee Include All Ground Fee,Lawn Maintenance,Management,Snow Removal
Senior Community No
Tax ID 12-00027 02-00008
Ownership Fee Simple
SqFt Source Assessor
Acceptable Financing Cash, Conventional, FHA
Listing Terms Cash, Conventional, FHA
Financing Cash,Conventional,FHA
Special Listing Condition Standard
Pets Allowed No Pet Restrictions
Read Less Info
Want to know what your home might be worth? Contact us for a FREE valuation!

Our team is ready to help you sell your home for the highest possible price ASAP

Bought with Karan J Madan • Keller Williams Premier
GET MORE INFORMATION
Agent | License ID: 0225193218 - VA, 5003479 - MD
+1(703) 298-7037 | jason@jasonandbonnie.com






