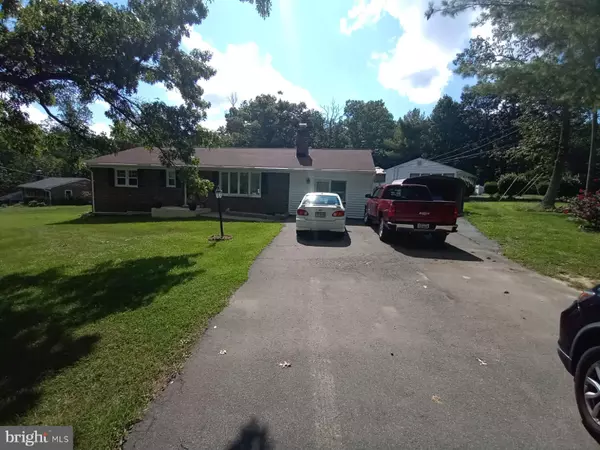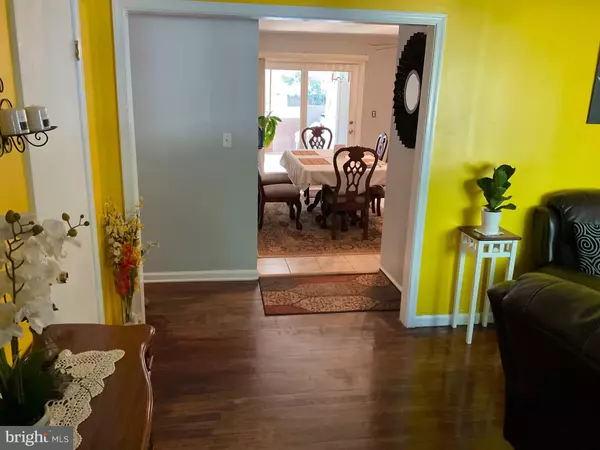$425,000
$425,000
For more information regarding the value of a property, please contact us for a free consultation.
3 Beds
2 Baths
1,740 SqFt
SOLD DATE : 11/29/2021
Key Details
Sold Price $425,000
Property Type Single Family Home
Sub Type Detached
Listing Status Sold
Purchase Type For Sale
Square Footage 1,740 sqft
Price per Sqft $244
Subdivision Bull Run Mountain Estate
MLS Listing ID VAPW2009584
Sold Date 11/29/21
Style Ranch/Rambler
Bedrooms 3
Full Baths 2
HOA Y/N N
Abv Grd Liv Area 1,740
Originating Board BRIGHT
Year Built 1968
Annual Tax Amount $3,978
Tax Year 2021
Lot Size 0.459 Acres
Acres 0.46
Property Description
Welcomed to this Renovated Ranch on Nearly 1/2 Acre CORNER Lot at Base of Bull Run MTN * * Original HARDWOODS in Living, Hall & All Bedrooms, Ceramic Tile on the rest of the house * SUN FILLED Living Room w/Bay Window & Fireplace * HUGE Eat-In Kitchen with newer Appliances w/Lots of Storage * *SPACIOUS Bonus Room that can be used as an Office or as a 4th bedroom * Screened Sunroom, freshly painted Deck * Upgraded Ceiling Fans, Blinds * Attic Access * Storage Bin, Shed & Carport ,* Well maintained back yard with various fruit trees * As an added convenience the School bus stop is currently right in front of the Driveway.
Location
State VA
County Prince William
Zoning A1
Rooms
Other Rooms Living Room, Primary Bedroom, Bedroom 2, Bedroom 3, Kitchen, Family Room, Laundry, Other
Main Level Bedrooms 3
Interior
Interior Features Combination Kitchen/Dining, Kitchen - Eat-In, Primary Bath(s), Window Treatments, Wainscotting, Wood Floors, Floor Plan - Open
Hot Water Electric
Heating Heat Pump(s)
Cooling Heat Pump(s), Ceiling Fan(s)
Flooring Hardwood
Fireplaces Number 1
Fireplaces Type Mantel(s), Fireplace - Glass Doors
Equipment Dishwasher, Disposal, Dryer, Washer, Refrigerator, Oven/Range - Electric, Microwave
Fireplace Y
Window Features Bay/Bow,Skylights
Appliance Dishwasher, Disposal, Dryer, Washer, Refrigerator, Oven/Range - Electric, Microwave
Heat Source Electric, Oil
Exterior
Exterior Feature Deck(s), Enclosed, Porch(es), Screened
Garage Spaces 1.0
Carport Spaces 1
Utilities Available Cable TV Available
Water Access N
Roof Type Asphalt
Accessibility None
Porch Deck(s), Enclosed, Porch(es), Screened
Total Parking Spaces 1
Garage N
Building
Story 1
Foundation Crawl Space
Sewer Septic = # of BR
Water Public
Architectural Style Ranch/Rambler
Level or Stories 1
Additional Building Above Grade, Below Grade
New Construction N
Schools
Elementary Schools Gravely
Middle Schools Ronald Wilson Reagan
High Schools Battlefield
School District Prince William County Public Schools
Others
Senior Community No
Tax ID 7201-12-4842
Ownership Fee Simple
SqFt Source Assessor
Acceptable Financing Cash, Conventional, FHA, VA
Listing Terms Cash, Conventional, FHA, VA
Financing Cash,Conventional,FHA,VA
Special Listing Condition Standard
Read Less Info
Want to know what your home might be worth? Contact us for a FREE valuation!

Our team is ready to help you sell your home for the highest possible price ASAP

Bought with Dara Leanne Martin • Allison James Estates & Homes
GET MORE INFORMATION
Agent | License ID: 0225193218 - VA, 5003479 - MD
+1(703) 298-7037 | jason@jasonandbonnie.com






