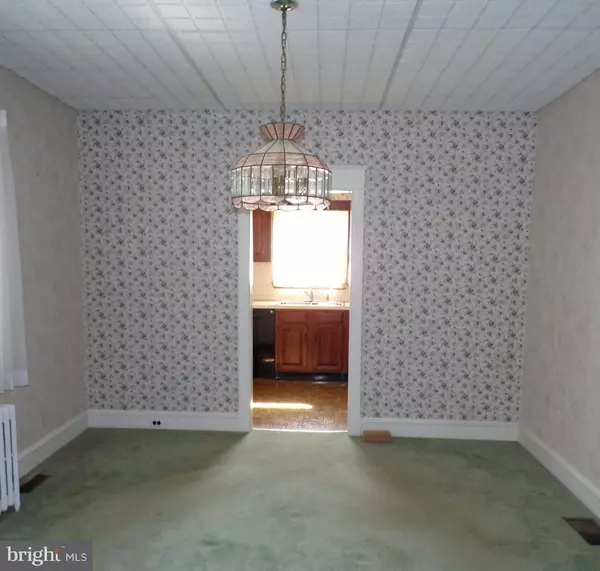$195,000
$200,000
2.5%For more information regarding the value of a property, please contact us for a free consultation.
2 Beds
1 Bath
900 SqFt
SOLD DATE : 11/30/2022
Key Details
Sold Price $195,000
Property Type Single Family Home
Sub Type Detached
Listing Status Sold
Purchase Type For Sale
Square Footage 900 sqft
Price per Sqft $216
Subdivision Silview
MLS Listing ID DENC2032604
Sold Date 11/30/22
Style Cape Cod
Bedrooms 2
Full Baths 1
HOA Y/N N
Abv Grd Liv Area 900
Originating Board BRIGHT
Year Built 1938
Annual Tax Amount $598
Tax Year 2022
Lot Size 7,405 Sqft
Acres 0.17
Lot Dimensions 75.00 x 100.00
Property Description
Cute as a button cape cod in Stanton with endless possibilities. The impressive anchor of the block is a perfect place to enter home ownership or downsize from that large home you purchased to raise a family.
Wrapped on two sides by an enclosed porch, the multitude of windows allows you to watch the sunrise with coffee or the sunset with a hot cocoa. Enter the grand living room, which is centered by a brick wood burning fireplace. Sit and watch the dancing flames on those cool Delaware nights. Off to one side is the informal dining room with plenty of space to handle large parties. Further on is the galley kitchen with plenty of counter space and cabinets which makes cooking a joy again.
Two ample bedrooms flank the bathroom in the back of the main floor. Up the private staircase is a bonus room that with a little imagination and sweat can be updated into a primary bedroom suite. Walls and secondary heat source are already in place.
The full basement has plenty of space for storage or your own workshop/craft room. A french drain was installed several years ago and has kept the basement dry.
Out back is a fenced yard to keep your pets from wandering. A detached garage with electric door opener is just outside the fence with additional off-street parking. For those averse to steps, a long ramp walks right up to the back door.
Location
State DE
County New Castle
Area Elsmere/Newport/Pike Creek (30903)
Zoning NC5
Direction East
Rooms
Other Rooms Living Room, Dining Room, Bedroom 2, Kitchen, Basement, Bedroom 1, Mud Room, Bathroom 1, Bonus Room
Basement Full, Unfinished
Main Level Bedrooms 2
Interior
Interior Features Carpet, Kitchen - Galley, Tub Shower
Hot Water Natural Gas
Heating Baseboard - Hot Water
Cooling Central A/C
Flooring Carpet, Vinyl
Fireplaces Number 1
Fireplaces Type Wood
Equipment Built-In Microwave, Built-In Range, Dishwasher, Oven/Range - Electric, Refrigerator
Furnishings No
Fireplace Y
Window Features Replacement,Screens
Appliance Built-In Microwave, Built-In Range, Dishwasher, Oven/Range - Electric, Refrigerator
Heat Source Natural Gas
Laundry Basement, Hookup
Exterior
Exterior Feature Porch(es), Wrap Around
Parking Features Additional Storage Area, Garage - Front Entry, Garage Door Opener
Garage Spaces 3.0
Fence Fully, Wire
Utilities Available Cable TV Available, Electric Available, Phone Available
Water Access N
View Garden/Lawn
Roof Type Asbestos Shingle
Street Surface Black Top
Accessibility Grab Bars Mod, Ramp - Main Level
Porch Porch(es), Wrap Around
Road Frontage City/County
Total Parking Spaces 3
Garage Y
Building
Lot Description Corner, Front Yard, Rear Yard, SideYard(s)
Story 1.5
Foundation Block
Sewer Public Sewer
Water Public
Architectural Style Cape Cod
Level or Stories 1.5
Additional Building Above Grade, Below Grade
Structure Type Plaster Walls
New Construction N
Schools
Elementary Schools Richey
Middle Schools Stanton
High Schools John Dickinson
School District Red Clay Consolidated
Others
Pets Allowed Y
Senior Community No
Tax ID 07-046.40-290
Ownership Fee Simple
SqFt Source Assessor
Security Features Smoke Detector
Acceptable Financing Cash, Conventional, FHA 203(k), FHA 203(b), VA
Horse Property N
Listing Terms Cash, Conventional, FHA 203(k), FHA 203(b), VA
Financing Cash,Conventional,FHA 203(k),FHA 203(b),VA
Special Listing Condition Standard
Pets Allowed No Pet Restrictions
Read Less Info
Want to know what your home might be worth? Contact us for a FREE valuation!

Our team is ready to help you sell your home for the highest possible price ASAP

Bought with Daniel F Duncan • RE/MAX Edge
GET MORE INFORMATION
Agent | License ID: 0225193218 - VA, 5003479 - MD
+1(703) 298-7037 | jason@jasonandbonnie.com






