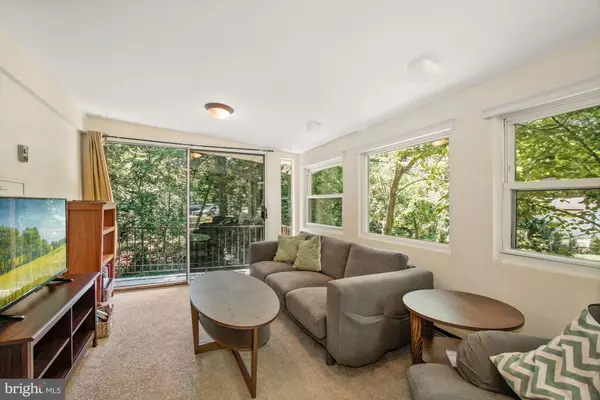$451,700
$440,000
2.7%For more information regarding the value of a property, please contact us for a free consultation.
3 Beds
2 Baths
2,060 SqFt
SOLD DATE : 08/20/2020
Key Details
Sold Price $451,700
Property Type Single Family Home
Sub Type Detached
Listing Status Sold
Purchase Type For Sale
Square Footage 2,060 sqft
Price per Sqft $219
Subdivision Sligo Estates
MLS Listing ID MDMC716350
Sold Date 08/20/20
Style Ranch/Rambler
Bedrooms 3
Full Baths 2
HOA Y/N N
Abv Grd Liv Area 1,190
Originating Board BRIGHT
Year Built 1955
Annual Tax Amount $4,293
Tax Year 2019
Lot Size 6,739 Sqft
Acres 0.15
Property Description
*** OFFER DEADLINE IS MONDAY, JULY 20 AT 5:00PM! *** WELCOME HOME to this spectacular corner-lot home on quiet street's end, adjacent to walking paths and park area. Warmly decorated and immaculately kept. Fenced front and back patios offer plenty of privacy room for family gatherings. Beautifully landscaped for garden lovers. Open floor plan greets you with a gleaming hardwood floor and built-in bookcase. Ceiling fans throughout. Updated stylish kitchen complete with tile counter, backsplash, gorgeous modern cabinets, shelves, and stainless appliances. Relax in your private enclosed heated sunroom with its own balcony. Master BR comes with a high ceiling and large open closet. Beautiful updated baths. Lower-level offers warm family room, bedroom, full bath, huge workshop, walk-out storage room with all-around windows. Newer: Roof (2016), deck ('18), fence, amp-up electric, AC condenser ('17), furnace ('13). Ultra convenient location to all: Off University Blvd, across from Forest Knolls ES, minutes to downtown Silver Spring, shops, and 6-minute drive to Beltway. Commuter's Heaven. HURRY!
Location
State MD
County Montgomery
Zoning R60
Rooms
Basement Connecting Stairway, Full, Outside Entrance, Daylight, Full, Partially Finished, Side Entrance, Space For Rooms, Walkout Level, Windows, Workshop
Main Level Bedrooms 2
Interior
Interior Features Attic, Built-Ins, Ceiling Fan(s), Combination Dining/Living, Entry Level Bedroom, Floor Plan - Open, Kitchen - Table Space, Primary Bath(s), Recessed Lighting, Upgraded Countertops, Wood Floors
Hot Water Natural Gas
Heating Central
Cooling Central A/C
Flooring Ceramic Tile, Hardwood, Partially Carpeted
Equipment Stove, Cooktop, Refrigerator, Dishwasher, Disposal, Washer, Dryer
Window Features Bay/Bow,Double Pane
Appliance Stove, Cooktop, Refrigerator, Dishwasher, Disposal, Washer, Dryer
Heat Source Natural Gas
Laundry Lower Floor
Exterior
Exterior Feature Balcony, Deck(s), Patio(s)
Fence Chain Link, Fully
Water Access N
View Garden/Lawn, Scenic Vista, Street, Trees/Woods
Roof Type Asphalt
Accessibility None
Porch Balcony, Deck(s), Patio(s)
Garage N
Building
Lot Description Backs - Parkland, Backs to Trees, Cleared, Corner, Front Yard, Landscaping, Level, No Thru Street, Private, Rear Yard, Secluded, SideYard(s)
Story 2
Sewer Public Sewer
Water Public
Architectural Style Ranch/Rambler
Level or Stories 2
Additional Building Above Grade, Below Grade
Structure Type High
New Construction N
Schools
School District Montgomery County Public Schools
Others
Senior Community No
Tax ID 161301343601
Ownership Fee Simple
SqFt Source Assessor
Security Features Carbon Monoxide Detector(s),Smoke Detector
Special Listing Condition Standard
Read Less Info
Want to know what your home might be worth? Contact us for a FREE valuation!

Our team is ready to help you sell your home for the highest possible price ASAP

Bought with David L Maplesden • Long & Foster Real Estate, Inc.
GET MORE INFORMATION
Agent | License ID: 0225193218 - VA, 5003479 - MD
+1(703) 298-7037 | jason@jasonandbonnie.com






