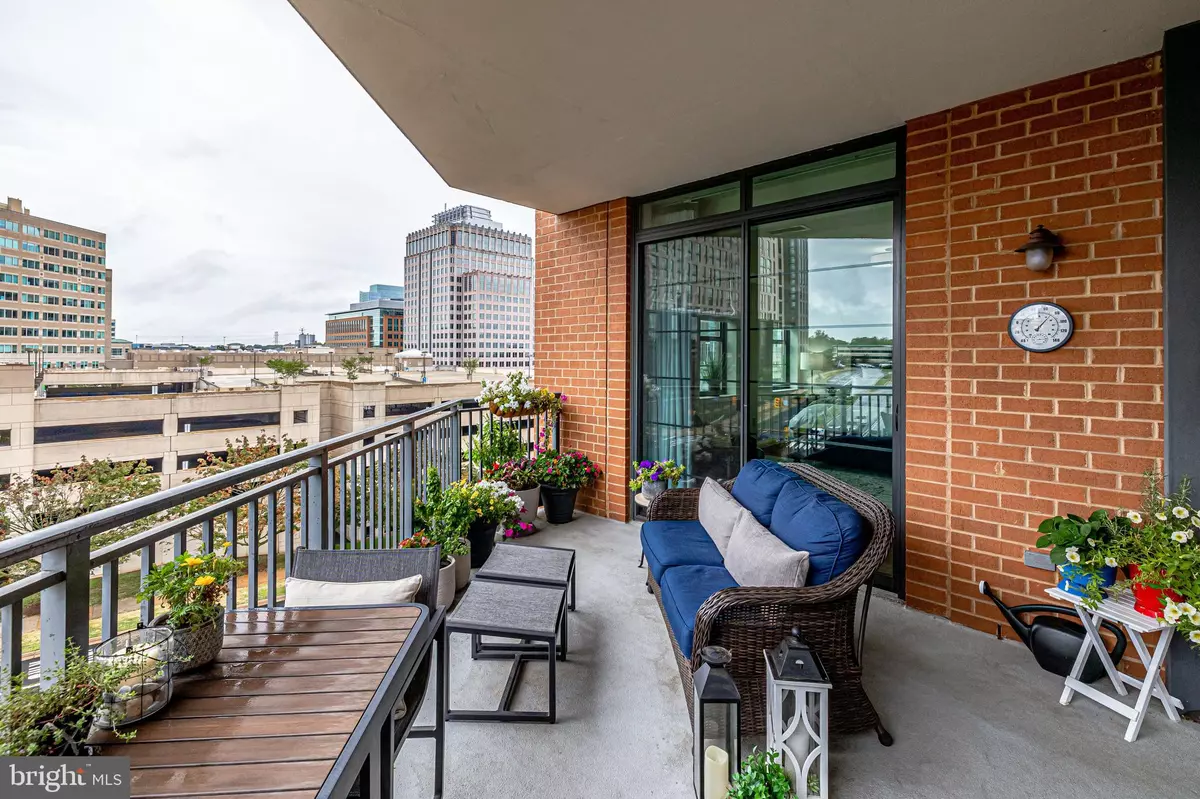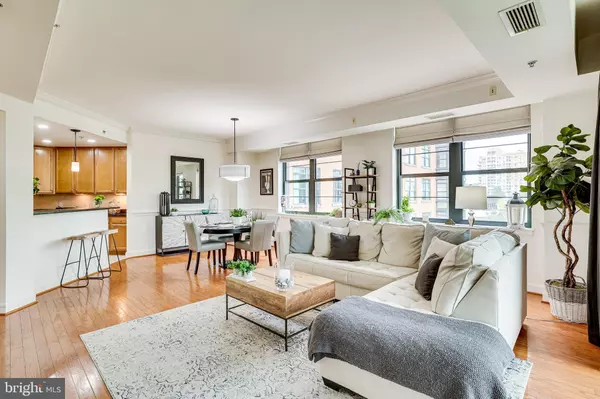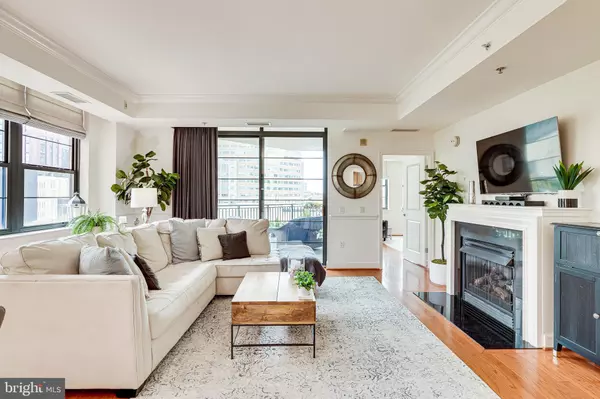$799,000
$799,000
For more information regarding the value of a property, please contact us for a free consultation.
3 Beds
3 Baths
1,764 SqFt
SOLD DATE : 10/27/2021
Key Details
Sold Price $799,000
Property Type Condo
Sub Type Condo/Co-op
Listing Status Sold
Purchase Type For Sale
Square Footage 1,764 sqft
Price per Sqft $452
Subdivision Paramount
MLS Listing ID VAFX2022890
Sold Date 10/27/21
Style Contemporary
Bedrooms 3
Full Baths 3
Condo Fees $1,148/mo
HOA Y/N N
Abv Grd Liv Area 1,764
Originating Board BRIGHT
Year Built 2005
Annual Tax Amount $8,936
Tax Year 2021
Property Description
Spectacular contemporary living in downtown Reston Town Center! True open concept kitchen-dining-living area with gas fireplace and TONS of light streaming in from everywhere. Fantastic sunrises and nighttime twinkling-lighted high rise buildings create wonderful 24/7 views & ambiance. Three bedrooms and 3 full baths, who knew this much living space existed at The Paramount! Hardwoods throughout, updated lighting, well maintained systems and gorgeous, oversized windows. RARE BONUS -- 3 deeded garage spaces....WOW.
This lovely condo is perched above the vibrant hustle & bustle of all that the Town Center has to offer for a truly walkable lifestyle - entertainment, shops, restaurants & year round festivals. OR enjoy your own private oasis from the large balcony, be it morning coffee, lunch break from WFH or dinner parties & happy hours. This balcony is covered so enjoy the soft rainfall or snow, which creates a magical experience. Green thumbs have space to plant and grow!
Other amazing features - owner suite has 2 walk-in closets, expansive sliding glass doors to balcony, and a large luxury bath with deep soaking tub! Don't miss the separate laundry room with full size washer & dryer and 2 additional bedrooms and full baths (one is an en suite) on the "other side" of the condo -- ideal for family, guests or office space. Owners have recently updated kitchen appliances, recessed LED lighting and fixtures. Paramount amenities include concierge, security, fitness center, pool, party rooms, shared maintenance for grounds & garage, snow removal, gas, water and trash. An assigned storage also conveys. Ownership includes membership to The Reston Association which provides even more amenities - lakes, pools, sport courts, gyms, parks, & trails. Don't forget the Reston Metro Silverline is set to open this year and that will connect you and yours to even more that the DMV has to offer and explore, or improve your commute!
Location
State VA
County Fairfax
Zoning 372
Rooms
Other Rooms Living Room, Dining Room, Primary Bedroom, Bedroom 2, Bedroom 3, Kitchen, Foyer, Laundry, Bathroom 2, Bathroom 3, Primary Bathroom
Main Level Bedrooms 3
Interior
Interior Features Crown Moldings, Entry Level Bedroom, Floor Plan - Open, Kitchen - Gourmet, Walk-in Closet(s), Wainscotting, Wood Floors, Recessed Lighting, Window Treatments
Hot Water Electric
Heating Forced Air, Heat Pump(s), Central
Cooling Central A/C
Flooring Hardwood, Tile/Brick
Fireplaces Number 1
Fireplaces Type Screen, Marble, Gas/Propane
Equipment Built-In Microwave, Dishwasher, Disposal, Dryer, Exhaust Fan, Icemaker, Microwave, Oven - Self Cleaning, Oven/Range - Gas, Refrigerator, Stove, Stainless Steel Appliances, Washer
Fireplace Y
Window Features Double Pane,Screens,Sliding
Appliance Built-In Microwave, Dishwasher, Disposal, Dryer, Exhaust Fan, Icemaker, Microwave, Oven - Self Cleaning, Oven/Range - Gas, Refrigerator, Stove, Stainless Steel Appliances, Washer
Heat Source Electric
Laundry Main Floor, Washer In Unit, Dryer In Unit
Exterior
Parking Features Additional Storage Area, Underground
Garage Spaces 3.0
Amenities Available Bike Trail, Concierge, Elevator, Exercise Room, Extra Storage, Fitness Center, Guest Suites, Pool - Outdoor, Party Room, Swimming Pool
Water Access N
View City
Accessibility 2+ Access Exits, 32\"+ wide Doors, Doors - Lever Handle(s)
Total Parking Spaces 3
Garage N
Building
Story 1
Unit Features Mid-Rise 5 - 8 Floors
Sewer Public Sewer
Water Public
Architectural Style Contemporary
Level or Stories 1
Additional Building Above Grade, Below Grade
Structure Type 9'+ Ceilings,High
New Construction N
Schools
Elementary Schools Lake Anne
Middle Schools Hughes
High Schools South Lakes
School District Fairfax County Public Schools
Others
Pets Allowed Y
HOA Fee Include Common Area Maintenance,Custodial Services Maintenance,Ext Bldg Maint,Gas,Health Club,Management,Parking Fee,Pool(s),Reserve Funds,Sewer,Snow Removal,Trash,Water
Senior Community No
Tax ID 0171 31 0504
Ownership Condominium
Security Features Desk in Lobby,Exterior Cameras,Main Entrance Lock,Resident Manager,Security System,Smoke Detector
Special Listing Condition Standard
Pets Allowed Dogs OK, Cats OK
Read Less Info
Want to know what your home might be worth? Contact us for a FREE valuation!

Our team is ready to help you sell your home for the highest possible price ASAP

Bought with Tracy Pless • Long & Foster Real Estate, Inc.

"My job is to find and attract mastery-based agents to the office, protect the culture, and make sure everyone is happy! "
GET MORE INFORMATION






