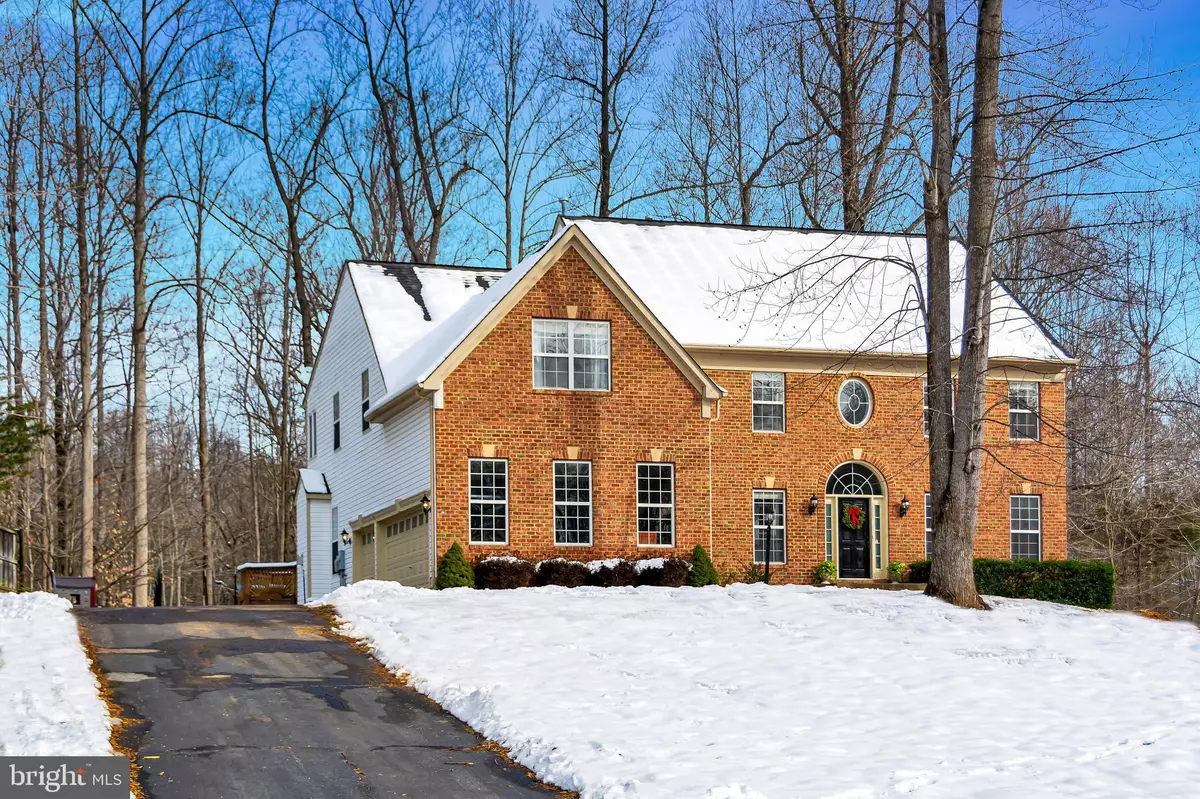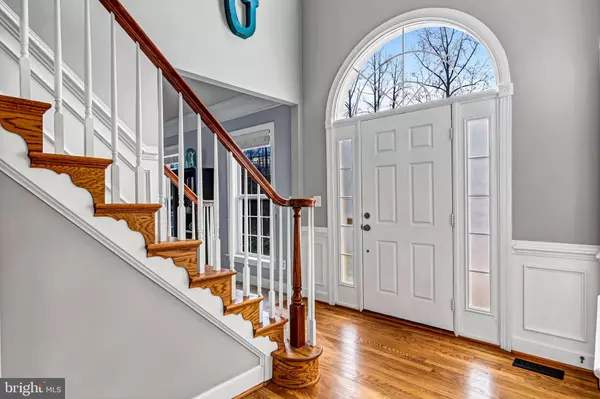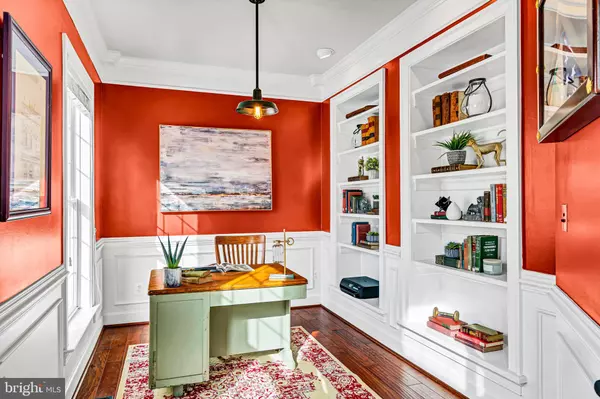$812,000
$787,500
3.1%For more information regarding the value of a property, please contact us for a free consultation.
4 Beds
3 Baths
3,748 SqFt
SOLD DATE : 02/02/2022
Key Details
Sold Price $812,000
Property Type Single Family Home
Sub Type Detached
Listing Status Sold
Purchase Type For Sale
Square Footage 3,748 sqft
Price per Sqft $216
Subdivision Ballantrae Estates
MLS Listing ID VAPW2015052
Sold Date 02/02/22
Style Colonial
Bedrooms 4
Full Baths 2
Half Baths 1
HOA Y/N N
Abv Grd Liv Area 3,748
Originating Board BRIGHT
Year Built 2003
Annual Tax Amount $8,187
Tax Year 2021
Lot Size 1.002 Acres
Acres 1.0
Property Description
MULTIPLE OFFERS RECEIVED.... DEADLINE IS SET FOR 12 NOON TOMORROW.
Gorgeous 4BR/2.5BA traditional brick home with incredible outdoor space on a secluded private road in well-appointed Ballantrae Estates. The idyllic surroundings will transport you to a country estate surrounded by a picturesque wooded lot with fruit trees, raspberry patch, pollinator garden, and bed of mint along with chickens and goats to visit at the end of the road. The homes grand layout is framed with hardwood flooring, sophisticated trims and finishes, and striking architectural features. Massive windows create a picturesque outdoor backdrop to the homes open layout. The updated gourmet kitchen features granite countertops, ample storage and prep space, and an oversized island. The kitchens open flow is ideal for daily living and entertaining with buffet space, sunny morning room, formal dining, and deck access. The main levels flexible layout suits multiple living configurations along with a library with built ins and half bath.
Hardwood stairs lead to the magnificent primary suite with vaulted ceilings, sitting room, walk-in closet, and a tiled en suite bath with a soaking tub and oversized glass shower. Three additional bright and spacious bedrooms, an elegant hall bath, and large laundry room complete the top level. The homes outdoor spaces will easily become a favorite spot to immerse yourself and entertain guests in the gorgeous scenery with a large private deck and yard surrounded by trees. The extensive lower level offers an additional 1,748 square feet ready to create your vision. A three-car garage and many new upgrades complete this must-see home.
Ballantrae Estates neighbors enjoy the best of both worlds with country-like surroundings and easy access to every suburban advantage. With adjacent Clifton and Woodbridge along with moments from downtown Manassas, home is central to easy errands, every range of cuisine, a wide range of retailers, and major commuter routes. Historic Occoquan, Fountainhead Regional Park, and Historic Clifton nearby are the perfect spots for weekend relaxing.
Location
State VA
County Prince William
Zoning SR1
Rooms
Basement Walkout Stairs, Unfinished, Sump Pump
Interior
Interior Features Ceiling Fan(s), Breakfast Area, Bar, Carpet, Built-Ins, Butlers Pantry, Combination Kitchen/Living, Combination Kitchen/Dining, Crown Moldings, Dining Area, Curved Staircase, Family Room Off Kitchen, Formal/Separate Dining Room, Kitchen - Gourmet, Store/Office, Upgraded Countertops, Walk-in Closet(s), Soaking Tub
Hot Water Propane, Natural Gas, 60+ Gallon Tank
Heating Heat Pump - Gas BackUp
Cooling Heat Pump(s)
Flooring Carpet, Ceramic Tile, Hardwood
Equipment Built-In Microwave, Cooktop, Dishwasher, Dryer, Freezer, Oven - Wall, Refrigerator, Washer
Fireplace N
Appliance Built-In Microwave, Cooktop, Dishwasher, Dryer, Freezer, Oven - Wall, Refrigerator, Washer
Heat Source Propane - Owned
Laundry Upper Floor
Exterior
Exterior Feature Deck(s)
Parking Features Garage - Side Entry, Garage Door Opener, Inside Access
Garage Spaces 3.0
Fence Wood
Utilities Available Propane, Sewer Available, Natural Gas Available
Water Access N
View Trees/Woods
Accessibility None
Porch Deck(s)
Attached Garage 3
Total Parking Spaces 3
Garage Y
Building
Story 3
Foundation Other, Wood
Sewer Private Sewer, Septic = # of BR, Private Septic Tank
Water Well, Private
Architectural Style Colonial
Level or Stories 3
Additional Building Above Grade, Below Grade
Structure Type 9'+ Ceilings,Vaulted Ceilings
New Construction N
Schools
Elementary Schools Signal Hill
Middle Schools Parkside
High Schools Osbourn Park
School District Prince William County Public Schools
Others
Senior Community No
Tax ID 7994-59-9487
Ownership Fee Simple
SqFt Source Assessor
Special Listing Condition Standard
Read Less Info
Want to know what your home might be worth? Contact us for a FREE valuation!

Our team is ready to help you sell your home for the highest possible price ASAP

Bought with Paul Thistle • Take 2 Real Estate LLC
GET MORE INFORMATION
Agent | License ID: 0225193218 - VA, 5003479 - MD
+1(703) 298-7037 | jason@jasonandbonnie.com






