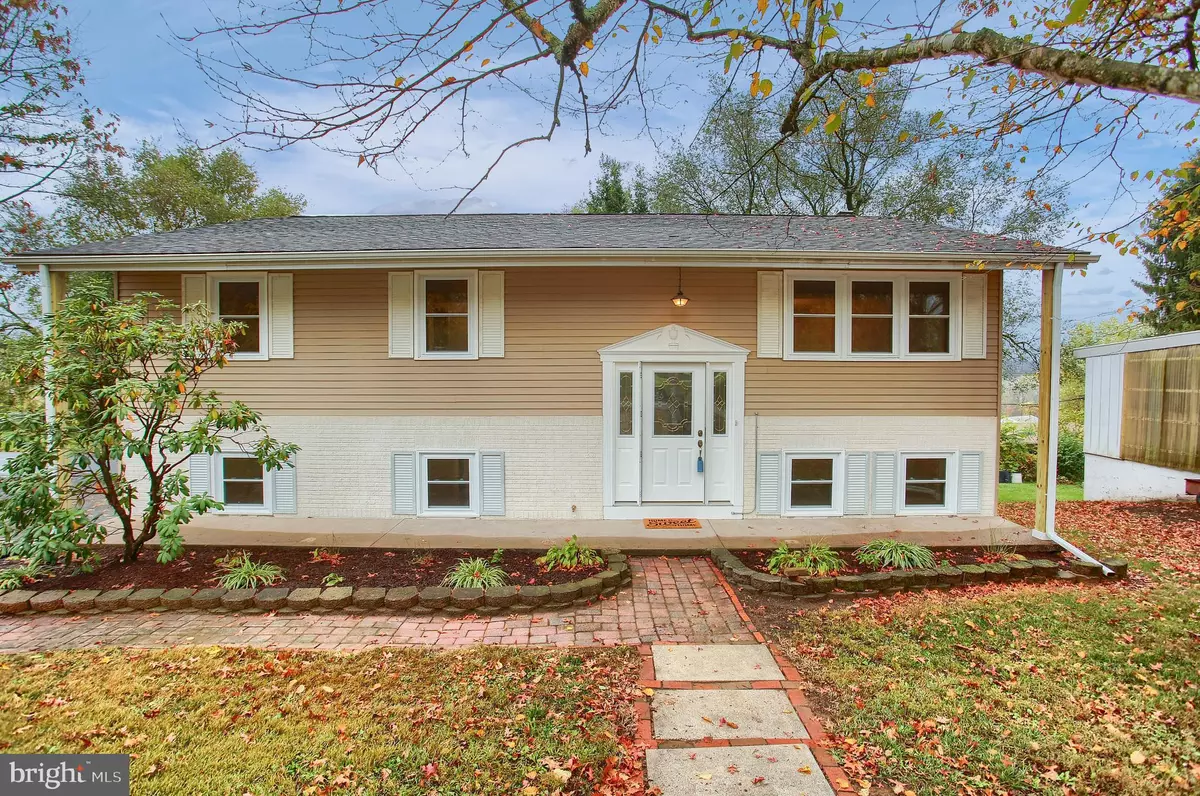$249,900
$249,900
For more information regarding the value of a property, please contact us for a free consultation.
5 Beds
3 Baths
2,352 SqFt
SOLD DATE : 12/08/2020
Key Details
Sold Price $249,900
Property Type Single Family Home
Sub Type Detached
Listing Status Sold
Purchase Type For Sale
Square Footage 2,352 sqft
Price per Sqft $106
Subdivision Crestview Manor
MLS Listing ID PADA126734
Sold Date 12/08/20
Style Bi-level
Bedrooms 5
Full Baths 3
HOA Y/N N
Abv Grd Liv Area 1,176
Originating Board BRIGHT
Year Built 1974
Annual Tax Amount $2,652
Tax Year 2020
Lot Size 0.300 Acres
Acres 0.3
Property Description
LIKE NEW! Everything has been updated! This Beautiful 5 BR, 3 Full BA Home is ready to move right in! It offers a Living room, New Kitchen with granite counters, new cabinets, refrigerator, dishwasher, stove, backsplash, breakfast bar, new flooring, windows (6 yrs old), Bathrooms, Dining room that leads to the new deck overlooking the fenced back yard with a Shed and Fire pit for those cool evenings. Spacious, cozy and all new, this home offers a lower level with a full Kitchen, full bath, Family room w/wood stove, 2 Bedrooms, Office/Den or 6th BR, Laundry room and Dining area. Offers a total of 2,352 SF w/LL. The roof was new in 2011, has 200AMP service, fenced back yard with private entrance to the lower level (suite) and much more! USDA financing is available for this great home! Situated on a corner, .30 acre lot in South Hanover Township! Schedule your showing and preview this great home and see the list of improvements that have been made...you will be amazed and pleased with the new look! You could be moved in and enjoying this great Home for the Holidays! A must see!
Location
State PA
County Dauphin
Area South Hanover Twp (14056)
Zoning RESIDENTIAL
Rooms
Other Rooms Living Room, Dining Room, Primary Bedroom, Bedroom 2, Bedroom 3, Bedroom 4, Bedroom 5, Kitchen, Family Room, Foyer, In-Law/auPair/Suite, Laundry, Office, Bathroom 1, Bathroom 2, Full Bath
Basement Full, Daylight, Partial, Fully Finished, Outside Entrance, Windows, Heated
Main Level Bedrooms 3
Interior
Interior Features 2nd Kitchen, Breakfast Area, Carpet, Ceiling Fan(s), Dining Area, Tub Shower, Upgraded Countertops, Wood Stove
Hot Water Electric
Heating Baseboard - Electric, Wood Burn Stove
Cooling Window Unit(s)
Flooring Hardwood, Carpet
Equipment Dishwasher, Oven/Range - Electric, Stove, Water Heater, Refrigerator
Furnishings No
Fireplace N
Window Features Replacement
Appliance Dishwasher, Oven/Range - Electric, Stove, Water Heater, Refrigerator
Heat Source Electric
Laundry Lower Floor, Hookup
Exterior
Exterior Feature Deck(s), Porch(es)
Garage Spaces 2.0
Fence Chain Link, Fully, Rear
Utilities Available Cable TV, Electric Available
Water Access N
Street Surface Black Top
Accessibility 2+ Access Exits
Porch Deck(s), Porch(es)
Total Parking Spaces 2
Garage N
Building
Lot Description Corner, Rear Yard
Story 2
Sewer Private Sewer
Water Private, Well
Architectural Style Bi-level
Level or Stories 2
Additional Building Above Grade, Below Grade
Structure Type Dry Wall
New Construction N
Schools
High Schools Lower Dauphin
School District Lower Dauphin
Others
Pets Allowed Y
Senior Community No
Tax ID 56-015-023-000-0000
Ownership Fee Simple
SqFt Source Estimated
Security Features Smoke Detector
Acceptable Financing Cash, Conventional, FHA, VA, USDA
Horse Property N
Listing Terms Cash, Conventional, FHA, VA, USDA
Financing Cash,Conventional,FHA,VA,USDA
Special Listing Condition Standard
Pets Allowed No Pet Restrictions
Read Less Info
Want to know what your home might be worth? Contact us for a FREE valuation!

Our team is ready to help you sell your home for the highest possible price ASAP

Bought with MEAGHAN HOFFMAN • Keller Williams Realty
GET MORE INFORMATION
Agent | License ID: 0225193218 - VA, 5003479 - MD
+1(703) 298-7037 | jason@jasonandbonnie.com






