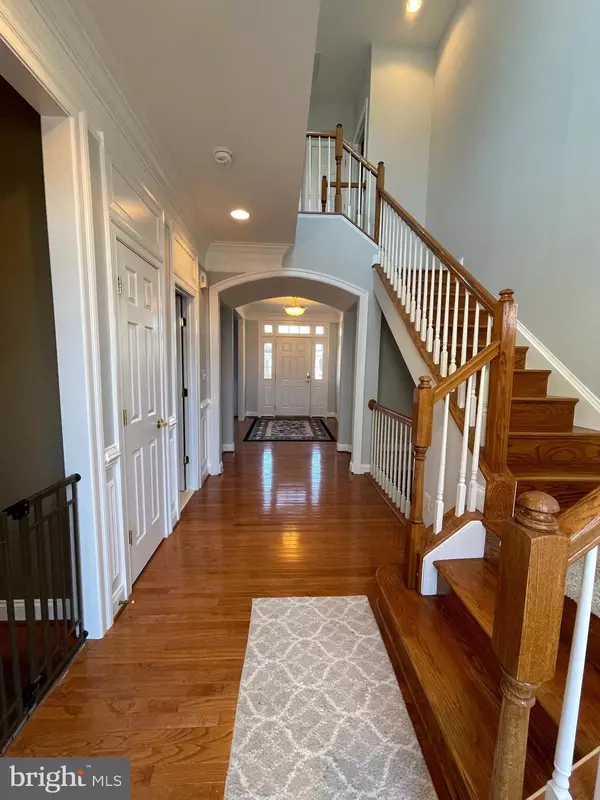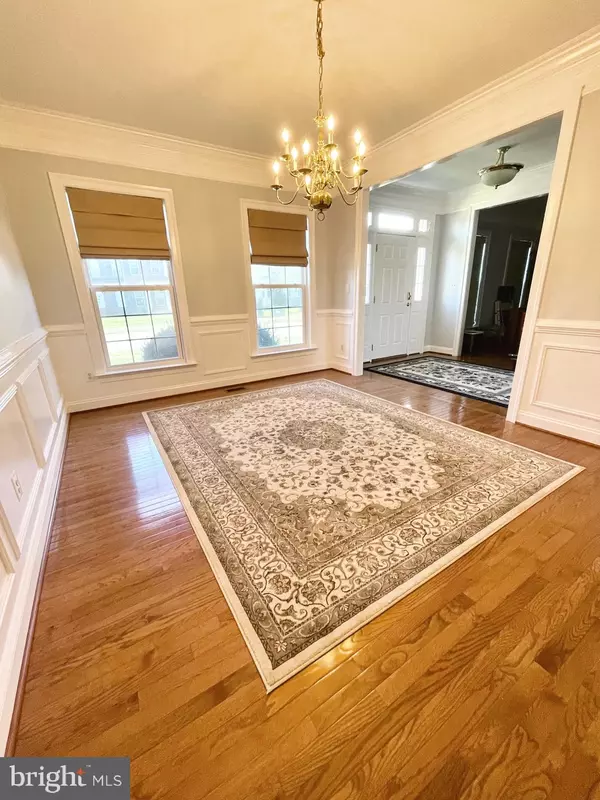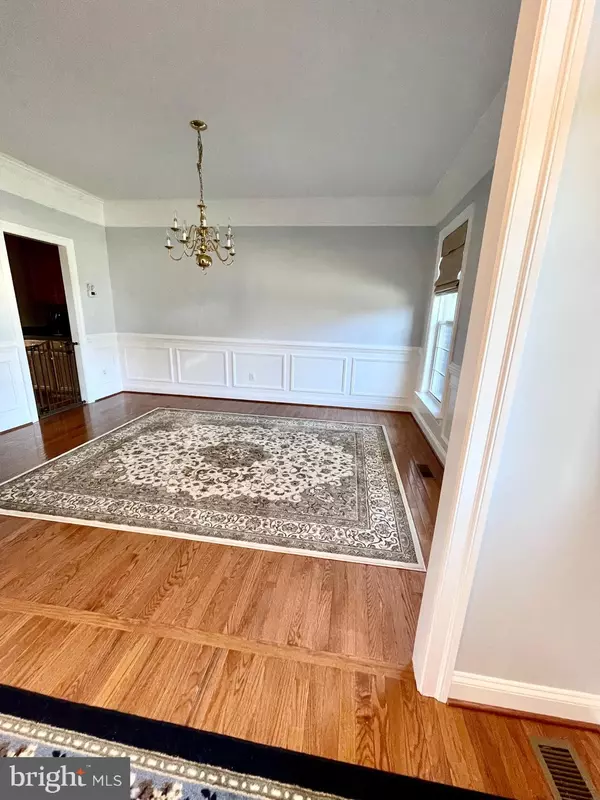$799,900
$799,900
For more information regarding the value of a property, please contact us for a free consultation.
5 Beds
5 Baths
4,820 SqFt
SOLD DATE : 02/18/2022
Key Details
Sold Price $799,900
Property Type Single Family Home
Sub Type Detached
Listing Status Sold
Purchase Type For Sale
Square Footage 4,820 sqft
Price per Sqft $165
Subdivision Braemar
MLS Listing ID VAPW2013776
Sold Date 02/18/22
Style Colonial
Bedrooms 5
Full Baths 4
Half Baths 1
HOA Fees $154/mo
HOA Y/N Y
Abv Grd Liv Area 3,720
Originating Board BRIGHT
Year Built 2004
Annual Tax Amount $7,338
Tax Year 6731
Lot Size 0.288 Acres
Acres 0.29
Property Description
Due to COVID19 , please follow these guide lines including maintaining social distancing. wear a mask. Remove shoes before entering home or wear shoe covers. All showings must be scheduled with Showing Time. Sellers are looking for a backup offer.
Motivated sellers. Stunning and Move-in ready. Lovely and spacious Canterbury model in the Braemar Community. This home offers 3 finished levels with over 5400 square feet, siting on almost 1/3 of acre premium corner lot. Large foyer leads into living room, formal dinning room, office room with glass wall and French door and large family room with cozy gas fire place and ceiling fan walk out to large wooden deck that was replaced on 2010. Huge gourmet eat-in kitchen with large island, gas cooking, desk area plus Butlers pantry. Main level includes laundry room convenient for all. Upper level has 4 bedrooms, and 3 upgraded bathrooms. A luxurious owner's suite featuring sitting area, 2 large walk-in closets and a lavish master bathroom with soaking tube and separate shower. Second bedroom has it own private bathroom and large closet. A third bathroom available for remaining two bedrooms to share. Fully finished basement has huge rec room, play room, exercise room, plus the fifth bedroom, new floor with full bathroom and 2 large storage areas. Walk upstairs to full fence back yard. Home has an oversize 2-car side load garage.
Roof was replaced in 2016. Water Heater and Sump Pump were replaced in 2018. Ground HVAC and Attic HVAC were replaced in 2017. Sears appliances are under warranty. Newer Roman Shades. NVR Security cameras. Superb location, close to all major roads, shopping, restaurants, golf course, commuter lot and VRE. A must to see it.
Please turn off any lights or appliances turned on during the tour.
Showing time: Monday through Friday: 10:00am to 7:00pm and Sat & Sun: 10:00 am to 7:00pm
Location
State VA
County Prince William
Zoning RPC
Direction East
Rooms
Other Rooms Living Room, Dining Room, Primary Bedroom, Sitting Room, Bedroom 2, Bedroom 3, Bedroom 4, Kitchen, Game Room, Family Room, Den, Library, Foyer, Breakfast Room, Exercise Room, Great Room, Laundry, Mud Room, Other, Storage Room, Utility Room
Basement Outside Entrance, Rear Entrance, Sump Pump, Full, Fully Finished, Improved
Interior
Interior Features Breakfast Area, Kitchen - Island, Primary Bath(s), Wood Floors, Floor Plan - Open, Attic, Bar, Butlers Pantry, Carpet, Ceiling Fan(s), Chair Railings, Crown Moldings, Family Room Off Kitchen, Formal/Separate Dining Room, Kitchen - Eat-In, Kitchen - Gourmet, Kitchen - Table Space, Pantry, Recessed Lighting, Soaking Tub, Store/Office, Walk-in Closet(s)
Hot Water Natural Gas
Heating Forced Air, Central
Cooling Ceiling Fan(s), Central A/C
Flooring Hardwood
Fireplaces Number 1
Fireplaces Type Fireplace - Glass Doors
Equipment Dishwasher, Disposal, Dryer, Exhaust Fan, Icemaker, Microwave, Oven/Range - Gas, Refrigerator, Washer, Dryer - Front Loading, Oven - Double, Oven - Self Cleaning, Oven - Wall, Stainless Steel Appliances, Water Heater
Fireplace Y
Window Features Screens,Double Pane,Sliding
Appliance Dishwasher, Disposal, Dryer, Exhaust Fan, Icemaker, Microwave, Oven/Range - Gas, Refrigerator, Washer, Dryer - Front Loading, Oven - Double, Oven - Self Cleaning, Oven - Wall, Stainless Steel Appliances, Water Heater
Heat Source Central, Natural Gas
Laundry Main Floor
Exterior
Exterior Feature Deck(s)
Parking Features Garage Door Opener, Garage - Side Entry, Oversized
Garage Spaces 2.0
Fence Fully, Rear, Wood
Amenities Available Basketball Courts, Common Grounds, Jog/Walk Path, Pool - Outdoor, Bike Trail, Fitness Center
Water Access N
Roof Type Architectural Shingle,Asphalt
Street Surface Black Top
Accessibility None, Level Entry - Main
Porch Deck(s)
Attached Garage 2
Total Parking Spaces 2
Garage Y
Building
Lot Description Corner, Level
Story 3
Foundation Concrete Perimeter
Sewer Public Sewer
Water Public
Architectural Style Colonial
Level or Stories 3
Additional Building Above Grade, Below Grade
Structure Type 9'+ Ceilings,Cathedral Ceilings,Dry Wall
New Construction N
Schools
Elementary Schools T Clay Wood
Middle Schools Marsteller
High Schools Patriot
School District Prince William County Public Schools
Others
HOA Fee Include Common Area Maintenance,Pool(s),Road Maintenance,Snow Removal
Senior Community No
Tax ID 7495-44-8414
Ownership Fee Simple
SqFt Source Estimated
Security Features Surveillance Sys
Acceptable Financing Cash, Conventional, FHA, VA
Horse Property N
Listing Terms Cash, Conventional, FHA, VA
Financing Cash,Conventional,FHA,VA
Special Listing Condition Standard
Read Less Info
Want to know what your home might be worth? Contact us for a FREE valuation!

Our team is ready to help you sell your home for the highest possible price ASAP

Bought with Maximo G Labasbas • Berkshire Hathaway HomeServices PenFed Realty
"My job is to find and attract mastery-based agents to the office, protect the culture, and make sure everyone is happy! "
GET MORE INFORMATION






