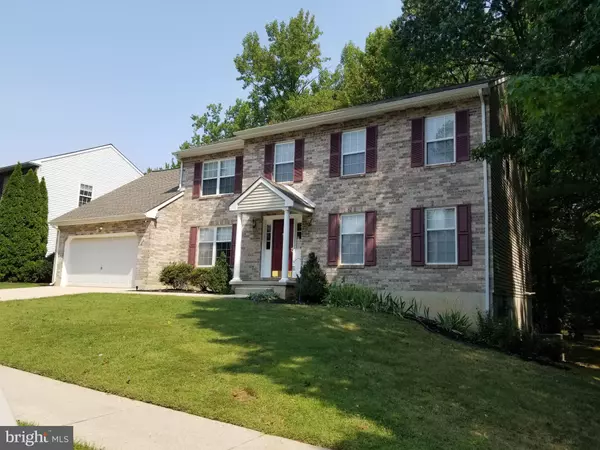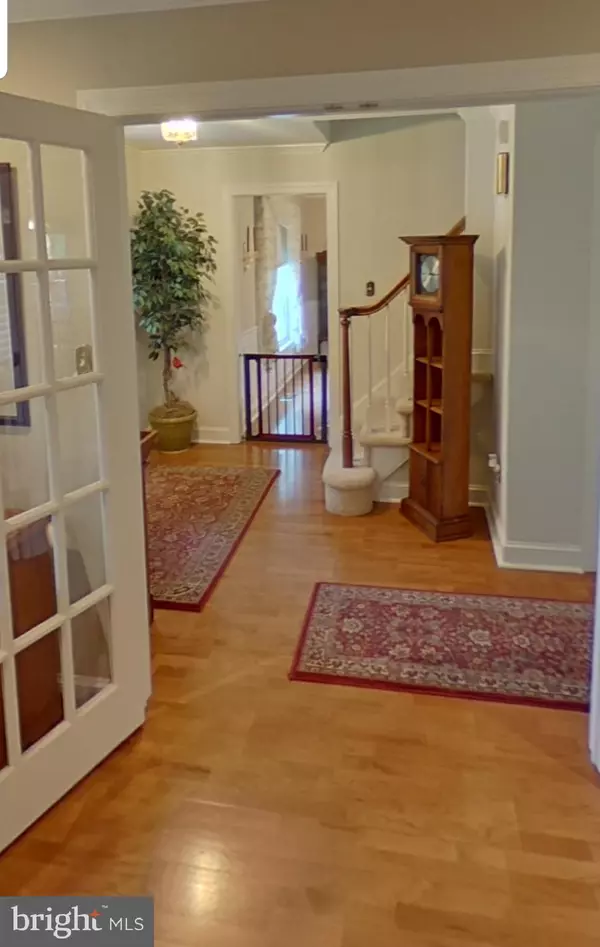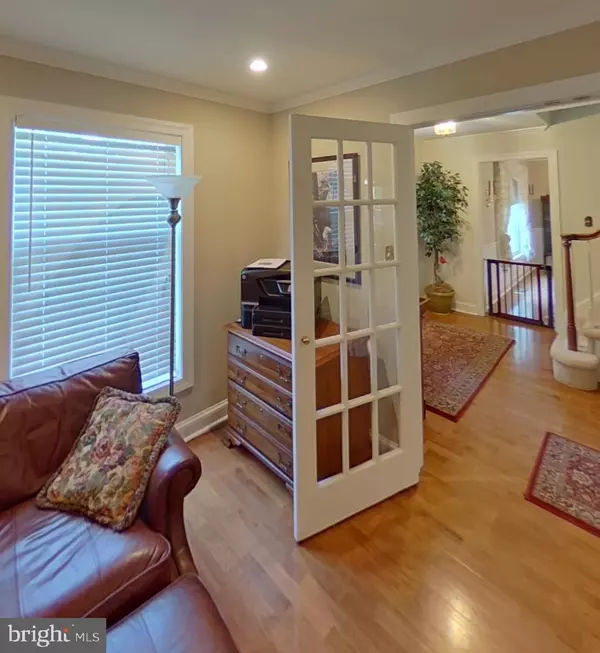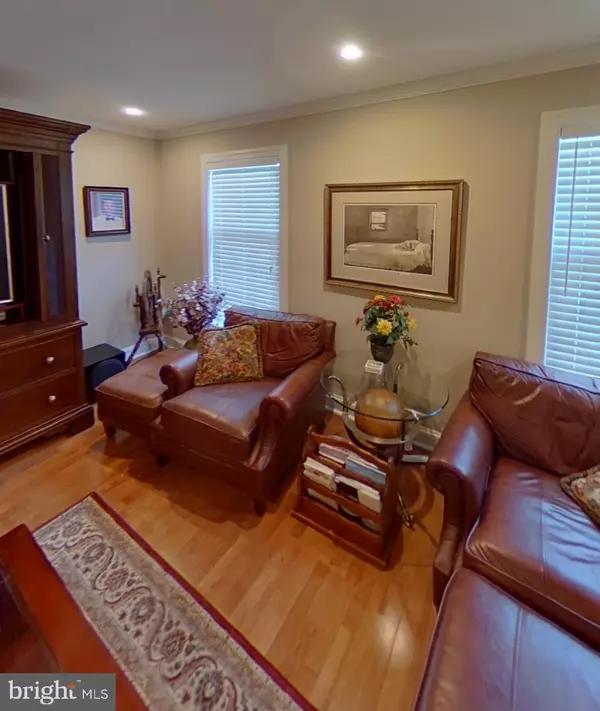$510,000
$545,000
6.4%For more information regarding the value of a property, please contact us for a free consultation.
5 Beds
3 Baths
2,775 SqFt
SOLD DATE : 01/31/2022
Key Details
Sold Price $510,000
Property Type Single Family Home
Sub Type Detached
Listing Status Sold
Purchase Type For Sale
Square Footage 2,775 sqft
Price per Sqft $183
Subdivision Ballymeade
MLS Listing ID DENC2006722
Sold Date 01/31/22
Style Colonial
Bedrooms 5
Full Baths 3
HOA Fees $22/ann
HOA Y/N Y
Abv Grd Liv Area 2,775
Originating Board BRIGHT
Year Built 1998
Annual Tax Amount $4,107
Tax Year 2021
Lot Size 6,534 Sqft
Acres 0.15
Lot Dimensions 74.00 x 88.00
Property Description
Serenity on Shrewsbury is found in this beautiful 5 spacious bedrooms home. The amenities include a tankless hot water heater and two laundry areas. The home is half wrapped by wooded space within the sought after neighborhood of Ballymeade and walking distance to the neighborhood playground and tennis court. Entering your future home, you will experience a living room or office to your right beyond the French doors and to your left, you will find the formal dining room with crown molding and elegant wainscoting. Extensive cabinetry in the kitchen accomodates your pantry storage needs. Updated stainless steel appliances with a butcher block island flows into the breakfast area and is open to a spacious living room or den with a lovely gas fireplace. You can step onto the deck through the sliders to enjoy the privacy and ambiance of the surrounding foliage and happy songbirds and sit while enjoying your coffee or vino while relaxing overlooking the gorgeous backyard. Another feature is the large first floor 5th bedroom with adjoining full bathroom giving you options for a loved one or to use as an office or hobby room for creative endeavors. Upstairs, you will find 4 large bedrooms with very large closets and two more full bathrooms. The main bedroom suite has its' own personal laundry room and 3 closets including 2 walk-in closets. One of those closets has two skylights and is large enough to be used as a private office or the closet of your dreams! The unfinished basement with very high ceilings offers an additional laundry area and a convenient French Door walkout to the private back yard. The furnace, humidifier and air conditioner were installed in 2010 and a tankless hot water heater upgrade completed in 2018. The roof, siding, gutters (with gutter guard), aluminum fascia, and soffit were all upgraded in 2014. Please keep in mind that audio/visual surveillance may be active at the time of your visit.
Location
State DE
County New Castle
Area Brandywine (30901)
Zoning NC6.5
Rooms
Other Rooms Living Room, Dining Room, Primary Bedroom, Bedroom 2, Bedroom 3, Bedroom 4, Bedroom 5, Kitchen, Family Room, Basement, Foyer, Laundry, Bathroom 1, Bathroom 2, Bathroom 3
Basement Daylight, Partial, Drainage System, Full, Interior Access, Outside Entrance, Poured Concrete, Rear Entrance, Space For Rooms, Sump Pump, Walkout Level, Windows
Main Level Bedrooms 1
Interior
Interior Features Attic, Carpet, Ceiling Fan(s), Crown Moldings, Dining Area, Entry Level Bedroom, Family Room Off Kitchen, Floor Plan - Open, Formal/Separate Dining Room, Kitchen - Eat-In, Kitchen - Island, Primary Bath(s), Skylight(s), Walk-in Closet(s), Window Treatments, Wood Floors
Hot Water Electric, Tankless
Heating Forced Air, Central
Cooling Central A/C
Flooring Solid Hardwood, Vinyl, Carpet, Ceramic Tile
Fireplaces Number 1
Equipment Built-In Microwave, Built-In Range, Dishwasher, Dryer, Refrigerator, Stainless Steel Appliances, Washer, Water Heater, Disposal, Oven/Range - Gas
Appliance Built-In Microwave, Built-In Range, Dishwasher, Dryer, Refrigerator, Stainless Steel Appliances, Washer, Water Heater, Disposal, Oven/Range - Gas
Heat Source Natural Gas
Exterior
Exterior Feature Deck(s), Porch(es)
Parking Features Garage - Front Entry, Garage Door Opener, Inside Access
Garage Spaces 6.0
Utilities Available Sewer Available, Water Available, Phone Available, Natural Gas Available
Water Access N
View Scenic Vista, Panoramic, Trees/Woods
Roof Type Architectural Shingle
Accessibility None
Porch Deck(s), Porch(es)
Attached Garage 2
Total Parking Spaces 6
Garage Y
Building
Lot Description Backs to Trees, Front Yard, Landscaping, Private, Premium, Rear Yard, Road Frontage, SideYard(s), Sloping, Vegetation Planting, Trees/Wooded
Story 2
Foundation Concrete Perimeter
Sewer Public Sewer
Water Public
Architectural Style Colonial
Level or Stories 2
Additional Building Above Grade, Below Grade
Structure Type Dry Wall
New Construction N
Schools
School District Brandywine
Others
HOA Fee Include Common Area Maintenance
Senior Community No
Tax ID 06-024.00-320
Ownership Fee Simple
SqFt Source Assessor
Security Features 24 hour security,Exterior Cameras,Main Entrance Lock,Smoke Detector,Surveillance Sys
Acceptable Financing Cash, Conventional, FHA, VA
Horse Property N
Listing Terms Cash, Conventional, FHA, VA
Financing Cash,Conventional,FHA,VA
Special Listing Condition Standard
Read Less Info
Want to know what your home might be worth? Contact us for a FREE valuation!

Our team is ready to help you sell your home for the highest possible price ASAP

Bought with Jenny Sabol • BHHS Fox & Roach - Hockessin
GET MORE INFORMATION
Agent | License ID: 0225193218 - VA, 5003479 - MD
+1(703) 298-7037 | jason@jasonandbonnie.com






