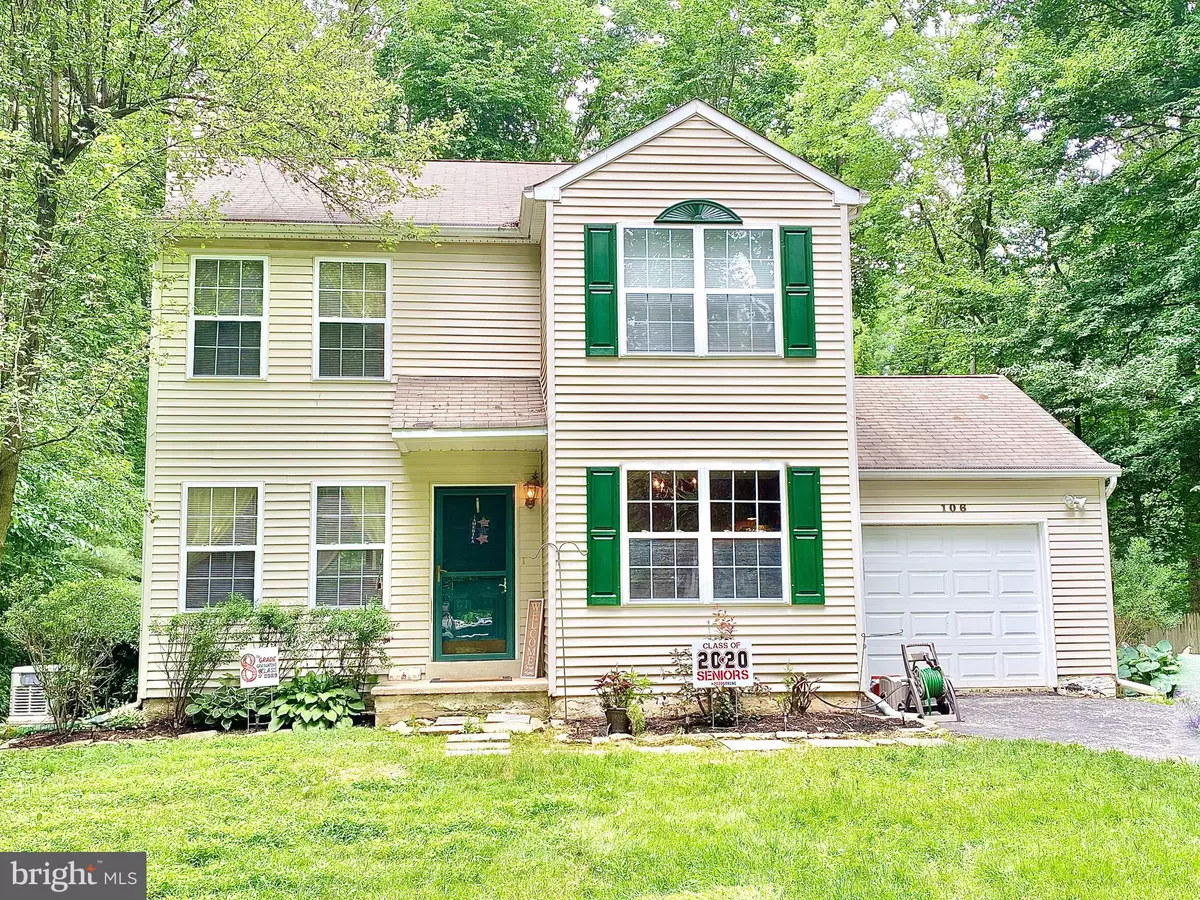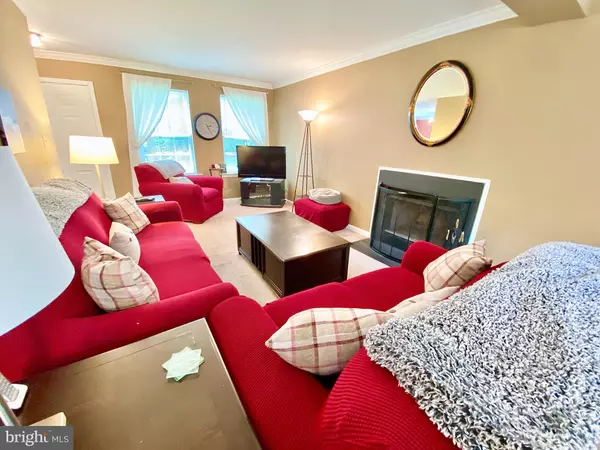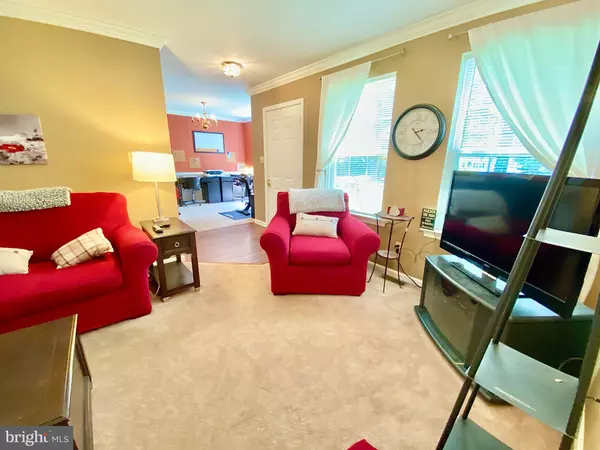$245,000
$245,000
For more information regarding the value of a property, please contact us for a free consultation.
3 Beds
3 Baths
1,368 SqFt
SOLD DATE : 09/03/2020
Key Details
Sold Price $245,000
Property Type Single Family Home
Sub Type Detached
Listing Status Sold
Purchase Type For Sale
Square Footage 1,368 sqft
Price per Sqft $179
Subdivision Phillipsville Ests
MLS Listing ID PACT510584
Sold Date 09/03/20
Style Colonial,Traditional
Bedrooms 3
Full Baths 2
Half Baths 1
HOA Y/N N
Abv Grd Liv Area 1,368
Originating Board BRIGHT
Year Built 1994
Annual Tax Amount $5,356
Tax Year 2020
Lot Size 1.000 Acres
Acres 1.0
Lot Dimensions 0.00 x 0.00
Property Description
Absolutely charming 2 story colonial perfectly situated on a private partially wooded one acre lot. The location has it all: just a 0.2 mile walk in the neighborhood to an entrance to Sadsbury Preserve - 500 acres of woodlands housing all sorts of animals and birds, with about 6 miles of walking trails - and only a few short miles to route 30 bypass, shopping restaurants, etc Sit on your deck, relax and enjoy the private and peaceful rear yard. Septic has been pre-inpsected, with a new hot water heater, washing machine, new stove, and also includes a whole house Generac generator (with owned propane tanks) with automatic kick on function when power is lost. Features include: - crown molding throughout most of the house, formal dining room with wainscotting (currently used as an office/workspace) - large family room with wood burning fireplace - powder room with ceramic tile flooring - bead-board molding and pedestal sink - kitchen with stainless steel appliances, brand new countertops, ceramic tile flooring, garage access, and sliders to rear 16 x 14 deck. Second floor laundry - main bedroom suite with walk in closet and private bathroom - 2 additional bedrooms, one with wainscoting - a hall bathroom and a linen closet complete the upstairs. Full basement with plenty of space for storage or activities. Side yard has circular separate fenced-in area that was previously used for dogs and could have many uses now. Such a lovely home for a fantastic price!
Location
State PA
County Chester
Area West Caln Twp (10328)
Zoning R1
Rooms
Basement Full
Interior
Hot Water Electric
Heating Heat Pump(s)
Cooling Central A/C
Fireplaces Number 1
Heat Source Electric
Exterior
Parking Features Additional Storage Area, Garage - Front Entry, Inside Access
Garage Spaces 5.0
Water Access N
Accessibility None
Attached Garage 1
Total Parking Spaces 5
Garage Y
Building
Story 2
Sewer On Site Septic
Water Private, Well
Architectural Style Colonial, Traditional
Level or Stories 2
Additional Building Above Grade, Below Grade
New Construction N
Schools
School District Coatesville Area
Others
Pets Allowed Y
Senior Community No
Tax ID 28-08E-0024
Ownership Fee Simple
SqFt Source Assessor
Special Listing Condition Standard
Pets Allowed No Pet Restrictions
Read Less Info
Want to know what your home might be worth? Contact us for a FREE valuation!

Our team is ready to help you sell your home for the highest possible price ASAP

Bought with Sarita D Brown • Coldwell Banker Realty
"My job is to find and attract mastery-based agents to the office, protect the culture, and make sure everyone is happy! "
GET MORE INFORMATION






