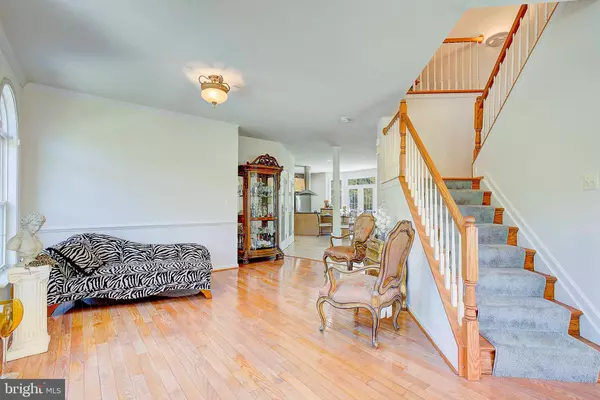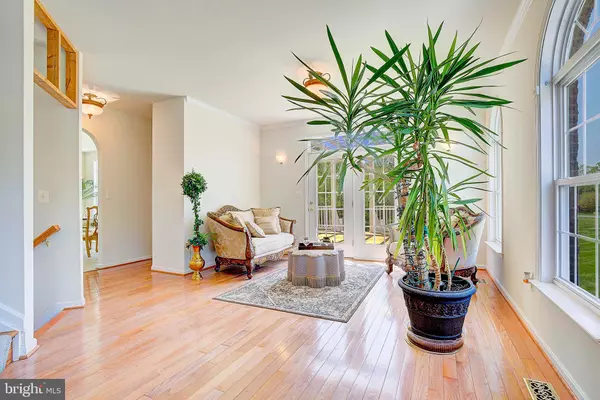$640,000
$630,000
1.6%For more information regarding the value of a property, please contact us for a free consultation.
3 Beds
4 Baths
3,790 SqFt
SOLD DATE : 08/26/2022
Key Details
Sold Price $640,000
Property Type Single Family Home
Sub Type Detached
Listing Status Sold
Purchase Type For Sale
Square Footage 3,790 sqft
Price per Sqft $168
Subdivision Teaberry Ridge Sub
MLS Listing ID MDCH2010526
Sold Date 08/26/22
Style Colonial
Bedrooms 3
Full Baths 3
Half Baths 1
HOA Y/N N
Abv Grd Liv Area 3,035
Originating Board BRIGHT
Year Built 2003
Annual Tax Amount $5,890
Tax Year 2022
Lot Size 3.000 Acres
Acres 3.0
Property Description
Welcome to 5080 Celestial Lane! a majestic single owner colonial on 3 acres in the heart of Brandywine with NO HOA! With almost 5,000 feet of living space, the first floor hosts an elegant kitchen with Viking cooktop, custom built in breakfast table, morning room, and large living room perfect for entertaining! upstairs is a grand master suite complete with sitting area, his/hers closest and ensuite master bath! Take a soak in the tub or enjoy the invigorating double head shower! Home is being sold AS IS but has been wonderfully maintained by the original owners!
There is even more entertaining space on either of the 2 decks or venture downstairs to the partially finished basement waiting for your final, personal touches! Basement is set up for a wet bar and wired for a projector!
1st floor HVAC is only 1 year old and has a propane back up system - roof is only 3 years old - 2nd floor HVAC is 5 years old - yard has an irrigation system!
Sellers may need a 30 rentback after settlement.
Location
State MD
County Charles
Zoning AC
Rooms
Basement Partially Finished
Interior
Hot Water Electric
Heating Heat Pump(s)
Cooling Central A/C
Fireplaces Number 1
Heat Source Electric
Exterior
Parking Features Garage - Side Entry
Garage Spaces 2.0
Water Access N
Roof Type Shingle
Accessibility None
Attached Garage 2
Total Parking Spaces 2
Garage Y
Building
Story 3
Foundation Slab
Sewer Private Septic Tank
Water Well
Architectural Style Colonial
Level or Stories 3
Additional Building Above Grade, Below Grade
New Construction N
Schools
Elementary Schools Malcolm
Middle Schools John Hanson
High Schools Thomas Stone
School District Charles County Public Schools
Others
Senior Community No
Tax ID 0909028773
Ownership Fee Simple
SqFt Source Assessor
Special Listing Condition Standard
Read Less Info
Want to know what your home might be worth? Contact us for a FREE valuation!

Our team is ready to help you sell your home for the highest possible price ASAP

Bought with Debbie Shante Robinson-Omotosho • Samson Properties
GET MORE INFORMATION
Agent | License ID: 0225193218 - VA, 5003479 - MD
+1(703) 298-7037 | jason@jasonandbonnie.com






