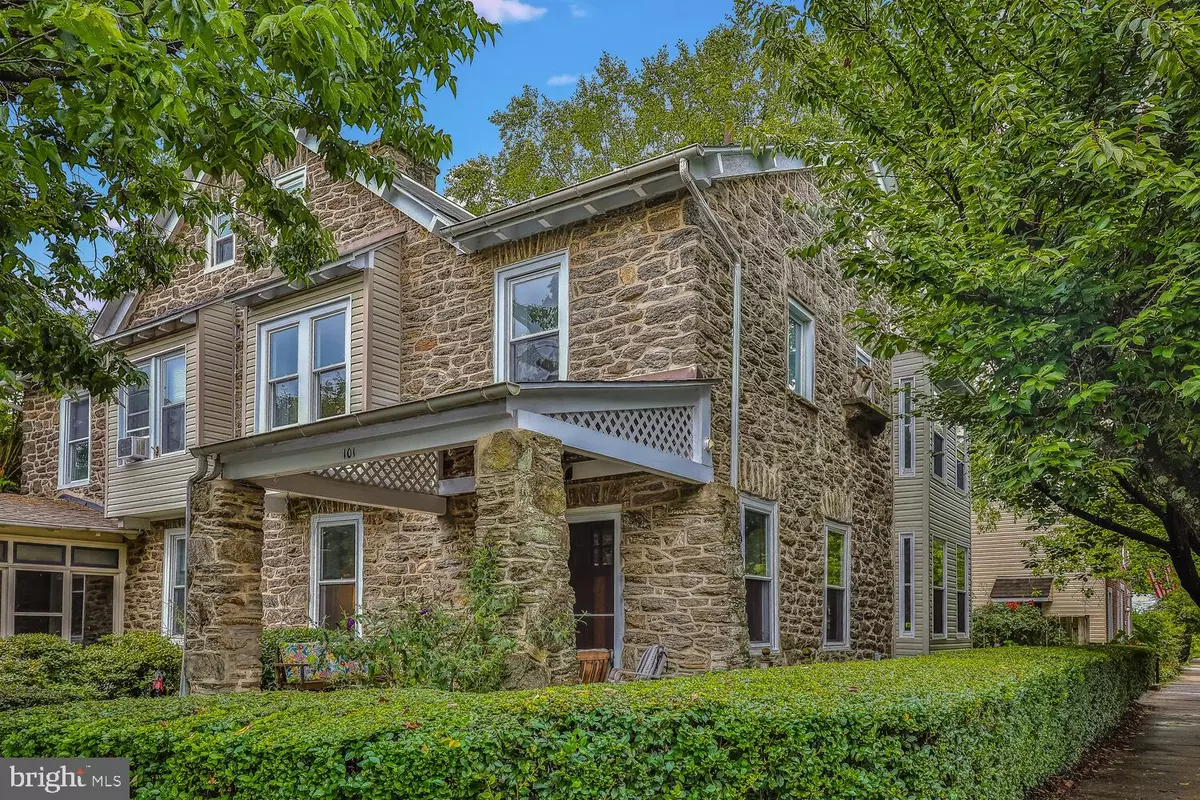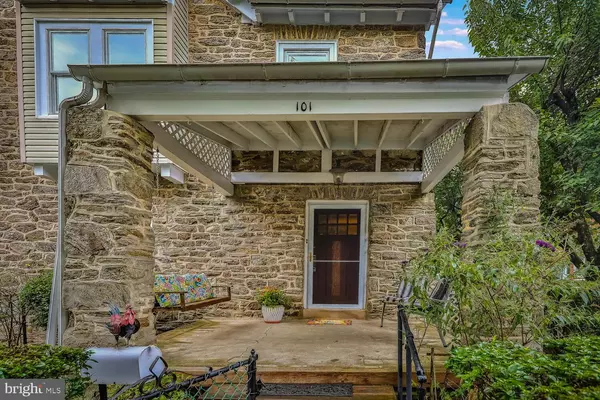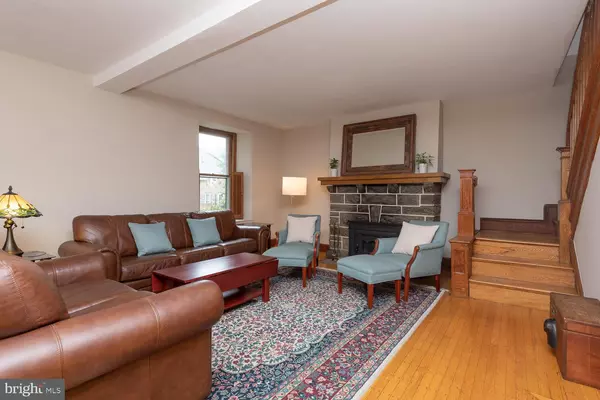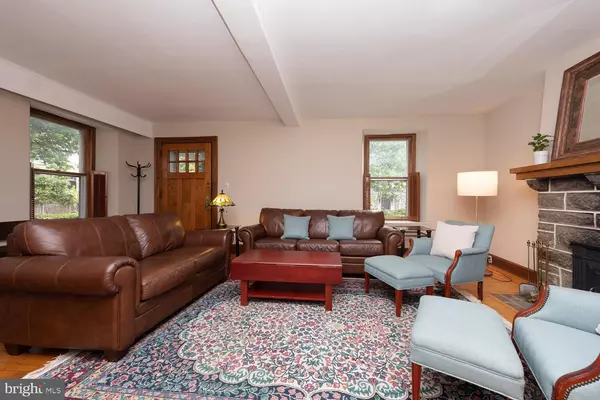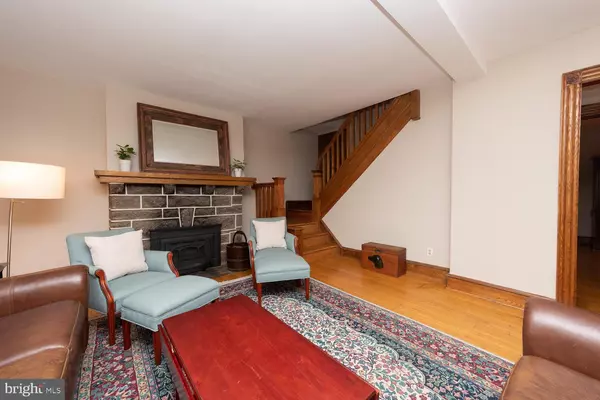$469,500
$425,000
10.5%For more information regarding the value of a property, please contact us for a free consultation.
4 Beds
4 Baths
2,364 SqFt
SOLD DATE : 10/05/2021
Key Details
Sold Price $469,500
Property Type Single Family Home
Sub Type Twin/Semi-Detached
Listing Status Sold
Purchase Type For Sale
Square Footage 2,364 sqft
Price per Sqft $198
Subdivision Mt Airy (West)
MLS Listing ID PAPH2028170
Sold Date 10/05/21
Style Traditional
Bedrooms 4
Full Baths 3
Half Baths 1
HOA Y/N N
Abv Grd Liv Area 2,364
Originating Board BRIGHT
Year Built 1925
Annual Tax Amount $4,341
Tax Year 2021
Lot Size 2,206 Sqft
Acres 0.05
Lot Dimensions 30.00 x 73.54
Property Description
This spacious end of row Twin with 4 Bedrooms and 3 Full Baths is a light-filled home with lots of windows in the heart of Mount Airy, one of Philadelphias most classic neighborhoods. Historic craftsman features include its original wood front door and its window frames that are stained rather than painted. There are original working pocket doors between the Dining Room and Living Rooms. Except for the Kitchen and third floor bedroom, there are wood floors throughout. There are three full Baths; two on the second floor and one on the third, unusual for this sized home. The third floor has a spacious Bedroom that was an office, with an area off that room for open closet/storage space. The house has a faux slate shingled roof that was replaced 5 years ago. The basement was recently resealed with new drywall and paint. The basement has a separate Storage Room, a Laundry Room with a toilet/water closet and a large space for a home gym with a dry Sauna ready for a good sweat after your workout. One of the previous owners was Scandinavian, hence the sauna and the Gothic gargoyle guardian who protects the house watching over the side yard.
There is a large front porch that serves as a meeting place in this friendly and diverse big-city neighborhood, widely recognized for its welcoming charm across the country. There is a back Deck that provides a wonderful space for grilling, dining, and hanging out. A Mudroom off the back deck provides additional Pantry space for the Kitchen and a place to unload coats and boots from the outside. The yard is completely fenced-in with two adjoining areas for your canine family to romp. The yard is full of rose bushes, has a hedge that defines the yard and gives some privacy around the perimeter. In the spring the trees around the house burst with pink blossoms.
The location is ideal, just one block away from the Allens Lane SEPTA train station with the wonderful High Point Caf for a great cup of coffee as you head off on the train. Heading one block in the other direction are the main downtown Mount Airy shops and restaurants along Germantown Avenue, including a Zip Car depot. Its a short walk to the trailheads of Fairmount Park and you are close to Weavers Way Co-op, Chestnut Hill, the Morris Arboretum, Woodmere Art Museum, and many other great points of interest. Come live in the heart of the one of the best places to live in the city. To get an idea of the nature of the community we encourage you to visit this local group that is 33 years old, Cresheim Village Neighbors.
Location
State PA
County Philadelphia
Area 19119 (19119)
Zoning RSA3
Rooms
Other Rooms Living Room, Dining Room, Primary Bedroom, Bedroom 2, Bedroom 3, Bedroom 4, Kitchen, Mud Room, Additional Bedroom
Basement Combination, Rear Entrance, Windows
Interior
Interior Features Sauna
Hot Water Natural Gas
Heating Hot Water & Baseboard - Electric
Cooling Window Unit(s)
Flooring Wood
Fireplaces Number 1
Equipment Dryer - Gas, Oven/Range - Gas, Refrigerator, Washer
Fireplace Y
Appliance Dryer - Gas, Oven/Range - Gas, Refrigerator, Washer
Heat Source Natural Gas
Laundry Basement
Exterior
Exterior Feature Deck(s)
Water Access N
Accessibility None
Porch Deck(s)
Garage N
Building
Story 3
Foundation Stone
Sewer Public Sewer
Water Public
Architectural Style Traditional
Level or Stories 3
Additional Building Above Grade, Below Grade
New Construction N
Schools
School District The School District Of Philadelphia
Others
Pets Allowed Y
Senior Community No
Tax ID 092072200
Ownership Fee Simple
SqFt Source Assessor
Special Listing Condition Standard
Pets Allowed No Pet Restrictions
Read Less Info
Want to know what your home might be worth? Contact us for a FREE valuation!

Our team is ready to help you sell your home for the highest possible price ASAP

Bought with Loretta C Witt • BHHS Fox & Roach-Chestnut Hill
GET MORE INFORMATION
Agent | License ID: 0225193218 - VA, 5003479 - MD
+1(703) 298-7037 | jason@jasonandbonnie.com

