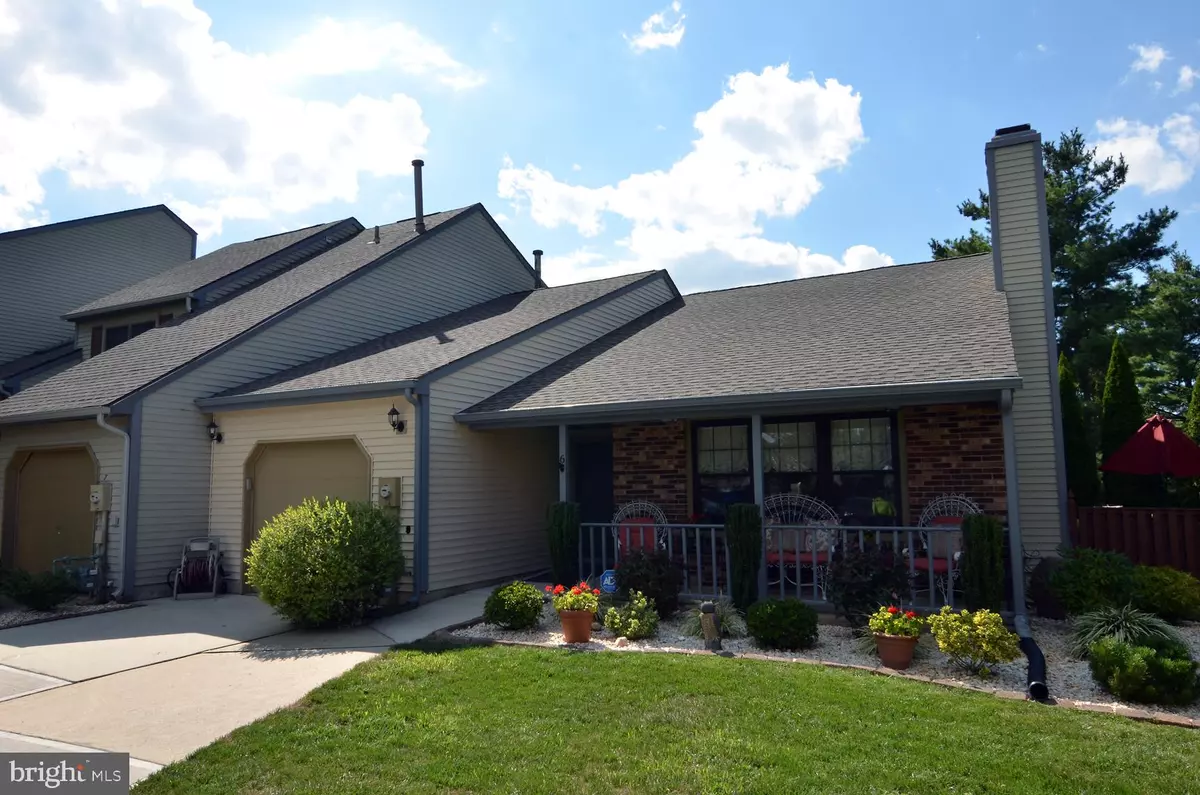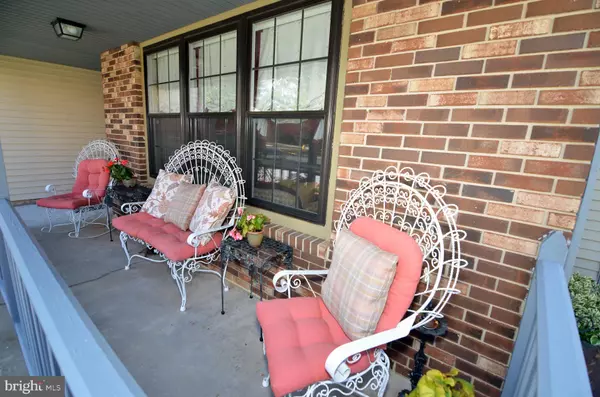$380,000
$370,000
2.7%For more information regarding the value of a property, please contact us for a free consultation.
3 Beds
2 Baths
1,246 SqFt
SOLD DATE : 11/08/2022
Key Details
Sold Price $380,000
Property Type Townhouse
Sub Type End of Row/Townhouse
Listing Status Sold
Purchase Type For Sale
Square Footage 1,246 sqft
Price per Sqft $304
Subdivision Sharon Mews
MLS Listing ID NJME2022186
Sold Date 11/08/22
Style Ranch/Rambler
Bedrooms 3
Full Baths 2
HOA Fees $105/mo
HOA Y/N Y
Abv Grd Liv Area 1,246
Originating Board BRIGHT
Year Built 1987
Annual Tax Amount $7,165
Tax Year 2021
Lot Size 3,615 Sqft
Acres 0.08
Lot Dimensions 0.00 x 0.00
Property Description
Located in the desirable Sharon Mews community of Robbinsville, this end unit townhome has been beautifully updated with major systems replaced in the last 2 years. You will love this move-in ready 3 bedroom and 2 full bathroom townhome which offers the convenience of one story living. As you arrive at the front entrance you will notice the beautiful landscaping in front of the covered porch. Walking in, you are greeted with an open concept layout with high end waterproof laminate throughout. The abundance of windows provides natural light throughout the day in the living room and dining room. The dining room also provides access through the sliding glass door to the fenced in side brick patio perfect for entertaining. The gourmet kitchen has granite countertops and a large pantry closet for extra storage. The utility room off the kitchen includes the washer dryer with extra shelving above. The primary bedroom has an attached bathroom (updated 2020) and a walk-in closet. Two additional bedrooms and an additional full bath (updated 2020) round out this gorgeous townhome. The roof, furnace, AC, hot water heater and waterproof laminate flooring have all been replaced in 2020 leaving the new owner with complete peace of mind. There is also a detached one-car garage with extra storage and attic access. Conveniently located to major highways with easy access to New York City and Philadelphia, and close to parks, restaurants and shopping.
Location
State NJ
County Mercer
Area Robbinsville Twp (21112)
Zoning PVD
Rooms
Other Rooms Living Room, Dining Room, Primary Bedroom, Bedroom 2, Bedroom 3, Kitchen, Foyer, Laundry
Main Level Bedrooms 3
Interior
Interior Features Floor Plan - Open, Primary Bath(s), Walk-in Closet(s), Attic, Ceiling Fan(s), Combination Dining/Living, Kitchen - Gourmet, Kitchen - Galley, Pantry
Hot Water Natural Gas
Heating Forced Air
Cooling Central A/C, Ceiling Fan(s)
Flooring Laminated
Fireplaces Number 1
Fireplaces Type Gas/Propane
Equipment Built-In Microwave, Refrigerator, Dishwasher, Dryer, Oven/Range - Gas, Washer
Fireplace Y
Appliance Built-In Microwave, Refrigerator, Dishwasher, Dryer, Oven/Range - Gas, Washer
Heat Source Natural Gas
Laundry Main Floor
Exterior
Exterior Feature Patio(s), Porch(es)
Parking Features Inside Access, Garage - Front Entry, Additional Storage Area
Garage Spaces 3.0
Fence Wood
Utilities Available Under Ground
Water Access N
Roof Type Shingle,Pitched
Accessibility None
Porch Patio(s), Porch(es)
Road Frontage Private
Attached Garage 1
Total Parking Spaces 3
Garage Y
Building
Lot Description Landscaping
Story 1
Foundation Slab
Sewer Public Sewer
Water Public
Architectural Style Ranch/Rambler
Level or Stories 1
Additional Building Above Grade, Below Grade
New Construction N
Schools
Middle Schools Pond Road Middle
High Schools Robbinsville
School District Robbinsville Twp
Others
HOA Fee Include Common Area Maintenance,Lawn Maintenance,Snow Removal,Management
Senior Community No
Tax ID 12-00027 02-00041
Ownership Fee Simple
SqFt Source Assessor
Acceptable Financing Cash, Conventional
Listing Terms Cash, Conventional
Financing Cash,Conventional
Special Listing Condition Standard
Read Less Info
Want to know what your home might be worth? Contact us for a FREE valuation!

Our team is ready to help you sell your home for the highest possible price ASAP

Bought with Mallory Pazder • Keller Williams Real Estate - Newtown
GET MORE INFORMATION
Agent | License ID: 0225193218 - VA, 5003479 - MD
+1(703) 298-7037 | jason@jasonandbonnie.com






