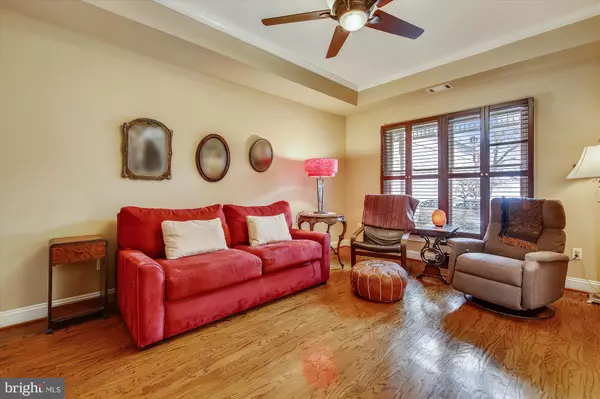$975,000
$1,000,000
2.5%For more information regarding the value of a property, please contact us for a free consultation.
3 Beds
3 Baths
3,168 SqFt
SOLD DATE : 03/31/2021
Key Details
Sold Price $975,000
Property Type Townhouse
Sub Type Interior Row/Townhouse
Listing Status Sold
Purchase Type For Sale
Square Footage 3,168 sqft
Price per Sqft $307
Subdivision Potomac Village
MLS Listing ID MDMC745478
Sold Date 03/31/21
Style Colonial
Bedrooms 3
Full Baths 2
Half Baths 1
HOA Fees $300/mo
HOA Y/N Y
Abv Grd Liv Area 3,168
Originating Board BRIGHT
Year Built 1992
Annual Tax Amount $9,226
Tax Year 2020
Lot Size 3,824 Sqft
Acres 0.09
Property Description
Welcome to this special townhome in Potomac Village, updated and move-in ready! Covered double-entry doors with leaded glass usher you into a dramatic two-story foyer. A cozy den with tray ceiling is perfect for working from home, or curl up in front of a wood-burning fireplace in the living room. A sunny conservatory with atrium ceiling provides access to the fenced back patio. Entertain in the formal dining room with bay window. A beautifully updated kitchen offers Corian counters, ample cabinet space, a wine rack, Bosch stainless steel appliances, induction range, ceiling fan, and generous breakfast area with window seat. There's a laundry/mud room off of the attached, two-car garage. Notice the beautiful hardwood floors throughout! Upstairs are three bedrooms and two full baths. The spacious primary suite has triple windows with sunburst shutters below crown molding, dressing area with multiple closets, and gorgeous bathroom with jetted soaking tub, double vanity, and walk-in shower with built-in bench and two shower heads. The other full bath can be accessed from the hall or the bedroom. This property is conveniently located just off of Falls and River Roads, with easy access to Potomac Village Shopping Center, award-winning schools, country clubs, and restaurants. Don't miss your chance to become this home's lucky new owner!
Location
State MD
County Montgomery
Zoning PD5
Interior
Interior Features Breakfast Area, Ceiling Fan(s), Crown Moldings, Formal/Separate Dining Room, Kitchen - Eat-In, Kitchen - Table Space, Primary Bath(s), Stall Shower, Tub Shower, Upgraded Countertops, Window Treatments, Wine Storage, Wood Floors, Central Vacuum
Hot Water Natural Gas
Heating Forced Air
Cooling Central A/C, Ceiling Fan(s)
Flooring Hardwood
Fireplaces Number 1
Fireplaces Type Mantel(s), Wood
Equipment Dishwasher, Disposal, Dryer, Exhaust Fan, Air Cleaner, Intercom, Icemaker, Microwave, Oven/Range - Electric, Range Hood, Refrigerator, Stainless Steel Appliances, Washer
Fireplace Y
Window Features Bay/Bow,Green House,Double Hung
Appliance Dishwasher, Disposal, Dryer, Exhaust Fan, Air Cleaner, Intercom, Icemaker, Microwave, Oven/Range - Electric, Range Hood, Refrigerator, Stainless Steel Appliances, Washer
Heat Source Natural Gas, Electric
Laundry Main Floor
Exterior
Exterior Feature Patio(s)
Parking Features Garage - Front Entry
Garage Spaces 2.0
Fence Wood
Water Access N
Roof Type Composite
Accessibility None
Porch Patio(s)
Attached Garage 2
Total Parking Spaces 2
Garage Y
Building
Story 2
Sewer Public Sewer
Water Public
Architectural Style Colonial
Level or Stories 2
Additional Building Above Grade, Below Grade
Structure Type 2 Story Ceilings,High,Tray Ceilings
New Construction N
Schools
Elementary Schools Potomac
Middle Schools Herbert Hoover
High Schools Winston Churchill
School District Montgomery County Public Schools
Others
HOA Fee Include Trash,Snow Removal,Common Area Maintenance
Senior Community No
Tax ID 161003040822
Ownership Fee Simple
SqFt Source Assessor
Security Features Intercom,Carbon Monoxide Detector(s),Smoke Detector
Horse Property N
Special Listing Condition Standard
Read Less Info
Want to know what your home might be worth? Contact us for a FREE valuation!

Our team is ready to help you sell your home for the highest possible price ASAP

Bought with Catherine R. Fleishman • Catherine Roxas Fleishman
GET MORE INFORMATION
Agent | License ID: 0225193218 - VA, 5003479 - MD
+1(703) 298-7037 | jason@jasonandbonnie.com






