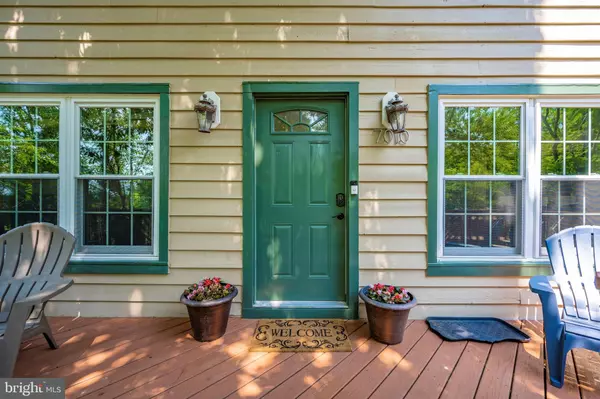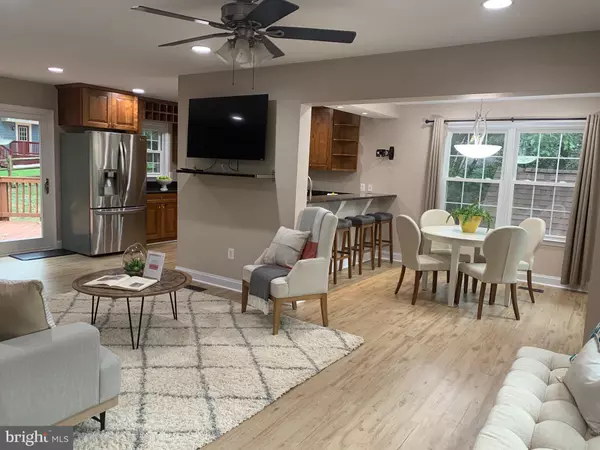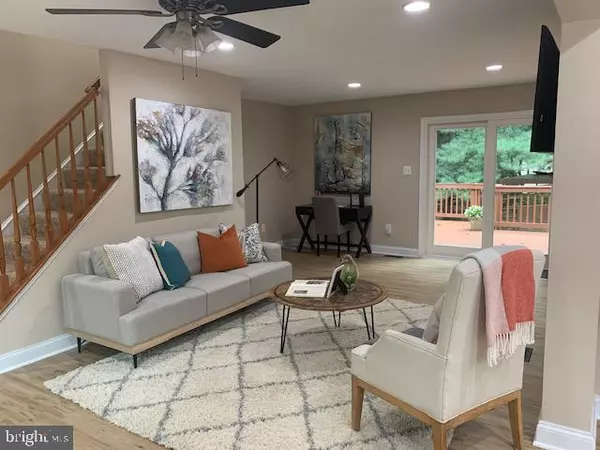$435,000
$439,900
1.1%For more information regarding the value of a property, please contact us for a free consultation.
4 Beds
4 Baths
2,349 SqFt
SOLD DATE : 09/30/2020
Key Details
Sold Price $435,000
Property Type Single Family Home
Sub Type Detached
Listing Status Sold
Purchase Type For Sale
Square Footage 2,349 sqft
Price per Sqft $185
Subdivision Lake Linganore
MLS Listing ID MDFR266808
Sold Date 09/30/20
Style Colonial
Bedrooms 4
Full Baths 4
HOA Fees $127/ann
HOA Y/N Y
Abv Grd Liv Area 1,749
Originating Board BRIGHT
Year Built 1989
Annual Tax Amount $3,555
Tax Year 2019
Lot Size 9,375 Sqft
Acres 0.22
Property Description
Welcome home to 7010 Fox Chase Road, a stunning 4 bedroom 4 bathroom home in The Meadows neighborhood of Lake Linganore. This beautiful home was fully renovated in 2015 and just received fresh paint and new flooring making it fully move-in ready and just waiting for you! Stepping in to your open-concept main level you'll find a spacious family room, beautifully updated kitchen with custom cabinets, granite counters, and stainless steel appliances, plus a sun-filled dining room. Your main level also offers a spacious bedroom and full bath. Your upper level features a stunning master suite with spacious walk-in closet and a breath-taking master bath with a 10-jet shower and jetted tub, plus an additional bedroom and full bath. Your fully finished lower level offers a large rec space, rough-in for an optional bar, plus an additional bedroom, full bathroom, and storage room with washer and dryer. Outside you'll find a spacious deck, great for entertaining, plus a cozy stone fire pit, spacious yard, and a one-car garage with tons of storage! All of this in an amazing community with access to the lakes, beaches, 3 community pools, and so much more...live like you're on vacation 365 days a year! Pack your bags, it's time to make this house your next home!
Location
State MD
County Frederick
Zoning RESIDENTIAL
Rooms
Other Rooms Dining Room, Primary Bedroom, Bedroom 2, Bedroom 3, Bedroom 4, Kitchen, Family Room, Bathroom 2, Bathroom 3, Primary Bathroom, Full Bath
Basement Connecting Stairway, Fully Finished, Daylight, Partial, Windows, Improved, Full, Heated
Main Level Bedrooms 1
Interior
Interior Features Crown Moldings, Dining Area, Entry Level Bedroom, Primary Bath(s), Wood Floors, Upgraded Countertops, Carpet, Ceiling Fan(s), Family Room Off Kitchen, Floor Plan - Open, Kitchen - Eat-In, Recessed Lighting, Stall Shower
Hot Water Electric
Heating Heat Pump(s)
Cooling Ceiling Fan(s), Central A/C
Flooring Carpet, Hardwood, Tile/Brick
Equipment Built-In Microwave, Dishwasher, Disposal, Oven - Double, Refrigerator, Stainless Steel Appliances, Water Heater, Washer, Dryer
Furnishings No
Fireplace N
Appliance Built-In Microwave, Dishwasher, Disposal, Oven - Double, Refrigerator, Stainless Steel Appliances, Water Heater, Washer, Dryer
Heat Source Electric
Laundry Washer In Unit, Dryer In Unit, Lower Floor
Exterior
Exterior Feature Porch(es), Deck(s)
Parking Features Garage - Front Entry
Garage Spaces 1.0
Amenities Available Beach, Basketball Courts, Common Grounds, Jog/Walk Path, Lake, Picnic Area, Pool - Outdoor, Swimming Pool, Tennis Courts, Tot Lots/Playground, Water/Lake Privileges, Security
Water Access N
Roof Type Shingle
Accessibility None
Porch Porch(es), Deck(s)
Total Parking Spaces 1
Garage Y
Building
Story 3
Sewer Public Sewer
Water Public
Architectural Style Colonial
Level or Stories 3
Additional Building Above Grade, Below Grade
New Construction N
Schools
Elementary Schools Deer Crossing
Middle Schools Oakdale
High Schools Oakdale
School District Frederick County Public Schools
Others
HOA Fee Include Common Area Maintenance,Pool(s),Management,Reserve Funds,Road Maintenance,Snow Removal,Trash
Senior Community No
Tax ID 1127524648
Ownership Fee Simple
SqFt Source Assessor
Horse Property N
Special Listing Condition Standard
Read Less Info
Want to know what your home might be worth? Contact us for a FREE valuation!

Our team is ready to help you sell your home for the highest possible price ASAP

Bought with James Bass • Real Estate Teams, LLC
GET MORE INFORMATION
Agent | License ID: 0225193218 - VA, 5003479 - MD
+1(703) 298-7037 | jason@jasonandbonnie.com






