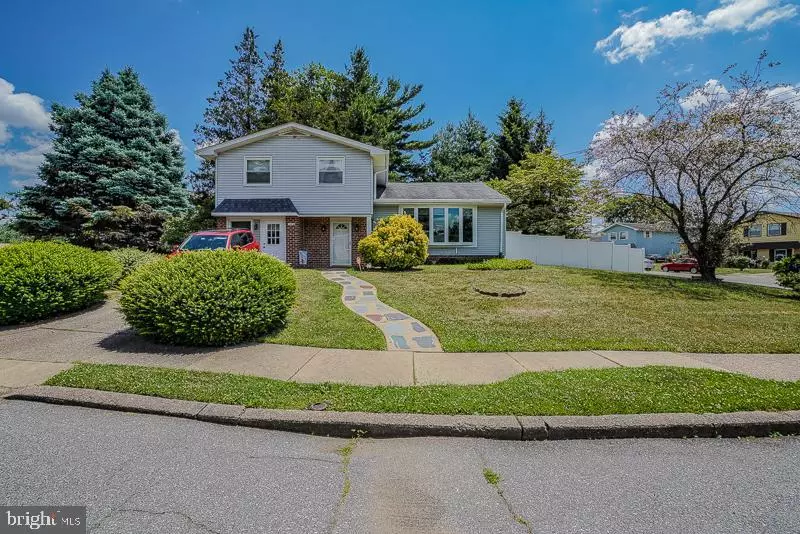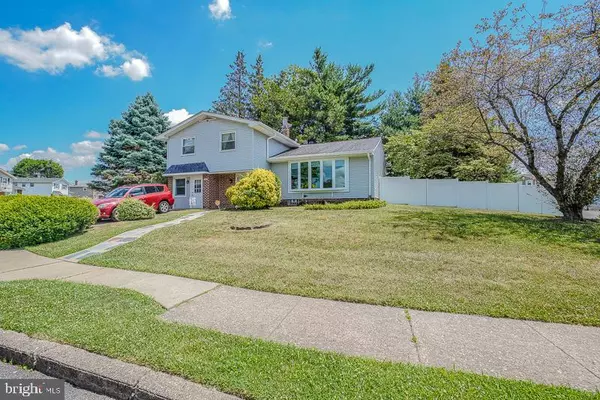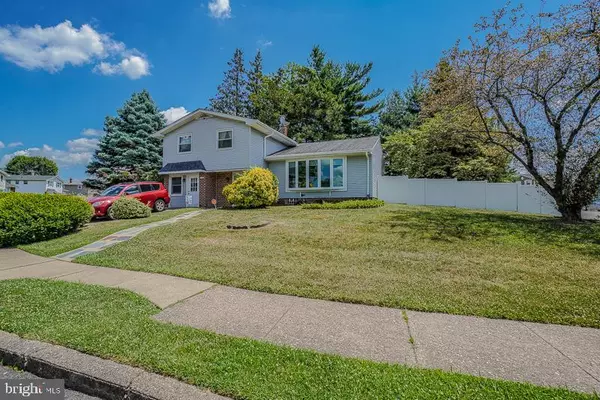$370,000
$379,900
2.6%For more information regarding the value of a property, please contact us for a free consultation.
3 Beds
3 Baths
2,304 SqFt
SOLD DATE : 09/30/2020
Key Details
Sold Price $370,000
Property Type Single Family Home
Sub Type Detached
Listing Status Sold
Purchase Type For Sale
Square Footage 2,304 sqft
Price per Sqft $160
Subdivision Pine Valley
MLS Listing ID PAPH909776
Sold Date 09/30/20
Style Split Level
Bedrooms 3
Full Baths 2
Half Baths 1
HOA Y/N N
Abv Grd Liv Area 2,004
Originating Board BRIGHT
Year Built 1965
Annual Tax Amount $4,324
Tax Year 2020
Lot Size 0.264 Acres
Acres 0.26
Lot Dimensions 84.00 x 137.00
Property Description
Beautiful move in condition corner split single in prime Pine Valley , right off Bloomfield rd . 2 car driveway with plenty of street parking . Lovely slate/concrete walkway to covered front door . Enter into a large mirrored foyer , ceramic tiled floor , large coat closet . Powder room with tiled flooring , pedestal sink . Family room with carpets ,wood burning stone fireplace , slider out to a multi level deck recently re stained . Garage was converted to living space for that potential 4th bedroom / home office / In law / rec room / . with carpets and separate entrance door . Couple of steps off hall down to a finished basement with new carpets /Sheetrock /lighting . (Can also potentially be a bedroom / office / den / rec room) . Basement aundry room with new wash tub and hvac . 200 amp breaker box for all your needs . Step up to main level ,large formal living room with carpets , mirrored accent wall , newer bay window (2017) . Formal dining with hardwood flooring , recessed lighting , and large open window . Eat in kitchen with vinyl flooring , newer stainless steel gas range , s/s refrigerator ,dishwasher, microwave shelf . Child proof garbage disposal, instant hot water tap . Top floor has hall bath with ceramic tiled floor, walls, and bathtub . Hall linen closet . Bedroom 1 with carpets and closet . Bedroom 2 with carpets , ceiling fan and closet . Master bedroom with ceiling fan , wall in closet , carpets , modern master bath with ceramic tiled flooring tiled walls to ceiling and pocket door . Tilt in windows 2nd Fl , roof (2007) . Hvac and c/ a in 2016 . Great yard ,property goes to tree line , several feet beyond fence . Multi level 400 Sq ft deck , patio area . Covered porch area . Gutters (2018) . Storage shed . Schedule your viewing today !
Location
State PA
County Philadelphia
Area 19115 (19115)
Zoning RSD3
Rooms
Other Rooms Living Room, Dining Room, Bedroom 2, Bedroom 3, Kitchen, Family Room, Basement, Foyer, Bedroom 1, Laundry, Office, Bathroom 1, Half Bath
Basement Daylight, Partial, Fully Finished
Interior
Interior Features Attic, Carpet, Ceiling Fan(s), Entry Level Bedroom, Kitchen - Eat-In, Stall Shower
Hot Water Natural Gas
Heating Forced Air
Cooling Central A/C
Flooring Hardwood, Fully Carpeted, Ceramic Tile, Vinyl
Fireplaces Number 1
Fireplaces Type Brick, Wood
Fireplace Y
Heat Source Natural Gas
Laundry Basement
Exterior
Exterior Feature Deck(s), Patio(s)
Garage Spaces 2.0
Fence Privacy, Vinyl
Utilities Available Cable TV, Electric Available, Natural Gas Available, Phone, Phone Available, Phone Connected
Water Access N
Roof Type Shingle
Accessibility None
Porch Deck(s), Patio(s)
Total Parking Spaces 2
Garage N
Building
Story 2.5
Sewer Public Septic
Water Public
Architectural Style Split Level
Level or Stories 2.5
Additional Building Above Grade, Below Grade
Structure Type Dry Wall
New Construction N
Schools
School District The School District Of Philadelphia
Others
Senior Community No
Tax ID 632086000
Ownership Fee Simple
SqFt Source Assessor
Acceptable Financing Cash, Conventional, FHA, VA
Horse Property N
Listing Terms Cash, Conventional, FHA, VA
Financing Cash,Conventional,FHA,VA
Special Listing Condition Standard
Read Less Info
Want to know what your home might be worth? Contact us for a FREE valuation!

Our team is ready to help you sell your home for the highest possible price ASAP

Bought with Natalie Bront • Dan Realty
GET MORE INFORMATION
Agent | License ID: 0225193218 - VA, 5003479 - MD
+1(703) 298-7037 | jason@jasonandbonnie.com






