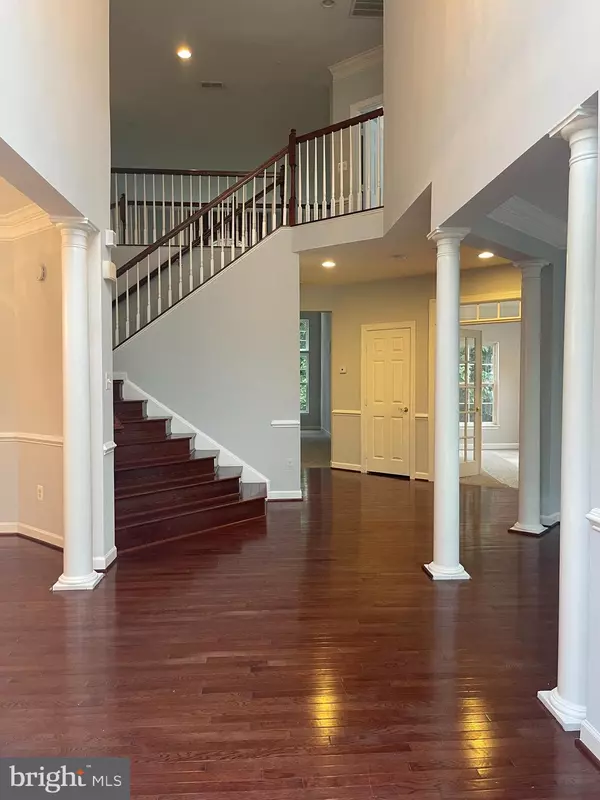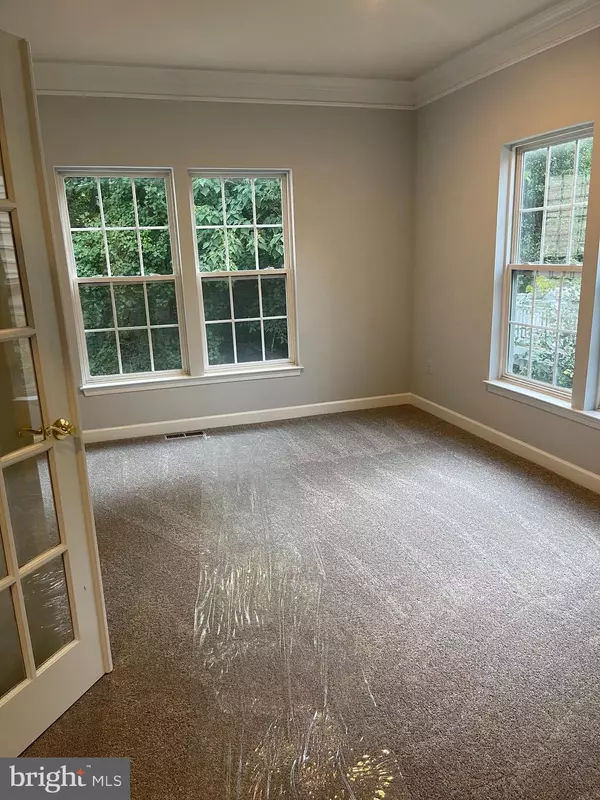$785,000
$779,900
0.7%For more information regarding the value of a property, please contact us for a free consultation.
5 Beds
5 Baths
5,508 SqFt
SOLD DATE : 11/05/2021
Key Details
Sold Price $785,000
Property Type Single Family Home
Sub Type Detached
Listing Status Sold
Purchase Type For Sale
Square Footage 5,508 sqft
Price per Sqft $142
Subdivision Beechtree
MLS Listing ID MDPG2009908
Sold Date 11/05/21
Style Colonial
Bedrooms 5
Full Baths 4
Half Baths 1
HOA Fees $100/mo
HOA Y/N Y
Abv Grd Liv Area 4,708
Originating Board BRIGHT
Year Built 2007
Annual Tax Amount $9,170
Tax Year 2021
Lot Size 8,769 Sqft
Acres 0.2
Property Description
This well-maintained home is located in the highly sought after Beechtree Community. This home has over 5500 sq ft of finished living space, and has been completely renovated to include new appliances, new HVAC unit, freshly painted, new carpet, and new grass sod in the front yard! This open floor plan home features 5 bedrooms, 4 full bathrooms, and 1 half bath. This home has all the extra upgrades from the builder including upgraded light fixtures, high ceilings, crown molding and railings. Open foyer with gleaming hardwood floors throughout the main level, second level hallway, and master bedroom. Spacious gourmet kitchen with granite countertops, designer cabinets, and stainless steel appliances, with an extended morning room. Spacious family room with natural light and impressive stone fireplace. Owner's suite features a tray ceiling, sitting room, huge walk-in closets, tub with jets, separate shower, and dual vanities. Walk out basement level features a finished recreation room, theater room, bedroom, and full bathroom. This luxurious home is perfect for entertaining, and includes a custom patio. The community has beautiful lake, club house, tennis courts, walking trails, swimming pool, and so much more. This home will not last!
Location
State MD
County Prince Georges
Zoning RS
Rooms
Basement Daylight, Partial, Partially Finished, Outside Entrance
Interior
Interior Features Breakfast Area, Butlers Pantry, Ceiling Fan(s), Crown Moldings, Dining Area, Floor Plan - Open, Kitchen - Gourmet, Kitchen - Island, Pantry, Recessed Lighting, Upgraded Countertops, Walk-in Closet(s), Wood Floors
Hot Water Natural Gas
Heating Forced Air
Cooling Central A/C
Fireplaces Number 1
Fireplace Y
Heat Source Other
Exterior
Parking Features Garage - Front Entry
Garage Spaces 2.0
Water Access N
Accessibility Other
Attached Garage 2
Total Parking Spaces 2
Garage Y
Building
Story 3
Sewer Public Sewer
Water Public
Architectural Style Colonial
Level or Stories 3
Additional Building Above Grade, Below Grade
New Construction N
Schools
School District Prince George'S County Public Schools
Others
Senior Community No
Tax ID 17033655610
Ownership Fee Simple
SqFt Source Assessor
Special Listing Condition Standard
Read Less Info
Want to know what your home might be worth? Contact us for a FREE valuation!

Our team is ready to help you sell your home for the highest possible price ASAP

Bought with Alicia M Phelps • Realty One Group Performance, LLC
GET MORE INFORMATION
Agent | License ID: 0225193218 - VA, 5003479 - MD
+1(703) 298-7037 | jason@jasonandbonnie.com






