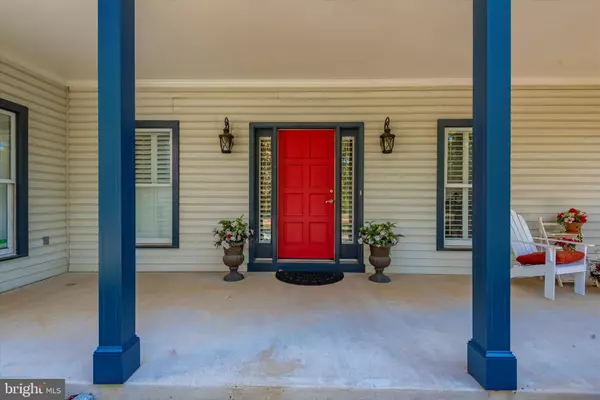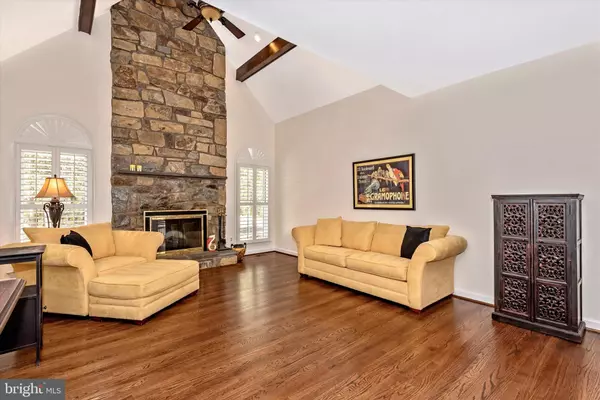$735,000
$729,000
0.8%For more information regarding the value of a property, please contact us for a free consultation.
5 Beds
5 Baths
4,638 SqFt
SOLD DATE : 07/30/2020
Key Details
Sold Price $735,000
Property Type Single Family Home
Sub Type Detached
Listing Status Sold
Purchase Type For Sale
Square Footage 4,638 sqft
Price per Sqft $158
Subdivision Goshen Estates
MLS Listing ID MDMC713640
Sold Date 07/30/20
Style Cape Cod
Bedrooms 5
Full Baths 4
Half Baths 1
HOA Y/N N
Abv Grd Liv Area 3,838
Originating Board BRIGHT
Year Built 1989
Annual Tax Amount $7,529
Tax Year 2019
Lot Size 1.665 Acres
Acres 1.67
Property Description
This magnificent, custom built, thoughtfully designed home is tucked at the end of a secluded cul-de-sac, on a partially wooded 1.67 acre lot. The main level features a gracious foyer that leads to the elegant formal living room with marble fireplace, an adjacent bright sunroom/office, a formal dining room, a powder room, a fully equipped top of the line kitchen with coffered ceiling, and a fabulous great room with stone fireplace. The floor plan flows perfectly for intimate gatherings or large celebrations. The upper level boasts an unsurpassed master bedroom suite, complete with sitting room, luxury master bath, a balcony overlooking the wooded acreage, and a must-see, room-size custom designed closet. A second, amply-sized bedroom on the upper level features an en suite bath, and its own walk-in closet. Two additional upper level bedrooms (one of which is currently being utilized as an office) share hallway access to another, recently renovated full bath. A laundry room with utility sink, closet and cabinetry complete the second level. The walk-out lower level features a great room capable of being divided into an in-law bedroom suite, with large closets, a wet bar, a gorgeous full bath, access to the rear patio, and a utility room/workshop with ample storage space. Additional features include hardwood floors, crown moldings, high ceilings, updated interior and exterior lighting, as well as a professionally installed 17 kw backup generator. In addition to the oversized two car side load garage, the driveway provides off street parking for two additional vehicles. This bright, lovely home is mere minutes from shopping. If you love nature, treasure your privacy, want something more than a tract home can offer, yet value convenience, you must see this unique property.
Location
State MD
County Montgomery
Zoning RE2
Direction West
Rooms
Basement Daylight, Partial, Walkout Level
Interior
Interior Features Attic, Breakfast Area, Built-Ins, Ceiling Fan(s), Chair Railings, Crown Moldings, Exposed Beams, Family Room Off Kitchen, Formal/Separate Dining Room, Kitchen - Gourmet, Kitchen - Island, Kitchen - Table Space, Primary Bath(s), Recessed Lighting, Skylight(s), Solar Tube(s), Soaking Tub, Upgraded Countertops, Walk-in Closet(s), Wet/Dry Bar, Window Treatments, Wine Storage, Wood Floors
Hot Water 60+ Gallon Tank
Heating Heat Pump - Electric BackUp
Cooling Central A/C
Flooring Hardwood
Fireplaces Number 2
Fireplaces Type Fireplace - Glass Doors, Mantel(s), Stone
Equipment Built-In Microwave, Cooktop, Dishwasher, Disposal, Dryer - Electric, Oven - Self Cleaning, Oven/Range - Electric, Washer, Water Heater
Fireplace Y
Window Features Double Hung
Appliance Built-In Microwave, Cooktop, Dishwasher, Disposal, Dryer - Electric, Oven - Self Cleaning, Oven/Range - Electric, Washer, Water Heater
Heat Source Electric
Laundry Upper Floor
Exterior
Exterior Feature Balcony, Deck(s), Patio(s)
Parking Features Garage - Side Entry
Garage Spaces 2.0
Utilities Available Cable TV, Under Ground, Fiber Optics Available
Water Access N
View Street
Roof Type Shake
Accessibility None
Porch Balcony, Deck(s), Patio(s)
Attached Garage 2
Total Parking Spaces 2
Garage Y
Building
Lot Description Backs to Trees, Cul-de-sac, Partly Wooded
Story 3
Sewer On Site Septic
Water Well
Architectural Style Cape Cod
Level or Stories 3
Additional Building Above Grade, Below Grade
Structure Type 9'+ Ceilings,Beamed Ceilings,Cathedral Ceilings
New Construction N
Schools
School District Montgomery County Public Schools
Others
Senior Community No
Tax ID 160101469077
Ownership Fee Simple
SqFt Source Assessor
Security Features Security System
Acceptable Financing Cash, Conventional
Listing Terms Cash, Conventional
Financing Cash,Conventional
Special Listing Condition Standard
Read Less Info
Want to know what your home might be worth? Contact us for a FREE valuation!

Our team is ready to help you sell your home for the highest possible price ASAP

Bought with JoAnne Baick • Redfin Corp
GET MORE INFORMATION
Agent | License ID: 0225193218 - VA, 5003479 - MD
+1(703) 298-7037 | jason@jasonandbonnie.com






