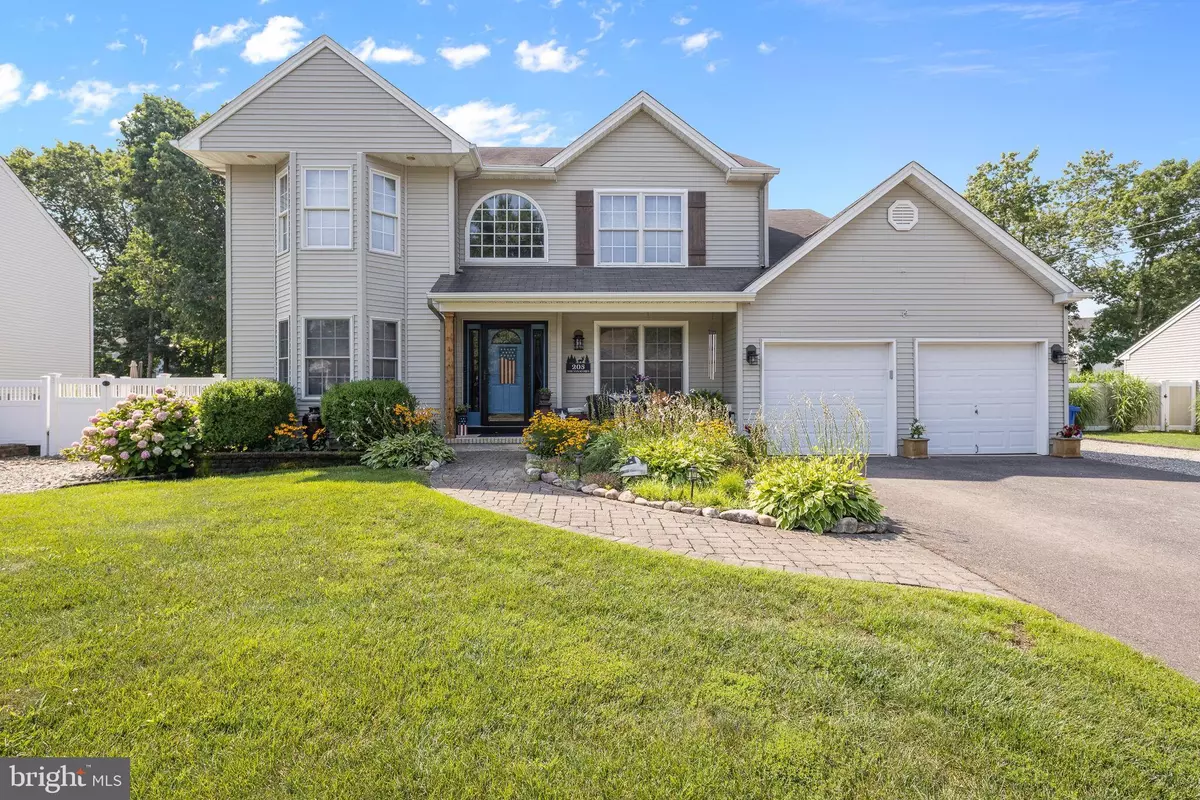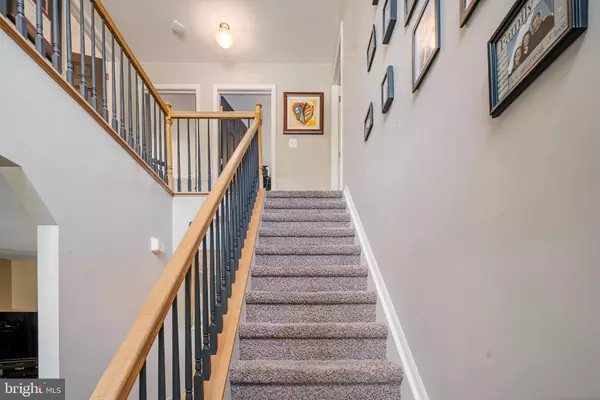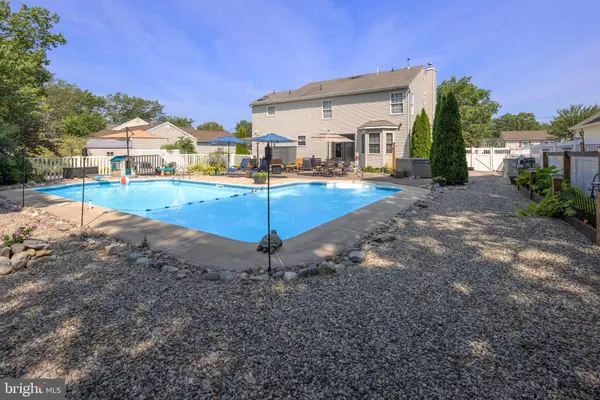$605,000
$599,900
0.9%For more information regarding the value of a property, please contact us for a free consultation.
3 Beds
3 Baths
2,359 SqFt
SOLD DATE : 10/11/2022
Key Details
Sold Price $605,000
Property Type Single Family Home
Sub Type Detached
Listing Status Sold
Purchase Type For Sale
Square Footage 2,359 sqft
Price per Sqft $256
Subdivision Ocean Acres
MLS Listing ID NJOC2012568
Sold Date 10/11/22
Style Colonial
Bedrooms 3
Full Baths 2
Half Baths 1
HOA Y/N N
Abv Grd Liv Area 2,359
Originating Board BRIGHT
Year Built 2002
Annual Tax Amount $7,469
Tax Year 2021
Lot Size 0.257 Acres
Acres 0.26
Lot Dimensions 84X133
Property Description
Stafford Township- From the moment you enter this home, you will have all expectations surpassed by the amazing details throughout. All the open space combined with an incredible floor plan! formal dining and living spaces plus an eat-in kitchen that is open to the informal relaxation space with a fireplace. Upstairs you will find the generously sized Primary bedroom with a walk-in closet& private dressing area. There are 2 more bedrooms PLUS a Loft That can easily be converted to the 4th bedroom as well! The unfinished basement will allow you to let your imagination run free and add an additional 1100 sq ft to your already 2400sq ft of living space, NOW- The amazing backyard with a stunning entertaining area and L shape pool. situated on a deep 133 ft lot. Low Taxes, Award winning schools, easy commute to all the shopping and entertainment, and a Long Beach Island. With a short ride to the nightlife of Atlantic City.
Location
State NJ
County Ocean
Area Stafford Twp (21531)
Zoning R90
Rooms
Other Rooms Living Room, Dining Room, Primary Bedroom, Bedroom 2, Bedroom 3, Kitchen, Family Room, Bedroom 1, Loft, Other, Attic
Basement Full, Unfinished
Interior
Interior Features Kitchen - Eat-In, Breakfast Area, Dining Area, Floor Plan - Open, Formal/Separate Dining Room, Kitchen - Gourmet, Soaking Tub, Stall Shower, Tub Shower, Walk-in Closet(s), Other
Hot Water Natural Gas
Heating Forced Air
Cooling Central A/C
Flooring Carpet, Ceramic Tile, Hardwood
Fireplaces Number 1
Fireplaces Type Gas/Propane
Equipment Built-In Microwave, Dishwasher, Refrigerator, Stainless Steel Appliances, Stove
Fireplace Y
Appliance Built-In Microwave, Dishwasher, Refrigerator, Stainless Steel Appliances, Stove
Heat Source Natural Gas
Laundry Main Floor
Exterior
Parking Features Inside Access, Other
Garage Spaces 10.0
Fence Fully
Pool In Ground
Water Access N
Roof Type Shingle
Accessibility None
Attached Garage 2
Total Parking Spaces 10
Garage Y
Building
Lot Description Level
Story 2
Foundation Block
Sewer Public Sewer
Water Public
Architectural Style Colonial
Level or Stories 2
Additional Building Above Grade, Below Grade
Structure Type 9'+ Ceilings,2 Story Ceilings
New Construction N
Schools
Elementary Schools Ocean Acres
Middle Schools Southern Regional M.S.
High Schools Southern Regional
School District Stafford Township Public Schools
Others
Pets Allowed Y
Senior Community No
Tax ID 31-00044 104-00008
Ownership Fee Simple
SqFt Source Estimated
Acceptable Financing Conventional, FHA 203(b), Cash
Horse Property N
Listing Terms Conventional, FHA 203(b), Cash
Financing Conventional,FHA 203(b),Cash
Special Listing Condition Standard
Pets Allowed No Pet Restrictions
Read Less Info
Want to know what your home might be worth? Contact us for a FREE valuation!

Our team is ready to help you sell your home for the highest possible price ASAP

Bought with Jessica K DiFrancia • Keller Williams Atlantic Shore
"My job is to find and attract mastery-based agents to the office, protect the culture, and make sure everyone is happy! "
GET MORE INFORMATION





