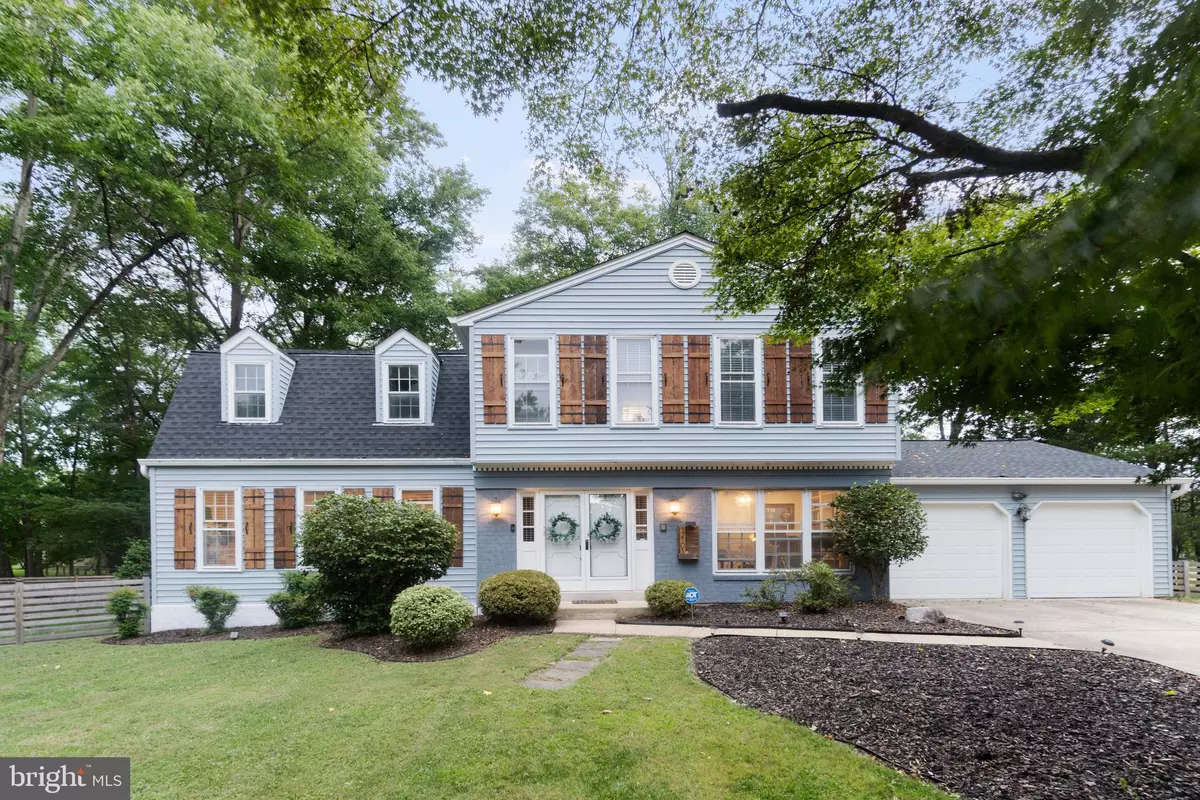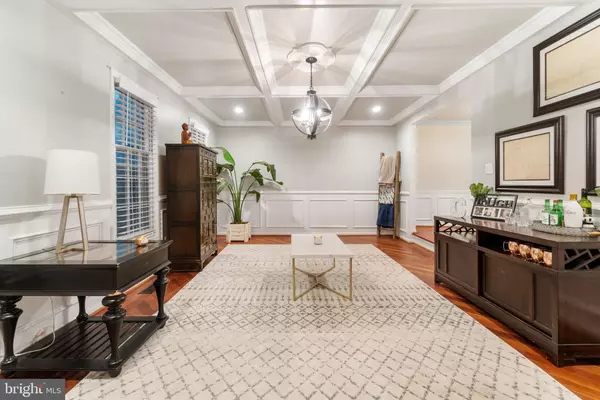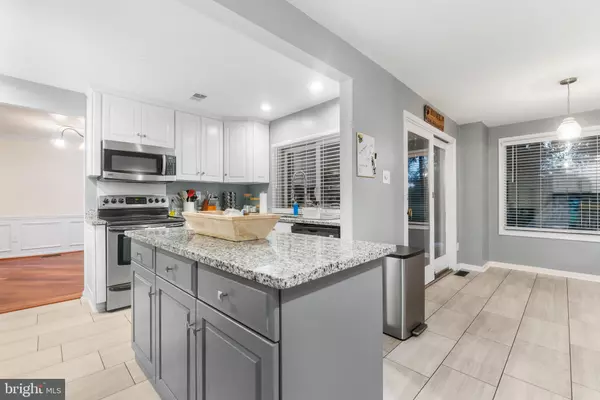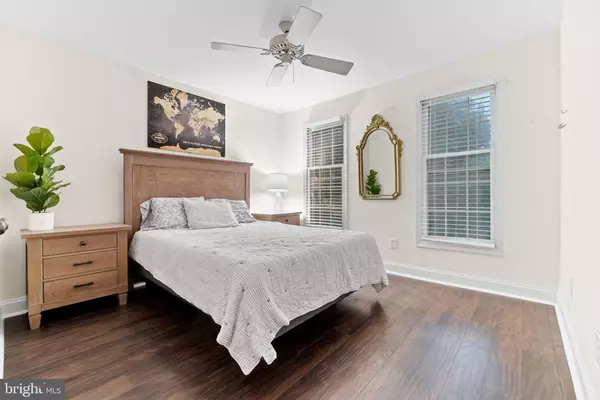$569,000
$550,000
3.5%For more information regarding the value of a property, please contact us for a free consultation.
5 Beds
3 Baths
3,100 SqFt
SOLD DATE : 09/30/2021
Key Details
Sold Price $569,000
Property Type Single Family Home
Sub Type Detached
Listing Status Sold
Purchase Type For Sale
Square Footage 3,100 sqft
Price per Sqft $183
Subdivision Donny Brook
MLS Listing ID MDPG2007854
Sold Date 09/30/21
Style Colonial
Bedrooms 5
Full Baths 2
Half Baths 1
HOA Y/N N
Abv Grd Liv Area 3,100
Originating Board BRIGHT
Year Built 1974
Annual Tax Amount $6,398
Tax Year 2021
Lot Size 0.502 Acres
Acres 0.5
Property Description
- No further showings as of 8/29 - 12101 Ballina Court is a colonial gem set in a welcoming cul-de-sac of the riverside Donny Brook neighborhood. The 5-bedroom home on its quiet half acre lot shows off with its new roof and siding, beautiful new custom shutters, platform deck, mulched garden beds and new firepit area. The front entrance opens to the homes gorgeous Brazilian Cherry floors and elegant details of crown molding, wainscoting, and coffered ceiling. The entrance steps into the foyer flanked by a formal living room and a sunlit home office. The gleaming kitchen on back side of the home has beautiful granite countertops and plenty of storage. The kitchen sits between a raised dining room and the adjacent family room with its wood stove set on a chalk brick hearth and a newly lined chimney. Primary suite includes en suite bathroom with double sink vanity and built in desk or vanity. Bedroom has ample closet space and room for a sitting area or desk. Basement is currently set up as an exercise room. Two car garage attached with a workshop. The half-acre lot backs to an empty field and is surrounded by a new cedar fence. Deck furniture and shed will convey. Much of the interior furniture is available to purchase separately. 12101 Ballina Court is 3 blocks from the Potomac River and Tantallon Marina on Swan Creek a perfect location for boaters. Floorplan available in Documents.
Location
State MD
County Prince Georges
Zoning RR
Direction South
Rooms
Other Rooms Living Room, Dining Room, Bedroom 2, Bedroom 3, Bedroom 4, Kitchen, Family Room, Bedroom 1, Laundry, Office, Primary Bathroom
Basement Partial, Interior Access, Heated, Connecting Stairway
Interior
Interior Features Breakfast Area, Family Room Off Kitchen, Kitchen - Gourmet, Kitchen - Island, Dining Area, Primary Bath(s), Built-Ins, Wood Stove, Ceiling Fan(s), Crown Moldings, Formal/Separate Dining Room, Wood Floors
Hot Water Electric
Heating Forced Air, Heat Pump(s)
Cooling Central A/C, Ceiling Fan(s), Heat Pump(s)
Fireplaces Number 1
Fireplaces Type Mantel(s)
Fireplace Y
Heat Source Electric
Laundry Main Floor
Exterior
Exterior Feature Deck(s)
Parking Features Garage - Front Entry
Garage Spaces 6.0
Water Access N
Roof Type Shingle
Accessibility Other
Porch Deck(s)
Attached Garage 2
Total Parking Spaces 6
Garage Y
Building
Lot Description Cul-de-sac, Front Yard, No Thru Street, Rear Yard
Story 3
Foundation Crawl Space
Sewer Public Sewer
Water Public
Architectural Style Colonial
Level or Stories 3
Additional Building Above Grade, Below Grade
New Construction N
Schools
Elementary Schools Potomac Landing
Middle Schools Accokeek Academy
High Schools Friendly
School District Prince George'S County Public Schools
Others
Pets Allowed Y
Senior Community No
Tax ID 17050352922
Ownership Fee Simple
SqFt Source Assessor
Special Listing Condition Standard
Pets Allowed No Pet Restrictions
Read Less Info
Want to know what your home might be worth? Contact us for a FREE valuation!

Our team is ready to help you sell your home for the highest possible price ASAP

Bought with Sherietta T Dunton • The Realty Shoppe LLC
GET MORE INFORMATION
Agent | License ID: 0225193218 - VA, 5003479 - MD
+1(703) 298-7037 | jason@jasonandbonnie.com






