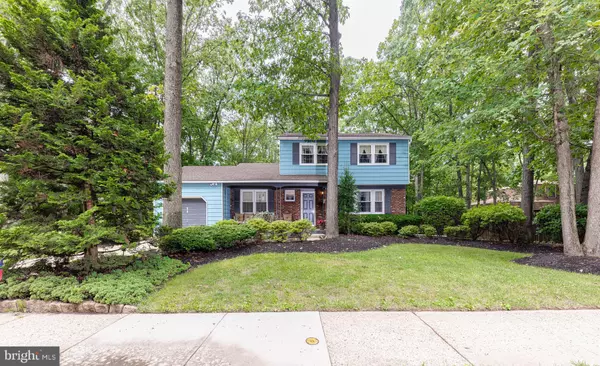$315,007
$300,000
5.0%For more information regarding the value of a property, please contact us for a free consultation.
4 Beds
2 Baths
1,566 SqFt
SOLD DATE : 08/26/2022
Key Details
Sold Price $315,007
Property Type Single Family Home
Sub Type Detached
Listing Status Sold
Purchase Type For Sale
Square Footage 1,566 sqft
Price per Sqft $201
Subdivision None Available
MLS Listing ID NJCD2031864
Sold Date 08/26/22
Style Colonial
Bedrooms 4
Full Baths 2
HOA Y/N N
Abv Grd Liv Area 1,566
Originating Board BRIGHT
Year Built 1967
Annual Tax Amount $6,639
Tax Year 2020
Lot Size 0.440 Acres
Acres 0.44
Lot Dimensions 0.00 x 0.00
Property Description
If privacy is what you are looking for, look no further. This charming home sits on one of the largest lots in the neighborhood. Beautiful trees line the property in the back and as well John F. Kennedy Elementary School is at the corner. The home features 1st floor primary with bath and laundry and 3 large bedrooms on the 2nd floor with a full bath. Original hardwood floors throughout (even under the existing carpets). Large eat in kitchen provides ample space for friends and family gatherings. Full unfinished basement is an open canvas with access to the backyard via the bilco doors. You can enjoy morning coffee on the back deck or on the front porch. Easy access to major highways and Atlantic City is a short 35 minute commute. The home is being sold AS IS, the seller will make no repairs. Buyer is responsible for any inspection or lender repairs as well as the CO.
Location
State NJ
County Camden
Area Berlin Twp (20406)
Zoning RESIDENTIAL
Rooms
Other Rooms Living Room, Dining Room, Primary Bedroom, Bedroom 2, Bedroom 3, Bedroom 4, Kitchen, Laundry, Bathroom 1, Bathroom 2
Basement Interior Access, Outside Entrance
Main Level Bedrooms 1
Interior
Interior Features Combination Kitchen/Dining, Floor Plan - Traditional, Sprinkler System, Stall Shower, Tub Shower, Wood Floors
Hot Water Natural Gas
Heating Forced Air
Cooling Central A/C
Flooring Partially Carpeted, Hardwood
Equipment Dishwasher, Dryer, Refrigerator, Oven/Range - Electric, Washer, Washer/Dryer Stacked
Furnishings No
Fireplace N
Appliance Dishwasher, Dryer, Refrigerator, Oven/Range - Electric, Washer, Washer/Dryer Stacked
Heat Source Natural Gas
Laundry Basement, Main Floor
Exterior
Parking Features Garage - Front Entry
Garage Spaces 1.0
Water Access N
View Trees/Woods
Roof Type Shingle
Accessibility None
Attached Garage 1
Total Parking Spaces 1
Garage Y
Building
Story 2
Foundation Block
Sewer Public Sewer
Water Public
Architectural Style Colonial
Level or Stories 2
Additional Building Above Grade, Below Grade
New Construction N
Schools
School District Berlin Township Public Schools
Others
Senior Community No
Tax ID 06-00901-00025
Ownership Fee Simple
SqFt Source Assessor
Acceptable Financing Cash, Conventional, FHA, FHA 203(k)
Listing Terms Cash, Conventional, FHA, FHA 203(k)
Financing Cash,Conventional,FHA,FHA 203(k)
Special Listing Condition Standard
Read Less Info
Want to know what your home might be worth? Contact us for a FREE valuation!

Our team is ready to help you sell your home for the highest possible price ASAP

Bought with Nicole Hantman • RE/MAX Preferred - Medford
GET MORE INFORMATION
Agent | License ID: 0225193218 - VA, 5003479 - MD
+1(703) 298-7037 | jason@jasonandbonnie.com






