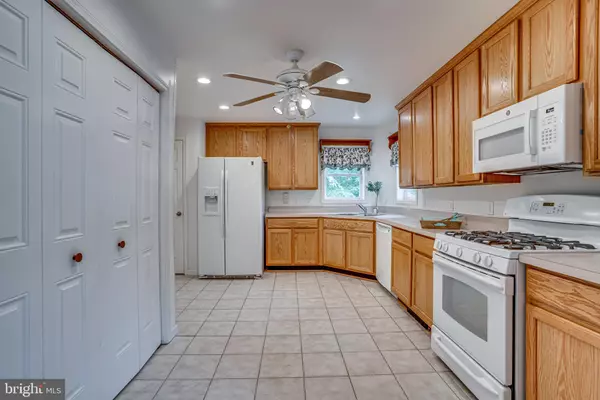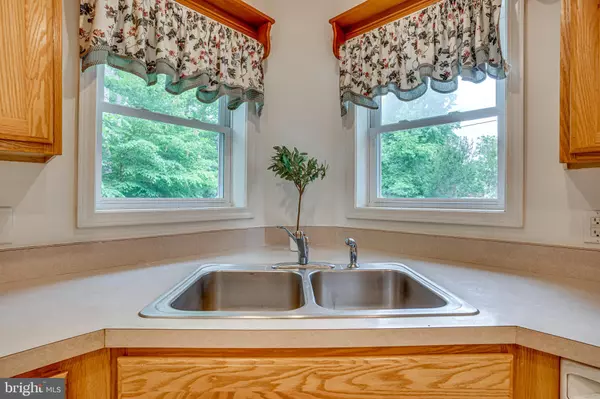$365,000
$374,900
2.6%For more information regarding the value of a property, please contact us for a free consultation.
3 Beds
2 Baths
1,680 SqFt
SOLD DATE : 08/31/2022
Key Details
Sold Price $365,000
Property Type Single Family Home
Sub Type Detached
Listing Status Sold
Purchase Type For Sale
Square Footage 1,680 sqft
Price per Sqft $217
Subdivision Chesapeake Ranch Estates
MLS Listing ID MDCA2006612
Sold Date 08/31/22
Style Ranch/Rambler
Bedrooms 3
Full Baths 2
HOA Fees $42/ann
HOA Y/N Y
Abv Grd Liv Area 1,680
Originating Board BRIGHT
Year Built 2006
Annual Tax Amount $2,740
Tax Year 2021
Lot Size 0.538 Acres
Acres 0.54
Property Description
Welcome to 609 Running Fox Road! This beautiful, well cared for, LAKE FRONT rambler backs into a beautiful wooded lot, situated on Lake Lariat. Open floorplan with plenty of room for entertaining or to spread out and have space for everyone! The deck and screened porch out back are maintenance free, and overlook trees, greenery and approx. 150' of lake front. Owners had the property plat re-drawn and recorded, ensuring ownership all the way to the lake itself. The unfinished basement is a blank pallet -- bathroom rough in, large windows for plenty of light, and walk-out sliding door - create up to an additional 1600 sq feet of living area. This home has been meticulously maintained and cared for by the previous owners, and has unlimited potential for indoor and outdoor use!
Location
State MD
County Calvert
Zoning R-1
Rooms
Other Rooms Living Room, Dining Room, Kitchen, Den, Utility Room
Basement Full, Unfinished, Rough Bath Plumb, Walkout Level, Windows
Main Level Bedrooms 3
Interior
Interior Features Carpet, Ceiling Fan(s), Dining Area, Entry Level Bedroom, Family Room Off Kitchen, Floor Plan - Open, Formal/Separate Dining Room, Kitchen - Country, Pantry, Primary Bath(s), Soaking Tub, Stall Shower, Walk-in Closet(s), Wood Floors
Hot Water Electric
Heating Heat Pump(s)
Cooling Central A/C
Flooring Hardwood, Carpet
Fireplaces Number 1
Heat Source Propane - Owned
Exterior
Exterior Feature Deck(s), Patio(s), Screened
Garage Spaces 4.0
Amenities Available Baseball Field, Basketball Courts, Beach, Bike Trail, Boat Ramp, Club House, Common Grounds, Jog/Walk Path, Lake, Picnic Area, Security, Tot Lots/Playground
Water Access Y
Water Access Desc Canoe/Kayak,Fishing Allowed,Swimming Allowed,Boat - Non Powered Only
View Lake
Roof Type Shingle
Accessibility None
Porch Deck(s), Patio(s), Screened
Total Parking Spaces 4
Garage N
Building
Lot Description Trees/Wooded
Story 1
Foundation Block
Sewer Septic Exists
Water Public
Architectural Style Ranch/Rambler
Level or Stories 1
Additional Building Above Grade, Below Grade
New Construction N
Schools
School District Calvert County Public Schools
Others
HOA Fee Include Road Maintenance,Snow Removal
Senior Community No
Tax ID 0501101048
Ownership Fee Simple
SqFt Source Estimated
Horse Property N
Special Listing Condition Standard
Read Less Info
Want to know what your home might be worth? Contact us for a FREE valuation!

Our team is ready to help you sell your home for the highest possible price ASAP

Bought with Belinda Taylor • EXP Realty, LLC
GET MORE INFORMATION
Agent | License ID: 0225193218 - VA, 5003479 - MD
+1(703) 298-7037 | jason@jasonandbonnie.com






