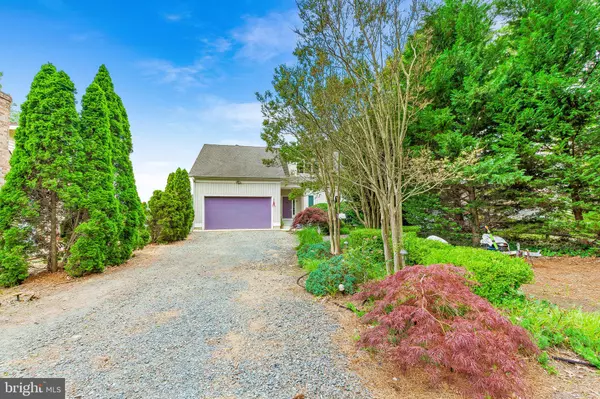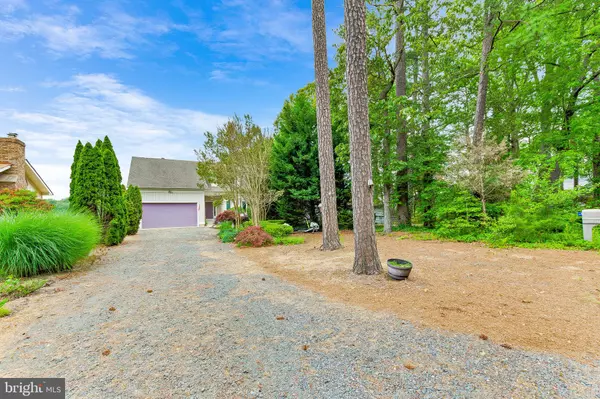$599,900
$599,900
For more information regarding the value of a property, please contact us for a free consultation.
3 Beds
3 Baths
2,400 SqFt
SOLD DATE : 07/29/2020
Key Details
Sold Price $599,900
Property Type Single Family Home
Sub Type Detached
Listing Status Sold
Purchase Type For Sale
Square Footage 2,400 sqft
Price per Sqft $249
Subdivision Drum Point
MLS Listing ID MDCA176906
Sold Date 07/29/20
Style Contemporary,Colonial
Bedrooms 3
Full Baths 2
Half Baths 1
HOA Fees $20/ann
HOA Y/N Y
Abv Grd Liv Area 2,400
Originating Board BRIGHT
Year Built 2003
Annual Tax Amount $5,641
Tax Year 2019
Lot Size 0.276 Acres
Acres 0.28
Property Description
SPECTACULAR CREEK VIEWS! This WATERFRONT 3 Bed 2.5 Bath Colonial places emphasis on the views! You take notice of the large windows and open concept the second you walk in! Just inside and to your right is the perfect office and a half bath right off the entrance! From the foyer you see clear through the home to catch the amazing view of Mills Creek! You will admire the Maple Hardwood floors that run throughout the foyer, kitchen and dining room. Entertain your guests in your kitchen whether they are enjoying the scenery from the designated breakfast room or the family room off the kitchen! Head up stairs and you'll find a master retreat boasting the same large windows that stretches the entire rear of the home! The separate sitting area provides access to your very own covered balcony. The master bath features a large jetted jacuzzi tub, walk in shower and spacious walk in closet! Across the hall are the two additional bedrooms that are served by a full bath. The partially finished basement showcases the sellers love for trains with a floor to ceiling set up that wraps around the entire basement! Behind those walls there is roughly 1000sqft of room to make your own or keep the trains and operate your own private railroad! The basement has a walkout that leads out to the beautiful backyard with a nice stone patio that leads to stairs down to the private dock & grandfathered pier-side shed perfect for your water toys! This house is a must-see for anyone looking for a modern home w/ an open floor plan and a spectacular waterfront location!
Location
State MD
County Calvert
Zoning R
Rooms
Other Rooms Living Room, Primary Bedroom, Bedroom 2, Bedroom 3, Kitchen, Den, Basement, Foyer, Office, Bathroom 2, Primary Bathroom, Half Bath
Basement Other, Unfinished
Interior
Interior Features Breakfast Area, Built-Ins, Carpet, Ceiling Fan(s), Dining Area, Family Room Off Kitchen, Floor Plan - Traditional, Kitchen - Eat-In, Kitchen - Island, Kitchen - Table Space, Primary Bath(s), Tub Shower, Walk-in Closet(s)
Hot Water Electric
Heating Heat Pump(s)
Cooling Ceiling Fan(s)
Flooring Hardwood
Fireplaces Number 1
Equipment Built-In Microwave, Dryer, Washer, Dishwasher, Exhaust Fan, Freezer, Disposal, Refrigerator, Icemaker, Stove
Fireplace Y
Window Features Screens,Sliding
Appliance Built-In Microwave, Dryer, Washer, Dishwasher, Exhaust Fan, Freezer, Disposal, Refrigerator, Icemaker, Stove
Heat Source Electric
Laundry Has Laundry, Dryer In Unit, Washer In Unit
Exterior
Parking Features Garage - Front Entry, Additional Storage Area, Inside Access
Garage Spaces 10.0
Amenities Available Beach, Boat Ramp, Common Grounds, Lake, Picnic Area, Pier/Dock, Water/Lake Privileges
Waterfront Description Private Dock Site
Water Access Y
Water Access Desc Canoe/Kayak,Boat - Powered,Fishing Allowed,Private Access,Swimming Allowed,Personal Watercraft (PWC),Waterski/Wakeboard,Sail
View Water, Creek/Stream
Roof Type Architectural Shingle
Accessibility Other
Attached Garage 2
Total Parking Spaces 10
Garage Y
Building
Lot Description Bulkheaded
Story 3
Sewer On Site Septic
Water Well
Architectural Style Contemporary, Colonial
Level or Stories 3
Additional Building Above Grade, Below Grade
Structure Type Dry Wall
New Construction N
Schools
Elementary Schools Dowell
Middle Schools Mill Creek
High Schools Patuxent
School District Calvert County Public Schools
Others
HOA Fee Include Common Area Maintenance,Pier/Dock Maintenance
Senior Community No
Tax ID 0501062565
Ownership Fee Simple
SqFt Source Assessor
Security Features Security System
Special Listing Condition Standard
Read Less Info
Want to know what your home might be worth? Contact us for a FREE valuation!

Our team is ready to help you sell your home for the highest possible price ASAP

Bought with Deanne Daugherty • Berkshire Hathaway McNelisGroup Properties-Dunkirk
GET MORE INFORMATION
Agent | License ID: 0225193218 - VA, 5003479 - MD
+1(703) 298-7037 | jason@jasonandbonnie.com






