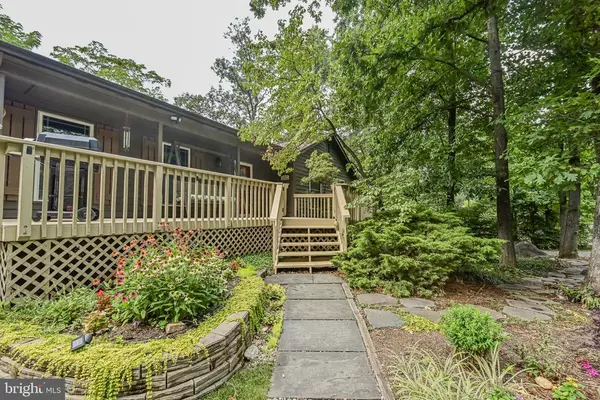$787,000
$784,900
0.3%For more information regarding the value of a property, please contact us for a free consultation.
3 Beds
3 Baths
3,102 SqFt
SOLD DATE : 09/17/2021
Key Details
Sold Price $787,000
Property Type Single Family Home
Sub Type Detached
Listing Status Sold
Purchase Type For Sale
Square Footage 3,102 sqft
Price per Sqft $253
Subdivision Homewood
MLS Listing ID VAFX2013916
Sold Date 09/17/21
Style Raised Ranch/Rambler
Bedrooms 3
Full Baths 3
HOA Y/N N
Abv Grd Liv Area 1,802
Originating Board BRIGHT
Year Built 1984
Annual Tax Amount $7,302
Tax Year 2021
Lot Size 0.524 Acres
Acres 0.52
Property Description
**Extraordinary Home (over 3,000 sq ft) on a beautifully manicured 1/2 acre lot with 3 different decks/porches & oversized hot tub/spa***Fantastic contemporary floor plan begins with a wide front porch/deck area that offers lovely garden & treed views. Warm, gleaming hardwood flooring welcomes you in a spacious entryway then expands through the formal living, dining & family rooms. Generous living room adorned with crown molding, big windows with custom window treatments lets in lots of sunlight & gorgeous views & flows nicely into the formal dining room with chair & crown molding. Stunning Kitchen with breakfast bar peninsula, Stainless steel appliances, Carrera marble backsplash, Italian tile flooring & overlooks the relaxing Family Room with cozy fireplace, hardwood flooring, surround sound with speakers built into walls & ceiling. Walk-out to upper deck/porch from family room with striped awning & breathtaking views of nature! Incredible Owner's Suite with 3 closets, dressing area, completely remodeled master bath with huge walk-in shower with slate colored custom tile & pebble floor.....absolutely stunning! 2 additional spacious bedrooms with top of the line plush carpeting, freshly painted, ample closet space, overhead lighting with breezy ceilings fans & they share a beautifully remodeled hall bathroom with comfort height vanity with granite counter, wainscoting & contemporary lighting. Expansive lower level offers fantastic recreation room with bar/mini-kitchen area, Den/4th BR with walk-in storage closet makes a nice home office, full bath, finished laundry area with top of the line front loading washer & dryer & lots of cabinet & counterspace. Walk-out from lower level to lower decking with ENORMOUS Spa/Hot tub with privacy screens & opens to flat, grassy, lush fenced in yard. Excellent location: 1 minute to Rolling VRE Station, easy commute to I-495, Franconia/Springfield Metro Station & commuter lots in Burke, Whole Food shopping center less then 5 minutes away, Trader Joe's is close to the Springfield Town Center with lots of shopping & restaurant options & George Mason University & Burke Lake Park are in the other direction.
Location
State VA
County Fairfax
Zoning R-1
Rooms
Other Rooms Living Room, Dining Room, Primary Bedroom, Bedroom 2, Bedroom 3, Kitchen, Game Room, Family Room, Den, Foyer, Laundry, Bathroom 3
Basement Rear Entrance, Daylight, Full, Fully Finished, Heated, Improved, Outside Entrance, Walkout Level
Main Level Bedrooms 3
Interior
Interior Features Breakfast Area, Dining Area, Chair Railings, Crown Moldings, Entry Level Bedroom, Wet/Dry Bar, Carpet, Ceiling Fan(s), Family Room Off Kitchen, Floor Plan - Open, Formal/Separate Dining Room, Kitchen - Eat-In, Recessed Lighting, Skylight(s), Wainscotting, Upgraded Countertops, Walk-in Closet(s), WhirlPool/HotTub, Bar
Hot Water Natural Gas
Heating Forced Air
Cooling Central A/C
Flooring Carpet, Ceramic Tile, Hardwood, Wood
Fireplaces Number 1
Fireplaces Type Mantel(s), Wood
Equipment Dishwasher, Disposal, Refrigerator, Microwave, Stove, Built-In Microwave, Six Burner Stove, Washer, Dryer
Furnishings No
Fireplace Y
Window Features Double Pane,Insulated,Low-E
Appliance Dishwasher, Disposal, Refrigerator, Microwave, Stove, Built-In Microwave, Six Burner Stove, Washer, Dryer
Heat Source Natural Gas
Laundry Basement, Dryer In Unit, Washer In Unit, Lower Floor
Exterior
Exterior Feature Deck(s), Porch(es)
Parking Features Garage - Side Entry, Garage Door Opener
Garage Spaces 9.0
Fence Partially
Water Access N
View Garden/Lawn, Trees/Woods
Roof Type Asphalt
Accessibility None
Porch Deck(s), Porch(es)
Attached Garage 2
Total Parking Spaces 9
Garage Y
Building
Lot Description Trees/Wooded, Secluded
Story 2
Sewer Public Sewer
Water Public
Architectural Style Raised Ranch/Rambler
Level or Stories 2
Additional Building Above Grade, Below Grade
New Construction N
Schools
Elementary Schools Kings Glen
Middle Schools Lake Braddock Secondary School
High Schools Lake Braddock
School District Fairfax County Public Schools
Others
Senior Community No
Tax ID 78-2-4- -22
Ownership Fee Simple
SqFt Source Assessor
Security Features Exterior Cameras
Special Listing Condition Standard
Read Less Info
Want to know what your home might be worth? Contact us for a FREE valuation!

Our team is ready to help you sell your home for the highest possible price ASAP

Bought with Bic N DeCaro • EXP Realty, LLC
GET MORE INFORMATION
Agent | License ID: 0225193218 - VA, 5003479 - MD
+1(703) 298-7037 | jason@jasonandbonnie.com






