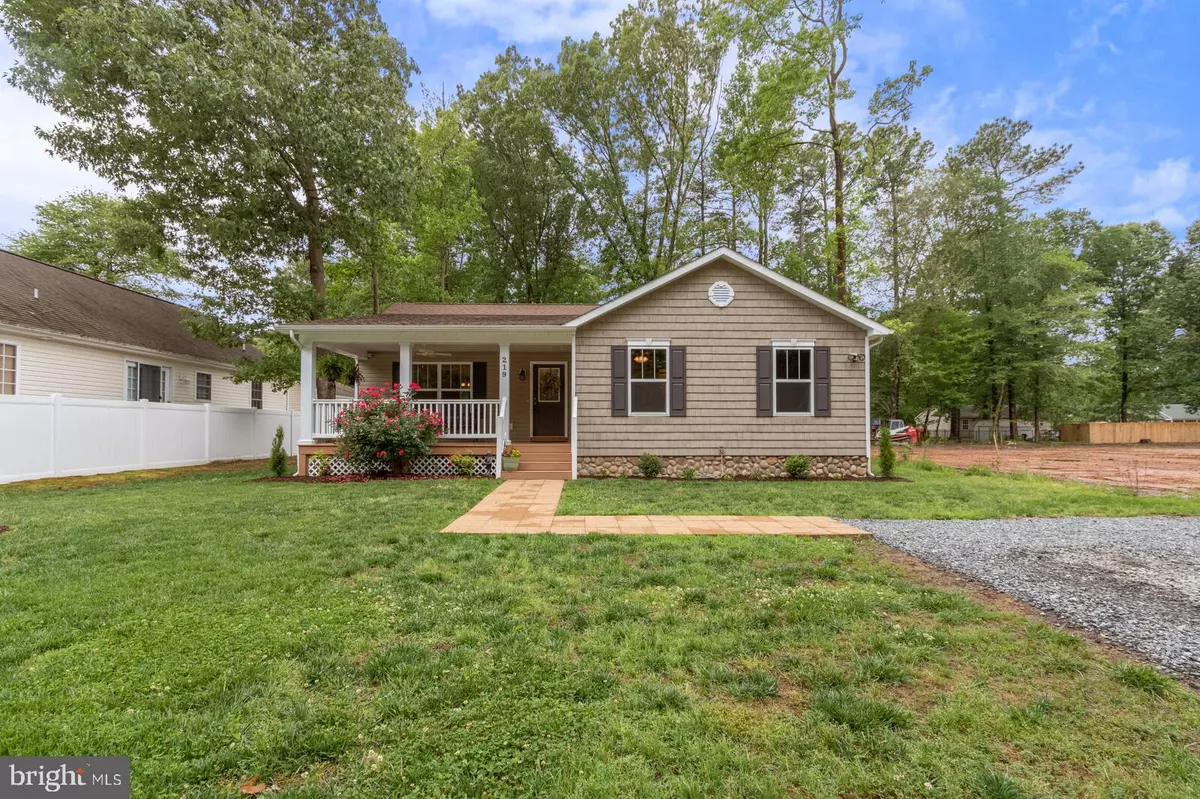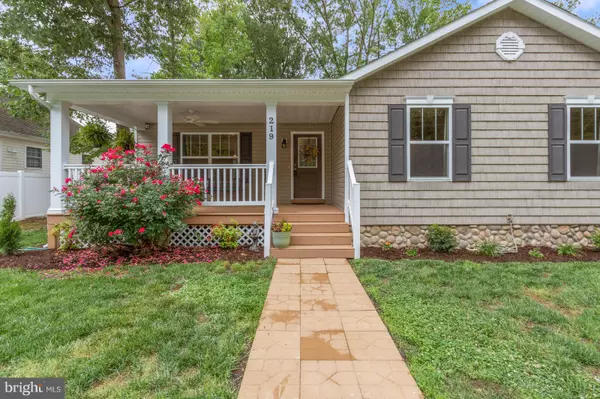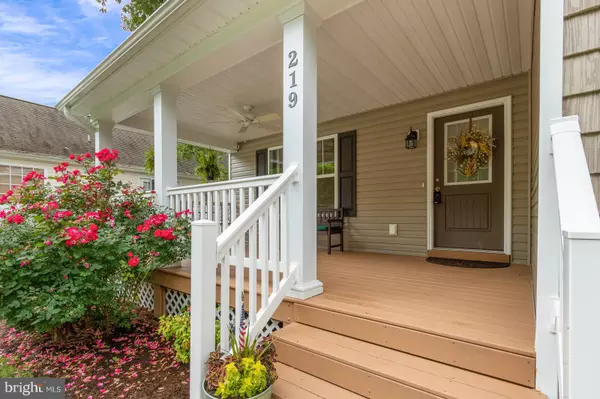$279,000
$285,000
2.1%For more information regarding the value of a property, please contact us for a free consultation.
3 Beds
2 Baths
0.25 Acres Lot
SOLD DATE : 07/07/2021
Key Details
Sold Price $279,000
Property Type Single Family Home
Sub Type Detached
Listing Status Sold
Purchase Type For Sale
Subdivision Potomac Shores
MLS Listing ID VAWE118510
Sold Date 07/07/21
Style Raised Ranch/Rambler
Bedrooms 3
Full Baths 2
HOA Y/N N
Originating Board BRIGHT
Year Built 2016
Annual Tax Amount $1,098
Tax Year 2017
Lot Size 0.251 Acres
Acres 0.25
Property Description
A great starter home or weekend getaway residence. This is the Wesley floor plan by Northern Neck Builders. It's a 5-year old rambler with 1,354 finished square feet in this golf cart community. It has 3 bedrooms and 2 bathrooms. Interior improvements: It has new carpeting, fresh paint, a replacement refrigerator and microwave. Exterior improvements: The front porch (10' by 20') and rear deck (10' by 12') have a new layer of stain, the driveway has been updated with new gravel, and there is a new front walkway and landscaping. There is also a fenced backyard with a large shed for storage. This home is 2.5 blocks from the beach with amenities including a community center and marina with low priced boat slips for community members. The community recreation fee is only $40/year (optional) for access to the amenities at Potomac Westmoreland Shores. A perfect home for boat owners.
Location
State VA
County Westmoreland
Zoning RESIDENTIAL
Direction Northeast
Rooms
Other Rooms Living Room, Dining Room, Bedroom 2, Kitchen, Bedroom 1, Bathroom 3
Main Level Bedrooms 3
Interior
Interior Features Attic, Carpet, Ceiling Fan(s)
Hot Water Electric
Heating Forced Air, Central
Cooling Ceiling Fan(s)
Flooring Carpet, Hardwood
Equipment Built-In Microwave, Dishwasher, Dryer - Electric, Icemaker, Oven/Range - Electric, Refrigerator, Water Heater
Furnishings No
Fireplace N
Window Features Double Hung,Double Pane,Energy Efficient
Appliance Built-In Microwave, Dishwasher, Dryer - Electric, Icemaker, Oven/Range - Electric, Refrigerator, Water Heater
Heat Source Electric
Laundry Main Floor
Exterior
Exterior Feature Deck(s), Porch(es)
Garage Spaces 4.0
Fence Rear, Wood
Utilities Available Water Available, Sewer Available, Electric Available
Amenities Available Boat Dock/Slip, Boat Ramp, Community Center
Water Access N
Roof Type Asphalt,Composite
Street Surface Black Top
Accessibility 32\"+ wide Doors
Porch Deck(s), Porch(es)
Road Frontage Public
Total Parking Spaces 4
Garage N
Building
Lot Description Cleared, Front Yard, Rear Yard, Road Frontage
Story 1
Foundation Other
Sewer Public Sewer
Water Public
Architectural Style Raised Ranch/Rambler
Level or Stories 1
Additional Building Above Grade, Below Grade
Structure Type Dry Wall
New Construction N
Schools
Elementary Schools Washington District
Middle Schools Montross
High Schools Washington And Lee
School District Westmoreland County Public Schools
Others
Pets Allowed N
HOA Fee Include Recreation Facility,Pier/Dock Maintenance
Senior Community No
Tax ID 6H 2 C 6
Ownership Fee Simple
SqFt Source Estimated
Security Features Smoke Detector
Acceptable Financing Cash, Conventional, FHA, VA, VHDA
Horse Property N
Listing Terms Cash, Conventional, FHA, VA, VHDA
Financing Cash,Conventional,FHA,VA,VHDA
Special Listing Condition Standard
Read Less Info
Want to know what your home might be worth? Contact us for a FREE valuation!

Our team is ready to help you sell your home for the highest possible price ASAP

Bought with Anne Marley Green • CENTURY 21 New Millennium
GET MORE INFORMATION
Agent | License ID: 0225193218 - VA, 5003479 - MD
+1(703) 298-7037 | jason@jasonandbonnie.com






