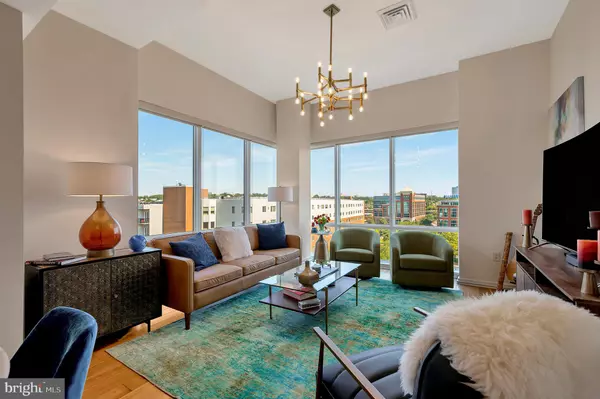$360,000
$360,000
For more information regarding the value of a property, please contact us for a free consultation.
2 Beds
2 Baths
SOLD DATE : 09/20/2022
Key Details
Sold Price $360,000
Property Type Condo
Sub Type Condo/Co-op
Listing Status Sold
Purchase Type For Sale
Subdivision Justison Landing
MLS Listing ID DENC2028266
Sold Date 09/20/22
Style Unit/Flat
Bedrooms 2
Full Baths 2
Condo Fees $449/mo
HOA Y/N N
Originating Board BRIGHT
Year Built 2008
Annual Tax Amount $4,507
Tax Year 2021
Property Description
Welcome Home!!! Enjoy the extraordinary scenic views from this beautiful penthouse unit. When you enter into this bright, artistically, furnished property, it puts an immediate smile on your face. This corner unit has floor to ceiling windows with custom shades. The open concept allows for an easy flow from the living room, dining , and kitchen areas. The entire unit has been recently painted. In the upgraded kitchen, admire the unique stressed white cabinetry with soft close drawers, granite countertops, stainless steel appliances, and a gorgeous, moveable, bar island. The wide plank hardwood floors accommodates all of the open space rooms and hallway. Both bedrooms have new carpet and the French doors open to the sound and sites of the Riverfront. Both full sized bathrooms are spacious and feature marble flooring. This spectacular unit is on the very top floor with no one to the left or above. Night-time views are phenomenal. The unit includes an assigned parking space in the garage. The building includes secured access and a 24-hour security person on site. Situated on the Christina River waterfront, this area offers easy access to I-95 and the Wilmington train station. Live where you can enjoy walking just steps away to wonderful social activities including an IMAX theatre, Delaware Theatre, walking trails, dining, and outdoor concerts, to name a few. Then come back home, relax and take in the river view from every window in your home.
Location
State DE
County New Castle
Area Wilmington (30906)
Zoning 26W4
Rooms
Other Rooms Living Room, Dining Room, Primary Bedroom, Bedroom 2, Kitchen
Main Level Bedrooms 2
Interior
Hot Water Electric
Heating Heat Pump - Electric BackUp
Cooling Central A/C
Flooring Hardwood, Tile/Brick, Carpet
Heat Source Electric
Exterior
Parking Features Covered Parking
Garage Spaces 1.0
Amenities Available Common Grounds, Concierge, Elevator, Reserved/Assigned Parking
Water Access N
Accessibility Elevator
Total Parking Spaces 1
Garage Y
Building
Story 1
Unit Features Mid-Rise 5 - 8 Floors
Sewer Public Sewer
Water Public
Architectural Style Unit/Flat
Level or Stories 1
Additional Building Above Grade, Below Grade
Structure Type Dry Wall,9'+ Ceilings
New Construction N
Schools
School District Christina
Others
Pets Allowed Y
HOA Fee Include Alarm System,Common Area Maintenance,Ext Bldg Maint,Insurance,Lawn Maintenance,Parking Fee,Sewer,Snow Removal,Trash
Senior Community No
Tax ID 26-042.00-024.C.G812
Ownership Condominium
Special Listing Condition Standard
Pets Allowed Cats OK, Dogs OK
Read Less Info
Want to know what your home might be worth? Contact us for a FREE valuation!

Our team is ready to help you sell your home for the highest possible price ASAP

Bought with Lauren A Janes • Patterson-Schwartz-Hockessin
GET MORE INFORMATION
Agent | License ID: 0225193218 - VA, 5003479 - MD
+1(703) 298-7037 | jason@jasonandbonnie.com






