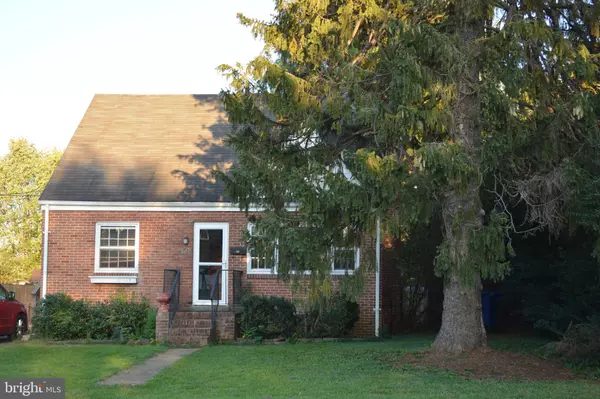$225,000
$225,000
For more information regarding the value of a property, please contact us for a free consultation.
3 Beds
2 Baths
1,194 SqFt
SOLD DATE : 12/20/2021
Key Details
Sold Price $225,000
Property Type Single Family Home
Sub Type Detached
Listing Status Sold
Purchase Type For Sale
Square Footage 1,194 sqft
Price per Sqft $188
Subdivision Blue Ridge Heights
MLS Listing ID VAWR2001210
Sold Date 12/20/21
Style Cape Cod
Bedrooms 3
Full Baths 2
HOA Y/N N
Abv Grd Liv Area 1,194
Originating Board BRIGHT
Year Built 1945
Annual Tax Amount $1,181
Tax Year 2021
Lot Size 7,492 Sqft
Acres 0.17
Property Description
This all brick home has amazing curb appeal, a great rear yard (with shed and extra privacy from the neighbors privacy fences/shrubbery), and a spacious floor plan (including a first floor master bedroom & full bathroom). Features include: hardwood floors throughout the main and upper level, ceramic tile, a screened porch off kitchen, a convenient side entry into kitchen from the driveway, a kitchen island, wood burning fireplace (in the 26x11 living room), a walk-in closet, a 2010ish furnace and three conveying AC units. Located close to historic downtown Front Royal & just a few blocks from Bing Crosby Stadium, parks, the town pool, corner grocery stores and more, 517 Washington Avenue has a dream location, dream price and the makings of a dream come true for the lucky buyer who will soon call it home sweet home! Please note:
Seller is willing to offer an appliance and paint credit at closing so that the buyer can choose selections!
Location
State VA
County Warren
Zoning R
Rooms
Other Rooms Living Room, Dining Room, Primary Bedroom, Bedroom 2, Bedroom 3, Kitchen, Other
Basement Connecting Stairway, Full, Interior Access, Outside Entrance, Walkout Stairs
Main Level Bedrooms 1
Interior
Interior Features Dining Area, Ceiling Fan(s), Combination Kitchen/Dining, Floor Plan - Open, Kitchen - Eat-In, Kitchen - Table Space, Primary Bath(s), Walk-in Closet(s), Wood Floors
Hot Water Other
Heating Forced Air
Cooling Ceiling Fan(s), Window Unit(s)
Flooring Ceramic Tile, Wood
Fireplaces Number 1
Fireplaces Type Brick, Wood
Fireplace Y
Heat Source Propane - Leased
Laundry Basement
Exterior
Exterior Feature Screened
Fence Rear
Utilities Available Cable TV Available, Phone Available, Sewer Available, Water Available
Water Access N
Street Surface Paved
Accessibility Other
Porch Screened
Road Frontage City/County
Garage N
Building
Lot Description Front Yard, Rear Yard
Story 2
Foundation Slab, Block
Sewer Public Sewer
Water Public
Architectural Style Cape Cod
Level or Stories 2
Additional Building Above Grade
New Construction N
Schools
Elementary Schools Leslie Fox Keyser
Middle Schools Warren County
High Schools Warren County
School District Warren County Public Schools
Others
Senior Community No
Tax ID 20A4 8 F 14
Ownership Fee Simple
SqFt Source Assessor
Acceptable Financing Conventional, FHA, FHVA, Rural Development, USDA, VA, VHDA
Listing Terms Conventional, FHA, FHVA, Rural Development, USDA, VA, VHDA
Financing Conventional,FHA,FHVA,Rural Development,USDA,VA,VHDA
Special Listing Condition Standard
Read Less Info
Want to know what your home might be worth? Contact us for a FREE valuation!

Our team is ready to help you sell your home for the highest possible price ASAP

Bought with Luis E Cruz • Samson Properties
GET MORE INFORMATION
Agent | License ID: 0225193218 - VA, 5003479 - MD
+1(703) 298-7037 | jason@jasonandbonnie.com






