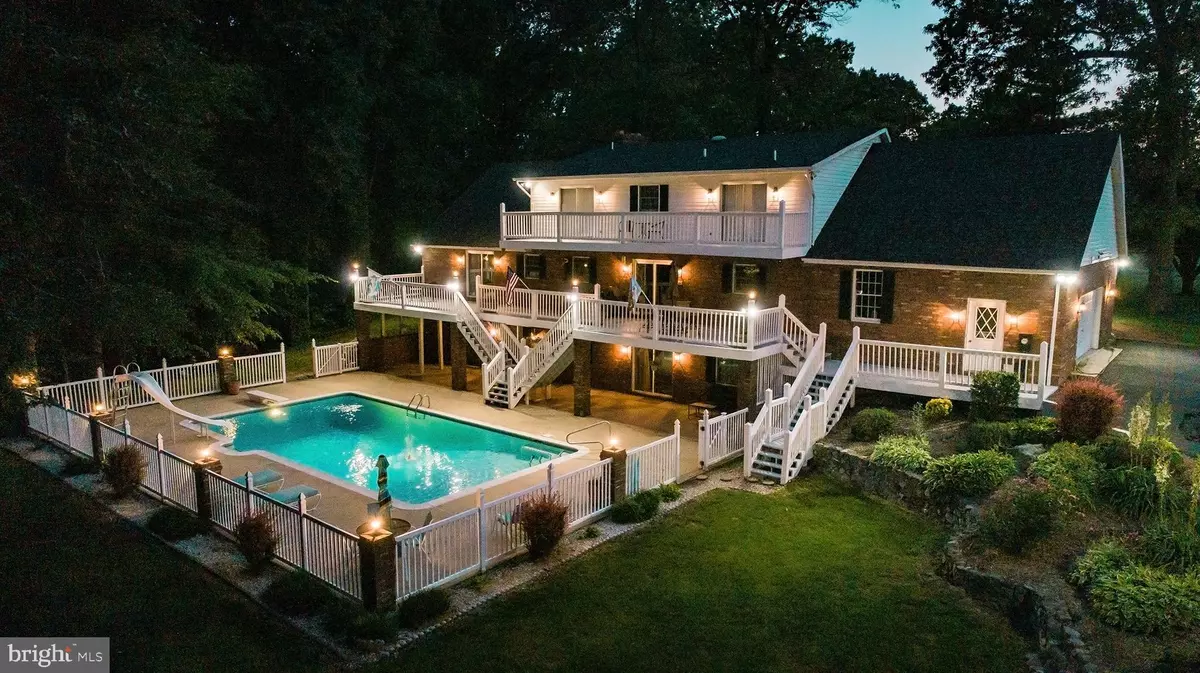$540,000
$594,900
9.2%For more information regarding the value of a property, please contact us for a free consultation.
5 Beds
6 Baths
4,928 SqFt
SOLD DATE : 10/09/2020
Key Details
Sold Price $540,000
Property Type Single Family Home
Sub Type Detached
Listing Status Sold
Purchase Type For Sale
Square Footage 4,928 sqft
Price per Sqft $109
Subdivision None Available
MLS Listing ID MDSM169872
Sold Date 10/09/20
Style Cape Cod
Bedrooms 5
Full Baths 6
HOA Y/N N
Abv Grd Liv Area 3,488
Originating Board BRIGHT
Year Built 1988
Annual Tax Amount $5,197
Tax Year 2019
Lot Size 2.350 Acres
Acres 2.35
Property Description
This one of a kind 1st time available custom built brick Cape Cod with oversized garages was built with pride and perfection! Designed for happy living! A covered front porch with porch swing and multi tier decking in rear over looks a beautiful gunite pool with a slide and a diving board. Pool equipment and table and chairs convey. Depth 3 1/2 ft to 10 foot. Located in fenced area with plenty of new lights and flood lights everywhere! Nice big country kitchen has quartz countertops, plenty of cabinets, stainless steel appliances. and ceramic tile floors. The sliding glass doors from kitchen go to deck over looking pool, nice landscaping, and forest. Living room has a full split rock hearth fireplace with wood storage. The master bedroom with a master bath has dual shower heads and tile in the large shower stall, a walk in closet and sliding glass door to deck over looking pool. Solid wood doors along with 3 1/2 inch wide trim work throughout. Full basement with finished recroom, two level walkouts to patio and pool deck. Plenty of room to add bedrooms or make an efficiency apt. Has full size bar, full brick hearth fireplace and a full bath. Pool table & Bar stools can convey. Extra unfinished rooms are for storage, Some of the furniture can convey. Two heat pumps and plenty of electrical outlets. Separate switches for holiday decorating. This 5 bedroom 6 full bath home offers king size comfort!
Location
State MD
County Saint Marys
Zoning RL
Rooms
Other Rooms Living Room, Dining Room, Primary Bedroom, Bedroom 2, Bedroom 3, Bedroom 4, Bedroom 5, Kitchen, Basement, Foyer, Other, Primary Bathroom
Basement Daylight, Full, Improved, Space For Rooms, Rear Entrance, Walkout Level
Main Level Bedrooms 2
Interior
Interior Features Bar, Carpet, Chair Railings, Crown Moldings, Floor Plan - Traditional, Formal/Separate Dining Room, Kitchen - Country, Primary Bath(s), Pantry, Upgraded Countertops, Walk-in Closet(s)
Hot Water Electric
Heating Heat Pump(s)
Cooling Central A/C
Flooring Carpet, Laminated, Slate, Tile/Brick
Fireplaces Number 2
Fireplaces Type Brick
Equipment Dishwasher, Dryer, Icemaker, Microwave, Oven - Self Cleaning, Refrigerator, Stainless Steel Appliances, Washer
Furnishings Partially
Fireplace Y
Window Features Insulated
Appliance Dishwasher, Dryer, Icemaker, Microwave, Oven - Self Cleaning, Refrigerator, Stainless Steel Appliances, Washer
Heat Source Electric
Laundry Main Floor
Exterior
Exterior Feature Balconies- Multiple, Enclosed, Porch(es), Patio(s)
Parking Features Additional Storage Area, Garage Door Opener, Oversized
Garage Spaces 4.0
Pool Fenced, Filtered, In Ground, Gunite
Water Access N
View Garden/Lawn, Trees/Woods
Roof Type Architectural Shingle
Accessibility 48\"+ Halls, 32\"+ wide Doors
Porch Balconies- Multiple, Enclosed, Porch(es), Patio(s)
Attached Garage 2
Total Parking Spaces 4
Garage Y
Building
Story 3
Sewer On Site Septic
Water Well
Architectural Style Cape Cod
Level or Stories 3
Additional Building Above Grade, Below Grade
Structure Type Vaulted Ceilings
New Construction N
Schools
Elementary Schools Mechanicsville
Middle Schools Margaret Brent
High Schools Chopticon
School District St. Mary'S County Public Schools
Others
Senior Community No
Tax ID 1905053544
Ownership Fee Simple
SqFt Source Assessor
Acceptable Financing Cash, Conventional, FHA, VA
Listing Terms Cash, Conventional, FHA, VA
Financing Cash,Conventional,FHA,VA
Special Listing Condition Standard
Read Less Info
Want to know what your home might be worth? Contact us for a FREE valuation!

Our team is ready to help you sell your home for the highest possible price ASAP

Bought with Alvin R Frazier • Home Towne Real Estate
GET MORE INFORMATION
Agent | License ID: 0225193218 - VA, 5003479 - MD
+1(703) 298-7037 | jason@jasonandbonnie.com






