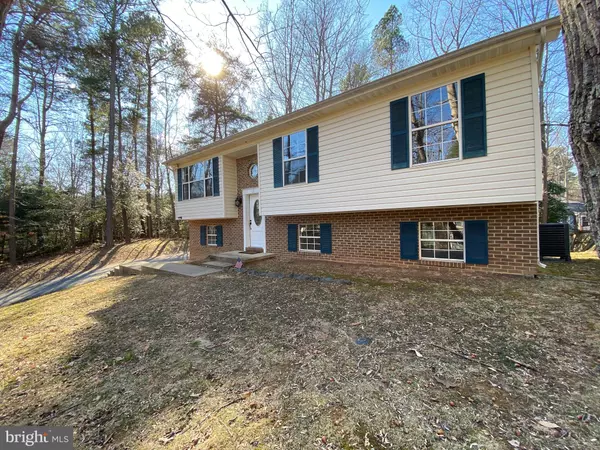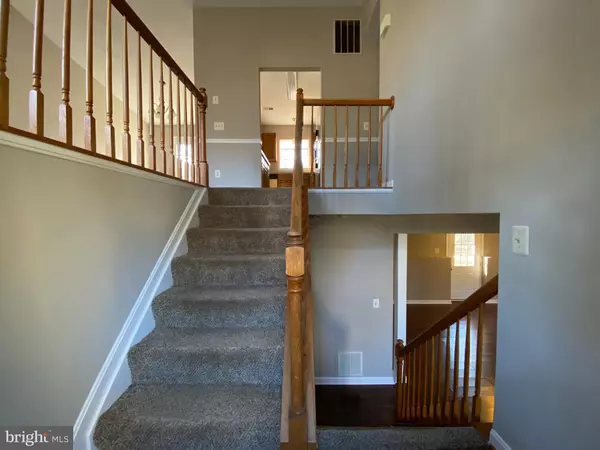$307,000
$299,900
2.4%For more information regarding the value of a property, please contact us for a free consultation.
4 Beds
3 Baths
1,108 SqFt
SOLD DATE : 04/08/2022
Key Details
Sold Price $307,000
Property Type Single Family Home
Sub Type Detached
Listing Status Sold
Purchase Type For Sale
Square Footage 1,108 sqft
Price per Sqft $277
Subdivision Chesapeake Ranch Estates
MLS Listing ID MDCA2004564
Sold Date 04/08/22
Style Split Foyer
Bedrooms 4
Full Baths 3
HOA Fees $41/ann
HOA Y/N Y
Abv Grd Liv Area 1,108
Originating Board BRIGHT
Year Built 1992
Annual Tax Amount $2,347
Tax Year 2021
Lot Size 10,890 Sqft
Acres 0.25
Property Description
This Spacious Split-Foyer in popular Chesapeake Ranch Estates is ready to be Home. The upper level has an open layout perfect for entertaining. Savor the convenience of a kitchen with large island and hooks for a Hanging Pot and Pan rack. The Primary Bedroom offers the benefit of a skylight and opportunity for a walk-out deck. The lower level is fully finished and has its own private entrance from the driveway, opening the possibility of rental income. All the rooms have a generous sized closets. Enjoy all that CRE has to offer including 3 Beaches, multiple parks/playgrounds, and social events without leaving the community! Freshly painted and ready for you to move in, schedule a tour today!
Location
State MD
County Calvert
Zoning R
Rooms
Basement Fully Finished
Main Level Bedrooms 3
Interior
Interior Features Ceiling Fan(s), Combination Dining/Living, Kitchen - Island
Hot Water Electric
Heating Heat Pump(s)
Cooling Central A/C
Flooring Laminate Plank
Heat Source Electric
Laundry Basement
Exterior
Garage Spaces 4.0
Utilities Available Cable TV, Phone Available
Water Access N
Roof Type Asphalt
Accessibility 2+ Access Exits
Total Parking Spaces 4
Garage N
Building
Story 2
Foundation Brick/Mortar
Sewer Private Septic Tank
Water Public
Architectural Style Split Foyer
Level or Stories 2
Additional Building Above Grade, Below Grade
New Construction N
Schools
Elementary Schools Patuxent
Middle Schools Mill Creek
High Schools Patuxent
School District Calvert County Public Schools
Others
Senior Community No
Tax ID 0501113925
Ownership Fee Simple
SqFt Source Estimated
Acceptable Financing FHA, Conventional, Cash, USDA, VA
Listing Terms FHA, Conventional, Cash, USDA, VA
Financing FHA,Conventional,Cash,USDA,VA
Special Listing Condition Standard
Read Less Info
Want to know what your home might be worth? Contact us for a FREE valuation!

Our team is ready to help you sell your home for the highest possible price ASAP

Bought with Conor Stueckler • Keller Williams Three Bridges
GET MORE INFORMATION
Agent | License ID: 0225193218 - VA, 5003479 - MD
+1(703) 298-7037 | jason@jasonandbonnie.com






