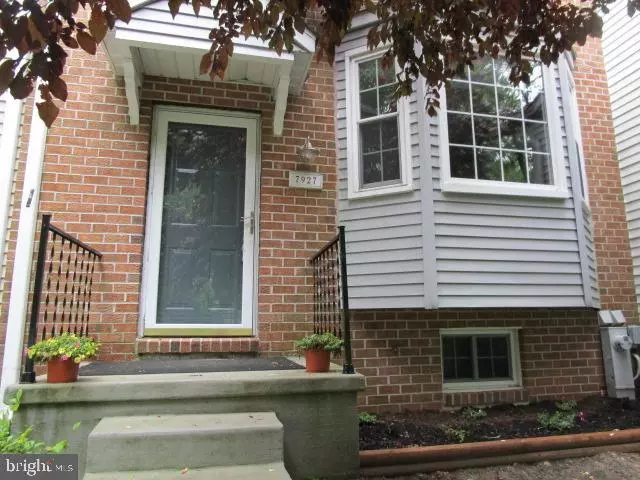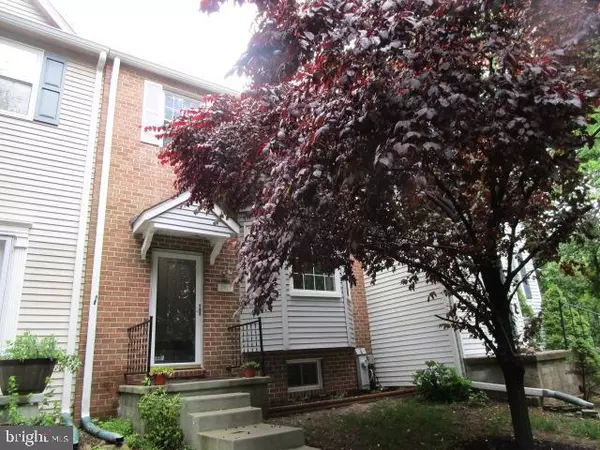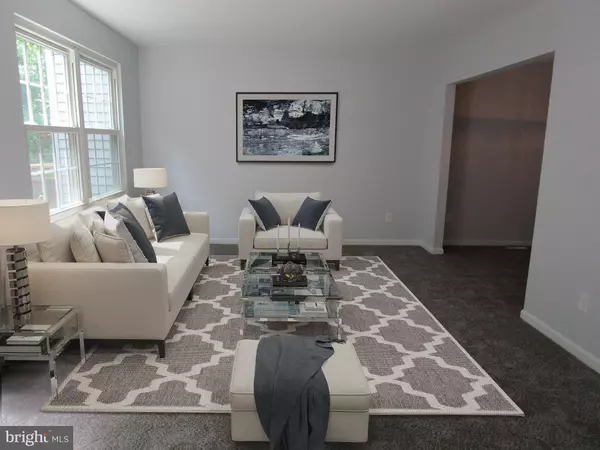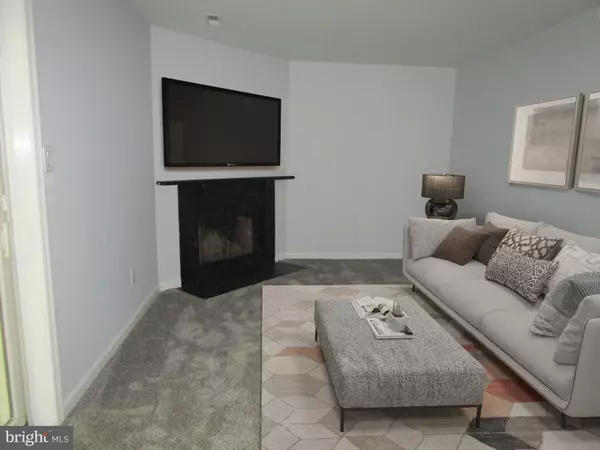$261,000
$264,900
1.5%For more information regarding the value of a property, please contact us for a free consultation.
3 Beds
4 Baths
1,616 SqFt
SOLD DATE : 08/03/2020
Key Details
Sold Price $261,000
Property Type Condo
Sub Type Condo/Co-op
Listing Status Sold
Purchase Type For Sale
Square Footage 1,616 sqft
Price per Sqft $161
Subdivision Villa Toscana
MLS Listing ID MDAA436648
Sold Date 08/03/20
Style Colonial
Bedrooms 3
Full Baths 2
Half Baths 2
Condo Fees $146/mo
HOA Y/N N
Abv Grd Liv Area 1,296
Originating Board BRIGHT
Year Built 1990
Annual Tax Amount $2,573
Tax Year 2019
Property Description
Nestled at the end of on a no-through street, this renovated townhome offers a park-like view out front and a treed-view from the rear deck. All 3 levels are finished with new flooring & paint in cool grey tones and brushed nickel lighting throughout its 2 half baths, 2 full baths, and 3 bedrooms inclusive of a master suite. A front covered entrance leads into a formal foyer. Travel up a few steps (don't miss the coat closet) and into the updated eat-in-kitchen complete with new gleaming granite countertops, stainless steel appliances, white shaker cabinets, upgraded faucet, new bay window, and pantry. Pass from the kitchen thru the dining room/home office/home school/room, and into the living room that expands the rear width of the home. Glass sliders lead to an equally wide deck. There is an updated half bath on the main level. The top level boasts a huge master, another rarity on this street, with a vaulted ceiling, a private full bath & double closets. There's 2 additional bedrooms and another full bath completing this level. The walkout lower level offers a recreation room with fireplace and sliders to the a patio and backyard. There is an extra large laundry/storage room with washer, dryer & HWH. A connecting unfinished room can be converted into a 4 bedroom. To help visualize this home's floor plan and to highlight its potential, virtual furnishings may have been added to photos found in this listing.
Location
State MD
County Anne Arundel
Zoning R5
Rooms
Other Rooms Living Room, Dining Room, Primary Bedroom, Kitchen, Family Room, Primary Bathroom
Basement Walkout Level, Windows, Space For Rooms, Partially Finished, Improved, Heated, Full, Daylight, Partial, Interior Access
Interior
Interior Features Carpet, Ceiling Fan(s), Dining Area, Kitchen - Eat-In, Kitchen - Table Space, Primary Bath(s), Pantry, Upgraded Countertops
Hot Water Electric
Heating Heat Pump(s)
Cooling Central A/C, Ceiling Fan(s)
Fireplaces Number 1
Equipment Dishwasher, Disposal, Microwave, Oven/Range - Electric
Furnishings No
Fireplace Y
Appliance Dishwasher, Disposal, Microwave, Oven/Range - Electric
Heat Source Electric
Exterior
Exterior Feature Deck(s)
Amenities Available Common Grounds
Water Access N
View Trees/Woods
Accessibility None
Porch Deck(s)
Garage N
Building
Story 3
Sewer Public Sewer
Water Public
Architectural Style Colonial
Level or Stories 3
Additional Building Above Grade, Below Grade
New Construction N
Schools
School District Anne Arundel County Public Schools
Others
HOA Fee Include Management,Snow Removal,Common Area Maintenance
Senior Community No
Tax ID 020389190062454
Ownership Condominium
Special Listing Condition REO (Real Estate Owned)
Read Less Info
Want to know what your home might be worth? Contact us for a FREE valuation!

Our team is ready to help you sell your home for the highest possible price ASAP

Bought with Joseph J Grimes • Douglas Realty, LLC
GET MORE INFORMATION
Agent | License ID: 0225193218 - VA, 5003479 - MD
+1(703) 298-7037 | jason@jasonandbonnie.com






