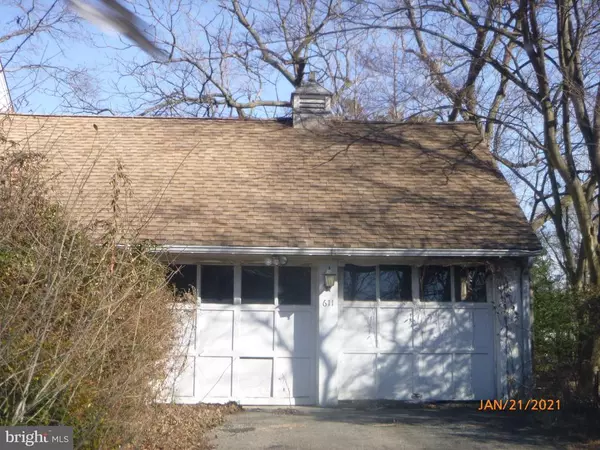$301,000
$259,900
15.8%For more information regarding the value of a property, please contact us for a free consultation.
3 Beds
1 Bath
2,604 SqFt
SOLD DATE : 09/20/2021
Key Details
Sold Price $301,000
Property Type Single Family Home
Sub Type Detached
Listing Status Sold
Purchase Type For Sale
Square Footage 2,604 sqft
Price per Sqft $115
Subdivision Upper Southampton
MLS Listing ID PABU528908
Sold Date 09/20/21
Style Ranch/Rambler
Bedrooms 3
Full Baths 1
HOA Y/N N
Abv Grd Liv Area 2,604
Originating Board BRIGHT
Year Built 1950
Annual Tax Amount $6,172
Tax Year 2021
Lot Size 1.033 Acres
Acres 1.03
Lot Dimensions 180.00 x 250.00
Property Description
Estate Sale... Property needs repairs and updates throughout. Convenient Location, lovely block. This three bedroom rancher has a large unfinished attic and a giant basement with one ACRE of land. Listed below market for a quick sale. Loaded with potential for an investor or handyman, this 2604 square foot, stone & brick single includes a 2 car garage, Large Full Basement, large unfinished attic (can be finished for additional space), and enclosed porch (in between the house and garage). Property is being sold as-is, will not be cleaned out.
Location
State PA
County Bucks
Area Upper Southampton Twp (10148)
Zoning R3
Rooms
Basement Full
Main Level Bedrooms 3
Interior
Hot Water Natural Gas
Heating Hot Water
Cooling None
Fireplaces Number 1
Fireplace Y
Heat Source Oil
Exterior
Parking Features Garage - Front Entry, Inside Access
Garage Spaces 2.0
Water Access N
Accessibility None
Attached Garage 2
Total Parking Spaces 2
Garage Y
Building
Lot Description Front Yard, Rear Yard, SideYard(s)
Story 1
Sewer Public Sewer
Water Public
Architectural Style Ranch/Rambler
Level or Stories 1
Additional Building Above Grade, Below Grade
New Construction N
Schools
Middle Schools Eugene Klinger
High Schools William Tennent
School District Centennial
Others
Senior Community No
Tax ID 48-013-136
Ownership Fee Simple
SqFt Source Assessor
Special Listing Condition Standard
Read Less Info
Want to know what your home might be worth? Contact us for a FREE valuation!

Our team is ready to help you sell your home for the highest possible price ASAP

Bought with Rosann M Connor • Connor & Connor REO
GET MORE INFORMATION
Agent | License ID: 0225193218 - VA, 5003479 - MD
+1(703) 298-7037 | jason@jasonandbonnie.com






