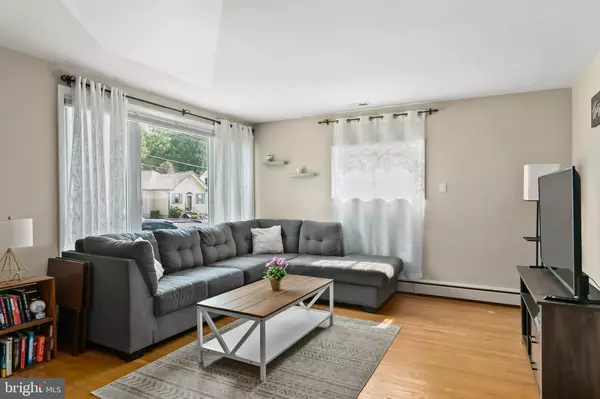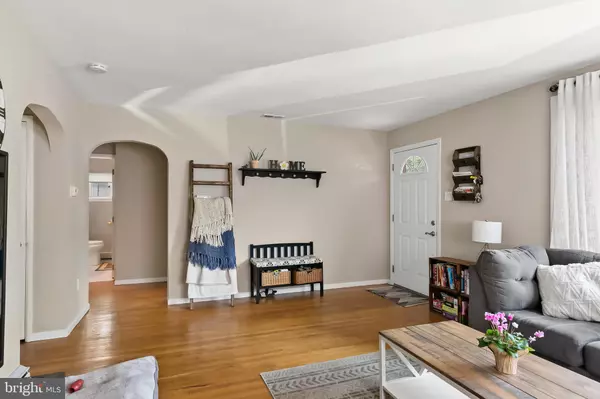$340,000
$320,000
6.3%For more information regarding the value of a property, please contact us for a free consultation.
3 Beds
2 Baths
1,260 SqFt
SOLD DATE : 08/31/2022
Key Details
Sold Price $340,000
Property Type Single Family Home
Sub Type Detached
Listing Status Sold
Purchase Type For Sale
Square Footage 1,260 sqft
Price per Sqft $269
Subdivision None Available
MLS Listing ID NJCD2030868
Sold Date 08/31/22
Style Cape Cod
Bedrooms 3
Full Baths 2
HOA Y/N N
Abv Grd Liv Area 1,260
Originating Board BRIGHT
Year Built 1950
Annual Tax Amount $7,738
Tax Year 2020
Lot Size 6,251 Sqft
Acres 0.14
Lot Dimensions 50.00 x 125.00
Property Description
Adorable cape cod on wonderful street in Haddon Heights could be yours! Starting from the curb appeal, this home has a long brick paver walkway, stairs, and porch area, the neutral-color, clean siding and lovely manicured landscaping just draws you right in. Upon entry, you're greeted with a spacious living room with plenty of natural light pouring into the large front window and the well-maintained hardwood flooring throughout. Off to the right wing of the home are two spacious rooms - one currently being used as a gym, the other a guest room - and a full bathroom. The back of the home you'll find the large eat-in kitchen with granite countertops, 42" cabinets and stainless steel appliances. The seller recently installed a new fixture in the eat-in area. Between the new bright fixture, the recessed lighting from the kitchen and the large sliding glass door, this area brings plenty of light. The basement has been finished in a unique and functional way with neutral paint and lovely wood-look vinyl flooring. The main living area is perfect for entertaining - plenty of room for couches, a tv, a card table and a built in bar! There is another freshly painted room, a storage room, all utilities and the laundry room. The backyard is fully fenced in with a spacious patio, a newer fire pit and cornhole pit - an entertainer's dream! This home is perfectly located close to Rt 295 and NJ Turnpike. There's a plethora of great schools, parks, playgrounds, shopping and restaurants nearby. You'll love living here!
Location
State NJ
County Camden
Area Haddon Heights Boro (20418)
Zoning RESIDENTIAL
Rooms
Other Rooms Primary Bedroom, Bedroom 2, Kitchen, Game Room, Family Room, Bedroom 1, Office, Storage Room, Primary Bathroom, Full Bath
Basement Full, Fully Finished
Main Level Bedrooms 2
Interior
Interior Features Entry Level Bedroom, Floor Plan - Traditional, Kitchen - Eat-In, Pantry, Primary Bath(s), Recessed Lighting, Tub Shower, Upgraded Countertops, Wood Floors
Hot Water Natural Gas
Heating Baseboard - Hot Water
Cooling Central A/C
Flooring Hardwood
Fireplace N
Heat Source Natural Gas
Laundry Basement
Exterior
Exterior Feature Patio(s)
Garage Spaces 2.0
Fence Fully, Wood
Water Access N
Roof Type Shingle
Accessibility None
Porch Patio(s)
Total Parking Spaces 2
Garage N
Building
Story 1.5
Foundation Block
Sewer Public Sewer
Water Public
Architectural Style Cape Cod
Level or Stories 1.5
Additional Building Above Grade, Below Grade
New Construction N
Schools
Elementary Schools Glenview Avenue E.S.
Middle Schools Haddon Heights Jr Sr
High Schools Haddon Heights Jr Sr
School District Haddon Heights Schools
Others
Senior Community No
Tax ID 18-00098-00014
Ownership Fee Simple
SqFt Source Assessor
Special Listing Condition Standard
Read Less Info
Want to know what your home might be worth? Contact us for a FREE valuation!

Our team is ready to help you sell your home for the highest possible price ASAP

Bought with Donald E Lang Sr. • Daniel R. White Realtor, LLC
GET MORE INFORMATION
Agent | License ID: 0225193218 - VA, 5003479 - MD
+1(703) 298-7037 | jason@jasonandbonnie.com






