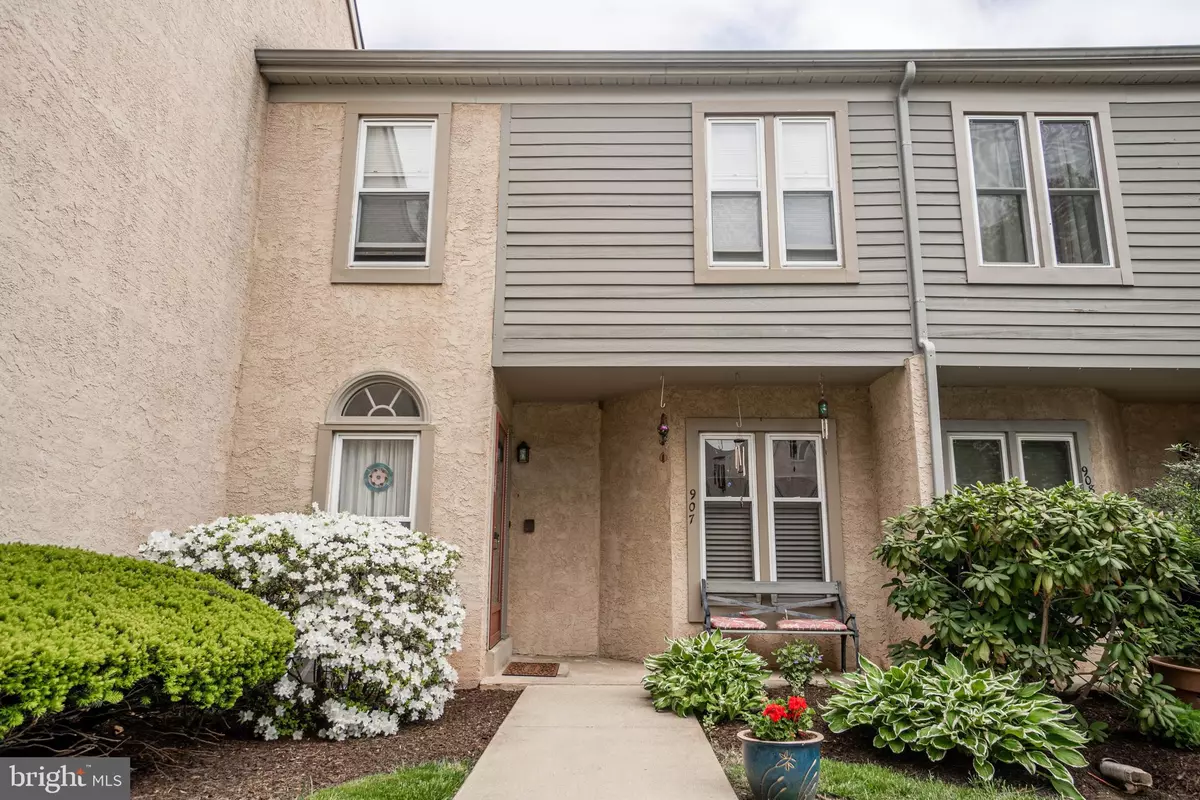$345,000
$325,000
6.2%For more information regarding the value of a property, please contact us for a free consultation.
3 Beds
3 Baths
1,883 SqFt
SOLD DATE : 07/28/2022
Key Details
Sold Price $345,000
Property Type Townhouse
Sub Type Interior Row/Townhouse
Listing Status Sold
Purchase Type For Sale
Square Footage 1,883 sqft
Price per Sqft $183
Subdivision Chesterfield
MLS Listing ID PACT2020758
Sold Date 07/28/22
Style Traditional
Bedrooms 3
Full Baths 2
Half Baths 1
HOA Fees $212/mo
HOA Y/N Y
Abv Grd Liv Area 1,883
Originating Board BRIGHT
Year Built 1988
Annual Tax Amount $4,031
Tax Year 2021
Lot Size 871 Sqft
Acres 0.02
Lot Dimensions 0.00 x 0.00
Property Description
Welcome to 907 Winchester Court, a beautiful 3 bed, 2.5 bath townhouse located in the sought after Chesterfield community in West Chester. Enter the home and head straight back to the heart of the home, the kitchen to find plenty of cabinet and countertop space. Window from the kitchen into the dining room makes it easy to entertain and communicate between rooms. In the colder months sit fireside in the spacious living room with wood-burning fireplace and hardwood floors. In the warmer months exit through either of the 2 sliding doors to the wooden back deck where you can enjoy your morning coffee or grill a delicious meal. A powder room and coat closet complete the main level. Upper level main bedroom is filled with natural light through the skylight and boasts a dressing room area with 2 closets and an en-suite bathroom. Two additional bedrooms, a hallway full bath and convenient laundry area can also be found on this level. The next level provides a finished loft, perfect for your flex space, home office or whatever you can imagine. Lastly, the basement has been partially finished to offer additional living space as well as a large unfinished area, ideal for all of your storage needs. The Chesterfield association includes plenty of additional guest parking and more. Don't miss this opportunity to move right into this wonderful community close to all the great shopping, dining and activities West Chester has to offer.
Location
State PA
County Chester
Area Westtown Twp (10367)
Zoning RES
Rooms
Other Rooms Dining Room, Primary Bedroom, Bedroom 2, Bedroom 3, Kitchen, Family Room, Loft, Primary Bathroom, Full Bath, Half Bath
Basement Fully Finished, Heated, Interior Access
Interior
Interior Features Built-Ins, Carpet, Ceiling Fan(s), Dining Area, Floor Plan - Traditional, Kitchen - Eat-In, Recessed Lighting, Skylight(s), Stall Shower, Tub Shower, Wood Floors
Hot Water Electric
Heating Central, Heat Pump(s)
Cooling Central A/C
Flooring Carpet, Ceramic Tile, Hardwood, Laminate Plank
Fireplaces Number 1
Fireplaces Type Fireplace - Glass Doors, Mantel(s), Screen
Equipment Built-In Microwave, Disposal, Dishwasher, Water Heater
Fireplace Y
Appliance Built-In Microwave, Disposal, Dishwasher, Water Heater
Heat Source Electric
Laundry Upper Floor
Exterior
Exterior Feature Deck(s), Porch(es)
Garage Spaces 2.0
Water Access N
Roof Type Pitched,Shingle
Accessibility None
Porch Deck(s), Porch(es)
Total Parking Spaces 2
Garage N
Building
Lot Description Level
Story 3
Foundation Concrete Perimeter
Sewer Public Sewer
Water Public
Architectural Style Traditional
Level or Stories 3
Additional Building Above Grade, Below Grade
Structure Type Vaulted Ceilings
New Construction N
Schools
Elementary Schools Penn Wood
Middle Schools Stenson
High Schools Rustin
School District West Chester Area
Others
HOA Fee Include Common Area Maintenance,Lawn Maintenance,Other
Senior Community No
Tax ID 67-03 -0365
Ownership Fee Simple
SqFt Source Estimated
Security Features Smoke Detector
Acceptable Financing Conventional, Cash, FHA, VA
Listing Terms Conventional, Cash, FHA, VA
Financing Conventional,Cash,FHA,VA
Special Listing Condition Standard
Read Less Info
Want to know what your home might be worth? Contact us for a FREE valuation!

Our team is ready to help you sell your home for the highest possible price ASAP

Bought with Vincent Prestileo Jr. • RE/MAX Hometown Realtors
GET MORE INFORMATION
Agent | License ID: 0225193218 - VA, 5003479 - MD
+1(703) 298-7037 | jason@jasonandbonnie.com






