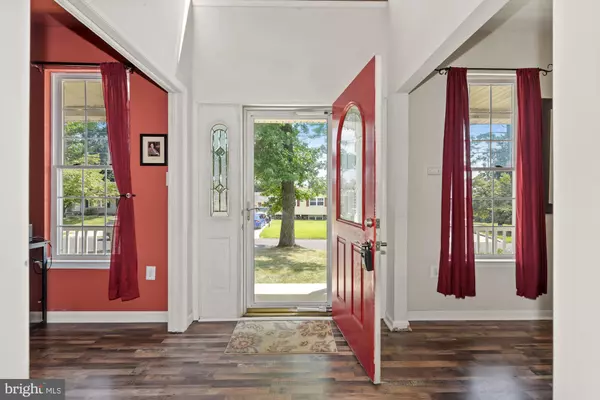$350,000
$325,000
7.7%For more information regarding the value of a property, please contact us for a free consultation.
3 Beds
3 Baths
1,612 SqFt
SOLD DATE : 08/25/2022
Key Details
Sold Price $350,000
Property Type Single Family Home
Sub Type Detached
Listing Status Sold
Purchase Type For Sale
Square Footage 1,612 sqft
Price per Sqft $217
Subdivision W Collingswood Hts
MLS Listing ID NJCD2030680
Sold Date 08/25/22
Style Colonial
Bedrooms 3
Full Baths 2
Half Baths 1
HOA Y/N N
Abv Grd Liv Area 1,612
Originating Board BRIGHT
Year Built 2002
Annual Tax Amount $9,449
Tax Year 2020
Lot Size 5,998 Sqft
Acres 0.14
Lot Dimensions 0.00 x 0.00
Property Description
*** Seller is requesting highest and best offers by Tuesday, July 26th at 5:00pm*** Welcome home to this two-story colonial style home on a quiet street in the West Collingswood Heights section of Haddon Township! The location of this home is any commuter's dream. There is easy access to Routes 42, 130, 295, 676, and the NJ Turnpike. The Philadelphia Airport, Philadelphia sports complexes and concert venues, and Center City Philadelphia are all minutes away. This home is also located within the Haddon Township School District. Upon arriving at the home, you will be greeted by a large front porch, which is the perfect setting for entertaining and relaxing on warm summer nights. Once inside, the two story foyer is the perfect entrance to let in loads of natural light and set the tone for an open and airy floor plan. Enjoy cohesive, wood-style, laminate flooring throughout the first floor as well as high, 9-foot ceilings. The formal living room, which features beautiful built in shelving, is located at the front of the home and is perfect for a living area or home office. The formal dining room is also located at the front of the home and offers easy access into the kitchen. The formal dining room is large and provides the perfect setting for friends and family to gather, eat, and catch up for any occasion. The large kitchen features some newer stainless steel appliances (newer refrigerator, brand new dishwasher), plenty of counter space, ample cabinet space, and a pantry for all of your storage needs. The kitchen features an eat-in area, and it opens into the second living room. This is perfect for entertaining guests and still being a part of all of the action. The second living room is large, open, and features a corner fireplace. Nobody ever needs to feel left out of family and friend get-togethers with this open and spacious floorplan. The half bathroom on the first floor is also perfect for entertaining. Upstairs you will find two nicely sized bedrooms with large windows and closets. A full bathroom with tub/shower combo is located near both bedrooms. The primary bedroom features tray ceilings and an oversized floor plan. There is plenty of room for a large bed, end-tables, storage pieces, and a seating area. This can truly be an oasis in the home. The primary bathroom is ensuite and features a soaker tub, separate shower, separate water closet, and has the hookup available for a second sink. The large walk-in closet is located through the ensuite bathroom. The unfinished basement of this home offers plenty of potential with its spacious floorplan and high ceilings. There is more than enough room for extra living area, a home gym, or storage options. In the backyard, you will find a quiet, shaded, and fenced in yard for barbeques, fun, and relaxing days outside. The outdoor shed offers plenty of space for storage of lawn and garden equipment. (Home Updates: approximately 2 year old air conditioning, approximately 5 year old tankless water heater, 2022 dishwasher, newer refrigerator)
Location
State NJ
County Camden
Area Haddon Twp (20416)
Zoning RESIDENTIAL
Rooms
Other Rooms Living Room, Dining Room, Primary Bedroom, Bedroom 2, Kitchen, Family Room, Basement, Foyer, Bedroom 1, Bathroom 1, Primary Bathroom, Half Bath
Basement Unfinished, Sump Pump, Interior Access
Interior
Interior Features Built-Ins, Carpet, Ceiling Fan(s), Combination Kitchen/Living, Dining Area, Family Room Off Kitchen, Formal/Separate Dining Room, Kitchen - Eat-In, Pantry, Primary Bath(s), Recessed Lighting, Soaking Tub, Stall Shower, Tub Shower, Walk-in Closet(s), Window Treatments
Hot Water Electric, Tankless
Heating Forced Air
Cooling Central A/C
Flooring Carpet, Laminate Plank
Fireplaces Number 1
Fireplaces Type Corner, Gas/Propane, Mantel(s)
Equipment Dishwasher, Refrigerator, Range Hood, Stainless Steel Appliances, Water Heater - Tankless, Washer, Dryer - Gas, Oven/Range - Gas
Furnishings No
Fireplace Y
Appliance Dishwasher, Refrigerator, Range Hood, Stainless Steel Appliances, Water Heater - Tankless, Washer, Dryer - Gas, Oven/Range - Gas
Heat Source Natural Gas
Laundry Basement, Dryer In Unit, Washer In Unit
Exterior
Exterior Feature Porch(es)
Utilities Available Cable TV, Electric Available, Natural Gas Available, Phone Available, Water Available
Water Access N
Roof Type Shingle
Accessibility 2+ Access Exits
Porch Porch(es)
Garage N
Building
Lot Description Front Yard, Private, Rear Yard
Story 2
Foundation Concrete Perimeter
Sewer Public Sewer
Water Public
Architectural Style Colonial
Level or Stories 2
Additional Building Above Grade, Below Grade
Structure Type Dry Wall,9'+ Ceilings,2 Story Ceilings,Tray Ceilings
New Construction N
Schools
Elementary Schools Van Sciver
Middle Schools William G Rohrer
High Schools Haddon Township H.S.
School District Haddon Township Public Schools
Others
Senior Community No
Tax ID 16-00006 09-00019
Ownership Fee Simple
SqFt Source Assessor
Acceptable Financing Cash, Conventional, FHA
Listing Terms Cash, Conventional, FHA
Financing Cash,Conventional,FHA
Special Listing Condition Standard
Read Less Info
Want to know what your home might be worth? Contact us for a FREE valuation!

Our team is ready to help you sell your home for the highest possible price ASAP

Bought with Daniel J Mauz • Keller Williams Realty - Washington Township
GET MORE INFORMATION
Agent | License ID: 0225193218 - VA, 5003479 - MD
+1(703) 298-7037 | jason@jasonandbonnie.com






