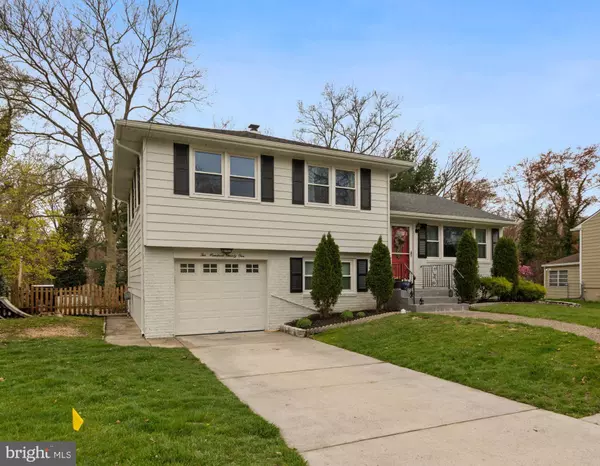$345,100
$300,000
15.0%For more information regarding the value of a property, please contact us for a free consultation.
3 Beds
2 Baths
1,413 SqFt
SOLD DATE : 05/05/2021
Key Details
Sold Price $345,100
Property Type Single Family Home
Sub Type Detached
Listing Status Sold
Purchase Type For Sale
Square Footage 1,413 sqft
Price per Sqft $244
Subdivision Brookfield
MLS Listing ID NJCD417354
Sold Date 05/05/21
Style Split Level
Bedrooms 3
Full Baths 1
Half Baths 1
HOA Y/N N
Abv Grd Liv Area 1,413
Originating Board BRIGHT
Year Built 1960
Annual Tax Amount $6,860
Tax Year 2020
Lot Size 0.267 Acres
Acres 0.27
Lot Dimensions 83.00 x 134.00
Property Description
HIGHEST and BEST due by Monday 4/19 at NOON. Brookfield stunner on the East side of Cherry Hill!! Don't miss the opportunity to purchase this beautiful sunlit home in the desirable Brookfield community! Pride of ownership shows throughout this move in ready 3 bedroom, 1.5 bathroom split level style home. The charm begins the moment you pull up to this adorable brick home with great curb appeal located on a quiet street. As you enter into the front door this delightful house invites you in with the warm feeling of home. You will be greeted by gorgeous Brazilian Teak hardwood floors and warm neutral tones. The living room, off the entry, has great natural light with the large picture window. As you walk into the dining room, right off the updated kitchen, you will find an open layout to the family room, creating a wonderful space to host dinner parties. The kitchen offers white cabinetry, Corian counter tops, stainless steel appliances, new refrigerator in 2020, gas cooking and a breakfast bar for additional seating. As you move upstairs you will find 3 bedrooms and a full updated bathroom. In the first bedroom, currently used as a home office, the herring bone custom wood wall will wow you! The master bedroom offers great closet space and natural light. The gorgeous full bathroom is designed with marble gray and white herringbone tile, white subway tile and wood tile floors with all the Farmhouse feels you will love! The current owners thought of everything adding in a custom vanity area and a custom mirror with a hidden medicine cabinet behind it in the full bathroom , as well. Off the kitchen, on the lower level, you will find a family room with stone surround fireplace with a beautiful custom live edge wood mantel perfect to cozy up to on those crisp fall movie nights .You will also find a powder room and laundry on this level. Let's not forget about the added bonus of the sunroom! The sunroom offers a happy space to relax in and enjoy your morning coffee as you look out onto your expansive backyard backing to the beauty of Crows Woods! Enter into your private fully fenced in yard, with a paver patio and floating deck offering plenty of space for entertaining and play. This lot will have your wheels spinning about all of the exciting BBQs, parties and family gatherings you can host with ample room for everyone to enjoy. The fire pit is a great gathering space to enjoy s'mores and gaze up at the stars on those hot summer nights listening to the sounds of nature that surround you in your stunning new backyard! The one car garage offers additional storage space for your bikes, strollers and workshop needs. This is the perfect location, in a great neighborhood and close to the hip restaurant scene of Haddon Twp. and Collingswood. A commuters dream just minutes away from Rt. 295 and a short drive to the PATCO station for easy commuting to Philadelphia. Easy access to major shopping located at the Garden State Shopping Center on RT. 70; Wegmans, Trader Joes, Home Goods and so much more!!
Location
State NJ
County Camden
Area Cherry Hill Twp (20409)
Zoning RES
Rooms
Other Rooms Living Room, Dining Room, Primary Bedroom, Bedroom 2, Kitchen, Family Room, Bedroom 1
Basement Walkout Level
Interior
Hot Water Natural Gas
Heating Forced Air
Cooling Central A/C
Fireplaces Type Electric
Fireplace Y
Window Features Replacement
Heat Source Natural Gas
Laundry Lower Floor
Exterior
Parking Features Garage - Front Entry
Garage Spaces 3.0
Fence Fully
Water Access N
Accessibility None
Attached Garage 1
Total Parking Spaces 3
Garage Y
Building
Lot Description Backs - Parkland, Private
Story 3
Sewer Public Sewer
Water Public
Architectural Style Split Level
Level or Stories 3
Additional Building Above Grade, Below Grade
New Construction N
Schools
Middle Schools Beck
High Schools Cherry Hill High - East
School District Cherry Hill Township Public Schools
Others
Senior Community No
Tax ID 09-00431 14-00069
Ownership Fee Simple
SqFt Source Estimated
Acceptable Financing Cash, Conventional
Listing Terms Cash, Conventional
Financing Cash,Conventional
Special Listing Condition Standard
Read Less Info
Want to know what your home might be worth? Contact us for a FREE valuation!

Our team is ready to help you sell your home for the highest possible price ASAP

Bought with Christy L Oberg • Weichert Realtors-Haddonfield
GET MORE INFORMATION
Agent | License ID: 0225193218 - VA, 5003479 - MD
+1(703) 298-7037 | jason@jasonandbonnie.com






