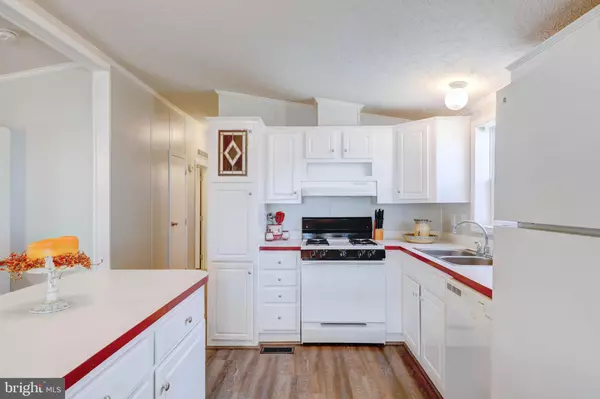$83,000
$86,000
3.5%For more information regarding the value of a property, please contact us for a free consultation.
3 Beds
2 Baths
1,500 SqFt
SOLD DATE : 05/14/2021
Key Details
Sold Price $83,000
Property Type Manufactured Home
Sub Type Manufactured
Listing Status Sold
Purchase Type For Sale
Square Footage 1,500 sqft
Price per Sqft $55
Subdivision Potnets Lakeside
MLS Listing ID DESU179274
Sold Date 05/14/21
Style Modular/Pre-Fabricated,Contemporary
Bedrooms 3
Full Baths 2
HOA Y/N N
Abv Grd Liv Area 1,500
Originating Board BRIGHT
Land Lease Amount 682.0
Land Lease Frequency Monthly
Year Built 2004
Annual Tax Amount $303
Tax Year 2020
Lot Size 4,000 Sqft
Acres 0.09
Property Description
Beautiful 2004 home in Pot Nets Lakeside recently updated with BRAND NEW vinyl plank flooring and carpeting, and was freshly painted in a soothing coastal color palette! The vaulted ceilings of the open living room, dining area and kitchen create a comfortable space for everyone to spread out and relax, while the large front porch expands the living area, offering opportunities for outdoor dining, living and entertaining. Three large bedrooms are located toward the back of the home, including two guest rooms with a full bath conveniently across the hall, and a large owner's suite with a walk in closet and full bathroom. Pot Nets Lakeside offers a large central lake with walking paths over the water, as well as a waterfront gazebo and community center. The well attended Lakeside community pool is just one of 5 pools available for residents' use in the 6 Pot Nets Communities. Pot Nets also offers boat ramps, slips, fitness walking trails, wetlands walking trails, 2 private beaches, 2 restaurants, tennis, acres and acres of common grounds and more. This home is ready for you to move in, just in time to enjoy the spring and summer seasons here at the Delaware Beaches!
Location
State DE
County Sussex
Area Indian River Hundred (31008)
Zoning GENERAL RESIDENTIAL
Rooms
Main Level Bedrooms 3
Interior
Interior Features Combination Kitchen/Living, Dining Area, Entry Level Bedroom, Floor Plan - Open, Kitchen - Island, Stall Shower
Hot Water Electric
Heating Forced Air
Cooling None
Flooring Carpet, Vinyl
Equipment Dishwasher, Refrigerator, Range Hood, Washer, Water Heater, Dryer, Oven/Range - Gas
Furnishings No
Fireplace N
Window Features Double Pane,Energy Efficient
Appliance Dishwasher, Refrigerator, Range Hood, Washer, Water Heater, Dryer, Oven/Range - Gas
Heat Source Propane - Leased
Laundry Dryer In Unit, Main Floor, Washer In Unit
Exterior
Exterior Feature Porch(es)
Amenities Available Baseball Field, Beach, Boat Dock/Slip, Boat Ramp, Club House, Community Center, Common Grounds, Lake, Non-Lake Recreational Area, Picnic Area, Pier/Dock, Pool - Outdoor, Shuffleboard, Tennis Courts, Tot Lots/Playground, Water/Lake Privileges
Water Access N
Roof Type Asphalt
Accessibility Thresholds <5/8\"
Porch Porch(es)
Garage N
Building
Lot Description Landscaping
Story 1
Foundation Pillar/Post/Pier
Sewer Public Sewer
Water Public
Architectural Style Modular/Pre-Fabricated, Contemporary
Level or Stories 1
Additional Building Above Grade, Below Grade
Structure Type Cathedral Ceilings,Dry Wall
New Construction N
Schools
School District Indian River
Others
Pets Allowed Y
HOA Fee Include Common Area Maintenance,Road Maintenance
Senior Community No
Tax ID 234-29.00-254.00-50722
Ownership Land Lease
SqFt Source Estimated
Security Features 24 hour security,Smoke Detector
Acceptable Financing Cash, Installment Sale, Conventional
Listing Terms Cash, Installment Sale, Conventional
Financing Cash,Installment Sale,Conventional
Special Listing Condition Standard
Pets Allowed Cats OK, Dogs OK
Read Less Info
Want to know what your home might be worth? Contact us for a FREE valuation!

Our team is ready to help you sell your home for the highest possible price ASAP

Bought with DEBORAH BRITTINGHAM • RE/MAX Advantage Realty
GET MORE INFORMATION
Agent | License ID: 0225193218 - VA, 5003479 - MD
+1(703) 298-7037 | jason@jasonandbonnie.com






