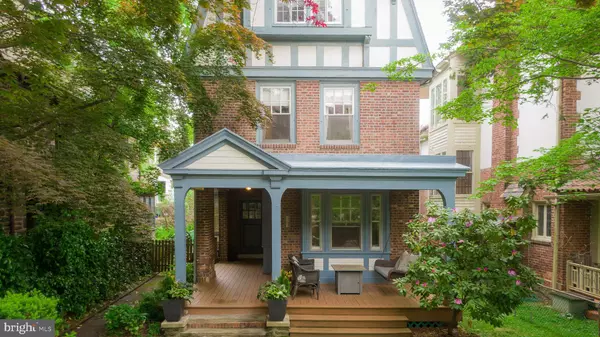$649,500
$649,500
For more information regarding the value of a property, please contact us for a free consultation.
5 Beds
3 Baths
2,723 SqFt
SOLD DATE : 08/18/2022
Key Details
Sold Price $649,500
Property Type Single Family Home
Sub Type Detached
Listing Status Sold
Purchase Type For Sale
Square Footage 2,723 sqft
Price per Sqft $238
Subdivision Mt Airy (West)
MLS Listing ID PAPH2115912
Sold Date 08/18/22
Style Traditional
Bedrooms 5
Full Baths 2
Half Baths 1
HOA Y/N N
Abv Grd Liv Area 2,723
Originating Board BRIGHT
Year Built 1915
Annual Tax Amount $6,066
Tax Year 2022
Lot Size 3,990 Sqft
Acres 0.09
Lot Dimensions 35.00 x 114.00
Property Description
Architecturally stunning! Three-story brick and stone detached residence with tudor styling, c.1915, with a formal lay-out that is at once aesthetically pleasing, wonderfully comfortable, and offering all the upgrades one needs and expects in a 21st century world. Outstanding features include handsome beamed ceilings, very new and attractive kitchen, central air, very private gardens and patio in the rear. Floor plan: 1st FLOOR: Open wrap-around porch; Entry foyer; Living room with beamed ceiling, deep set leaded glass windows, gas fireplace beneath an especially beautiful carved mantel; Formal dining room, flooded with natural light from a bank of 5 west-facing windows; Powder room created in 2013; Kitchen, fully renovated in 2013 including new cabinetry, new flooring, countertops of caesarstone, island big enough to sit at and with more storage and a caesarstone top, stainless steel appliances including sink with garbage disposal, gas stovetop and oven, dishwasher, refrigerator, freezer, and deep walk-in pantry closet with ELFA shelving; Exit to rear porch, delightful private garden and patio. 2nd FLOOR: Steps lead to a landing surrounded by sunny leaded glass; Main bedroom, large and bright, with 2 closets and gleaming original pine flooring; Large bathroom is split into two parts: 1) sink and shower over tub, 2) toilet room. Bathroom accessed from main bedroom or from hall; 2nd bedroom with closet; 3rd bedroom with closet; Hall linen closet. 3rd FLOOR: Large front bedroom which currently is used as guest room/playroom offers a full wall of storage closet; Recently renovated full bath with glass-walled shower stall and ceramic subway tile finishes; Large rear bedroom currently also used as an in-home office. All windows on the 3rd floor are replacement windows. Full basement: unfinished, for laundry with washer and dryer, storage, work area and utilities. Gas boiler; 2017 high velocity air conditioning for 2nd and 3rd floors; 2016 ducted air conditioning for the 1st floor; cast iron stack pipe replaced from basement to 3rd floor; new hot water heater in 2020; water-proofed basement walls and painted floors in 2020; repointed back retaining wall of yard in 2021. This beautiful home is centrally located in beloved West Mt. Airy, a few steps from the Chestnut Hill West commuter train, 2 blocks from all the restaurants, shops and resources of Germantown Avenue, Mount Airy's Main Street, and a short hike to all the trails and natural wonders of the Wissahickon Creek. Showings begin Friday, 5/20, at 10am.
Location
State PA
County Philadelphia
Area 19119 (19119)
Zoning RSA3
Direction West
Rooms
Basement Connecting Stairway, Full, Outside Entrance, Unfinished, Windows
Interior
Interior Features Stain/Lead Glass, Stall Shower, Kitchen - Eat-In, Attic, Built-Ins, Crown Moldings, Exposed Beams, Floor Plan - Traditional, Formal/Separate Dining Room, Kitchen - Gourmet, Pantry, Recessed Lighting, Tub Shower, Upgraded Countertops, Window Treatments, Wood Floors
Hot Water Natural Gas
Heating Hot Water
Cooling Central A/C
Flooring Wood
Fireplaces Number 1
Fireplaces Type Gas/Propane
Equipment Built-In Microwave, Dishwasher, Disposal, Dryer, Energy Efficient Appliances, Extra Refrigerator/Freezer, Oven/Range - Gas, Refrigerator, Stainless Steel Appliances, Washer, Water Heater
Fireplace Y
Window Features Bay/Bow,Double Hung,Casement
Appliance Built-In Microwave, Dishwasher, Disposal, Dryer, Energy Efficient Appliances, Extra Refrigerator/Freezer, Oven/Range - Gas, Refrigerator, Stainless Steel Appliances, Washer, Water Heater
Heat Source Natural Gas
Laundry Basement
Exterior
Exterior Feature Porch(es), Patio(s), Deck(s)
Water Access N
Accessibility None
Porch Porch(es), Patio(s), Deck(s)
Garage N
Building
Story 3
Foundation Stone
Sewer Public Sewer
Water Public
Architectural Style Traditional
Level or Stories 3
Additional Building Above Grade, Below Grade
New Construction N
Schools
School District The School District Of Philadelphia
Others
Senior Community No
Tax ID 092092600
Ownership Fee Simple
SqFt Source Assessor
Security Features Carbon Monoxide Detector(s),Smoke Detector,Security System
Horse Property N
Special Listing Condition Standard
Read Less Info
Want to know what your home might be worth? Contact us for a FREE valuation!

Our team is ready to help you sell your home for the highest possible price ASAP

Bought with Michael Page Blowney • Keller Williams Main Line
GET MORE INFORMATION
Agent | License ID: 0225193218 - VA, 5003479 - MD
+1(703) 298-7037 | jason@jasonandbonnie.com






