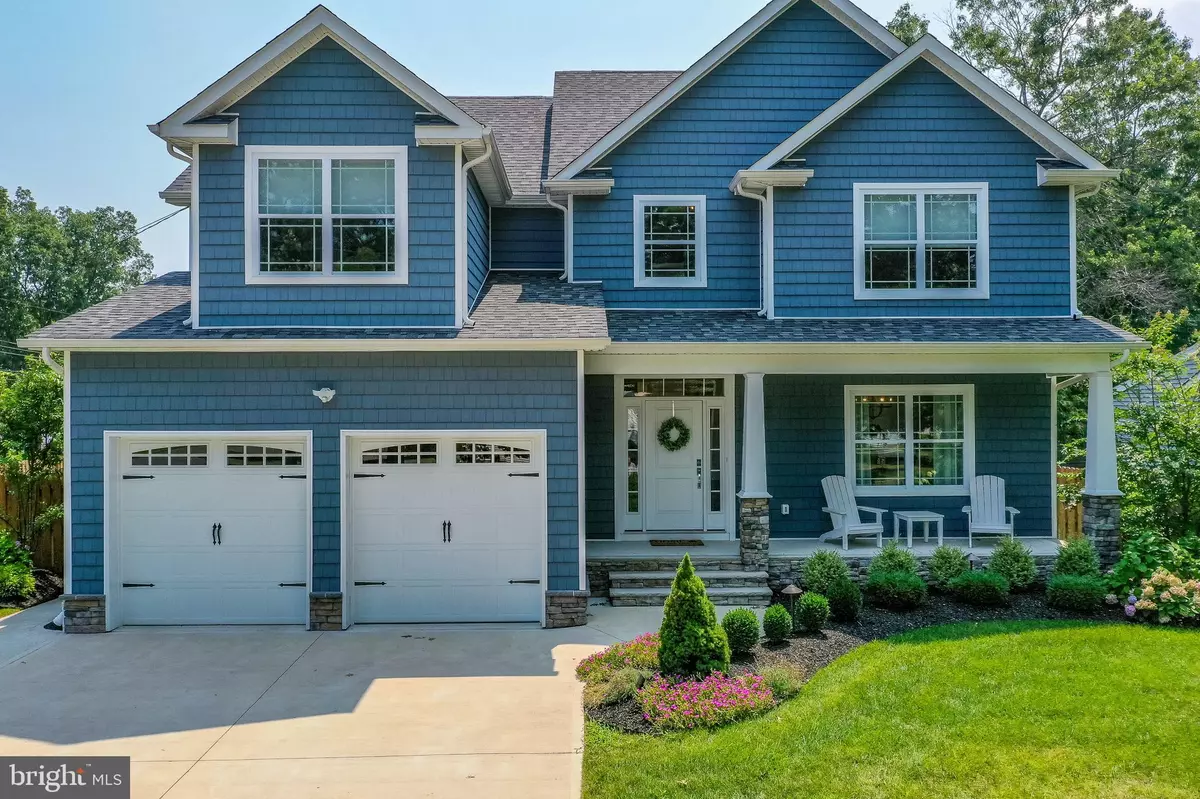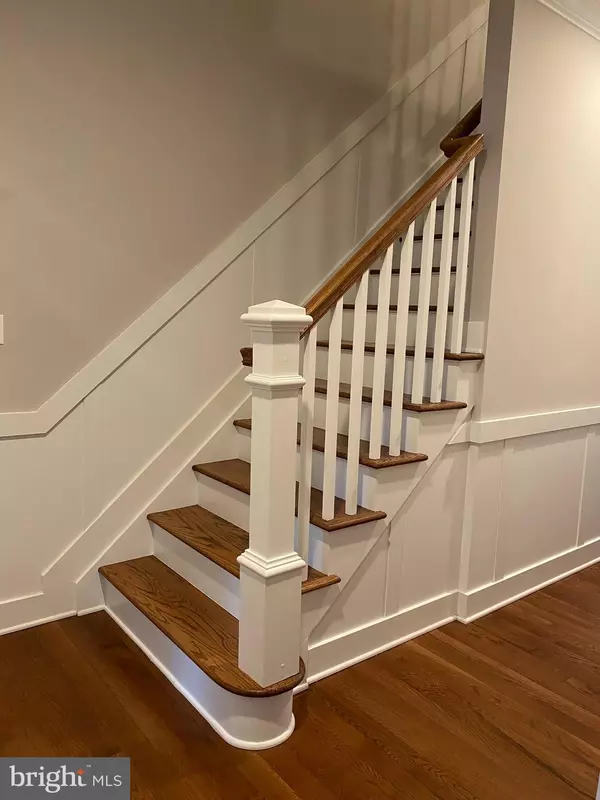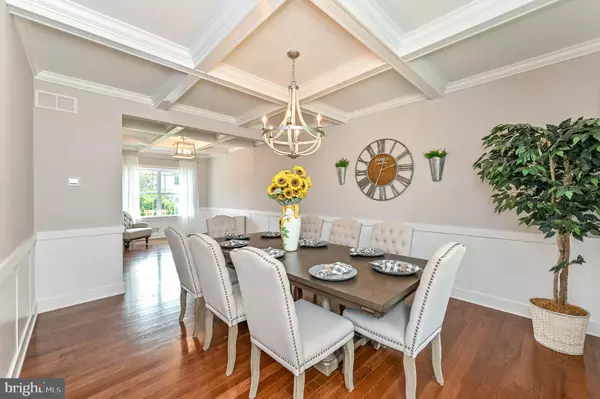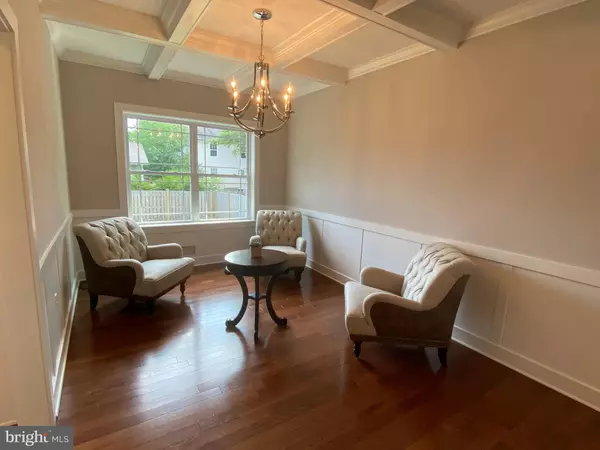$670,000
$624,900
7.2%For more information regarding the value of a property, please contact us for a free consultation.
4 Beds
4 Baths
3,600 SqFt
SOLD DATE : 09/27/2021
Key Details
Sold Price $670,000
Property Type Single Family Home
Sub Type Detached
Listing Status Sold
Purchase Type For Sale
Square Footage 3,600 sqft
Price per Sqft $186
Subdivision Ocean Acres
MLS Listing ID NJOC2001544
Sold Date 09/27/21
Style Colonial
Bedrooms 4
Full Baths 3
Half Baths 1
HOA Y/N N
Abv Grd Liv Area 2,600
Originating Board BRIGHT
Year Built 2018
Annual Tax Amount $9,163
Tax Year 2020
Lot Size 10,800 Sqft
Acres 0.25
Lot Dimensions 90.00 x 120.00
Property Description
Your Dream Home Awaits! Beautiful 4 Bed 3.5 Bath Turn-Key Colonial in desirable Ocean Acres has it all! Situated on a pristine oversized corner lot in a great neighborhood, meticulously maintained with beautiful custom finishes all throughout. It's an Entertainer's Paradise inside & out! Charming Rocking Chair Porch opens to an inviting Foyer, complete with gleaming HW flrs, elegant molding & a crisp modern
palette all throughout. This stunning home features a gourmet kitchen, with a built-in refrigerator and microwave, over-range vent hood, generous counter space, and a large island with quartz countertops and a farmhouse sink. The bright and airy main floor consists of hardwood floors and crown molding throughout, custom coffered ceilings in the living and dining room areas, shiplap wall and gas burning fireplace in the family room, and a gorgeous mudroom with custom shiplap and designer tile on floor. The
craftsman style all wood staircase leads to a stunning second floor master bedroom retreat. The enormous bedroom consists of vaulted ceilings, a massive WIC, recessed lights in ceiling with ceiling fan, luxurious master bathroom with double vanity and quartz countertop, beautifully tiled soaking tub and shower. There is an additional bonus space off the bedroom that can be used as an office as well. There are three additional large bedrooms with generously sized closets in addition to another full sized
bathroom with quartz countertop. The enormous laundry room will not disappoint with the custom cabinetry, soaking sink, and access to the incredible attic, which can easily be finished to add an additional 400 sq. ft. of living space. The living space continues into the beautifully finished basement that adds an additional 1000 sq feet of living space and contains a full bathroom which features a large subway tiled shower. The magnificent backyard speaks for itself with a newly installed fiberglass salt water pool with seating walls, a tanning ledge, waterfalls, custom lights, and a Hayward pool heater. The patio area consists of 1200 sq feet of EP Henry Color Tech pavers with bluestone tread surround. The back and front yards consist of underground sprinklers, brand new sod, professional landscaping and custom landscape lighting. Oversized corner lot on quiet street close to local restaurants and parks. Minutes to LBI, shopping and major highways. Dont pass up on this remarkable opportunity!
Location
State NJ
County Ocean
Area Stafford Twp (21531)
Zoning R90
Rooms
Other Rooms Living Room, Dining Room, Primary Bedroom, Bedroom 2, Bedroom 3, Bedroom 4, Kitchen, Family Room, Foyer, Laundry, Mud Room, Office, Recreation Room, Utility Room, Primary Bathroom, Full Bath, Half Bath
Basement Fully Finished, Interior Access, Heated, Outside Entrance
Interior
Interior Features Attic, Chair Railings, Crown Moldings, Dining Area, Family Room Off Kitchen, Formal/Separate Dining Room, Kitchen - Eat-In, Kitchen - Island, Pantry, Primary Bath(s), Recessed Lighting, Soaking Tub, Stall Shower, Store/Office, Tub Shower, Upgraded Countertops, Walk-in Closet(s), Wainscotting, Wood Floors
Hot Water Natural Gas
Heating Forced Air, Zoned
Cooling Central A/C, Zoned
Flooring Ceramic Tile, Hardwood
Fireplaces Number 1
Fireplaces Type Insert
Equipment Oven/Range - Gas, Dishwasher, Microwave, Refrigerator, Exhaust Fan
Fireplace Y
Appliance Oven/Range - Gas, Dishwasher, Microwave, Refrigerator, Exhaust Fan
Heat Source Natural Gas
Laundry Upper Floor
Exterior
Exterior Feature Patio(s), Porch(es)
Parking Features Garage - Front Entry
Garage Spaces 4.0
Fence Fully
Pool In Ground, Heated
Water Access N
Roof Type Asphalt,Shingle
Accessibility None
Porch Patio(s), Porch(es)
Attached Garage 2
Total Parking Spaces 4
Garage Y
Building
Lot Description Corner, Landscaping
Story 2
Sewer Public Sewer
Water Public
Architectural Style Colonial
Level or Stories 2
Additional Building Above Grade, Below Grade
Structure Type 9'+ Ceilings,Cathedral Ceilings
New Construction N
Schools
Middle Schools Southern Regional
High Schools Southern Regional
School District Southern Regional Schools
Others
Senior Community No
Tax ID 31-00044 19-00019 01
Ownership Fee Simple
SqFt Source Assessor
Security Features Carbon Monoxide Detector(s),Smoke Detector
Acceptable Financing Cash, Conventional, FHA, VA
Listing Terms Cash, Conventional, FHA, VA
Financing Cash,Conventional,FHA,VA
Special Listing Condition Standard
Read Less Info
Want to know what your home might be worth? Contact us for a FREE valuation!

Our team is ready to help you sell your home for the highest possible price ASAP

Bought with Non Member • Metropolitan Regional Information Systems, Inc.
GET MORE INFORMATION
Agent | License ID: 0225193218 - VA, 5003479 - MD
+1(703) 298-7037 | jason@jasonandbonnie.com






