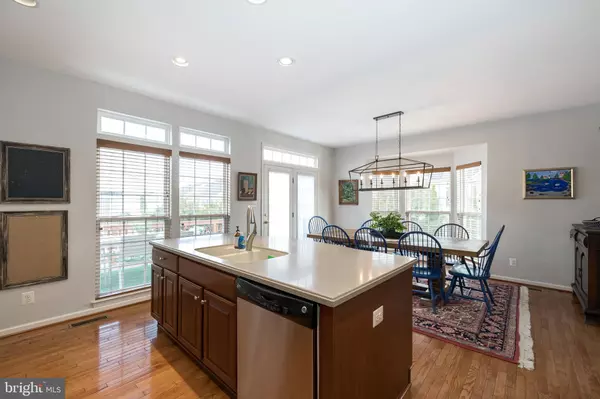$381,000
$389,000
2.1%For more information regarding the value of a property, please contact us for a free consultation.
3 Beds
3 Baths
1,640 SqFt
SOLD DATE : 10/12/2021
Key Details
Sold Price $381,000
Property Type Townhouse
Sub Type End of Row/Townhouse
Listing Status Sold
Purchase Type For Sale
Square Footage 1,640 sqft
Price per Sqft $232
Subdivision Northridge Village
MLS Listing ID PACT2004024
Sold Date 10/12/21
Style Traditional
Bedrooms 3
Full Baths 2
Half Baths 1
HOA Fees $140/mo
HOA Y/N Y
Abv Grd Liv Area 1,640
Originating Board BRIGHT
Year Built 2005
Annual Tax Amount $6,526
Tax Year 2021
Lot Size 2,415 Sqft
Acres 0.06
Lot Dimensions 0.00 x 0.00
Property Description
This meticulously maintained end-unit townhome in Phoenixville is move-in ready for you. Walk in on the lower level to an office and a laundry room. Head upstairs to the main floor and notice the gorgeous hardwood flooring throughout. The kitchen offers cherry cabinetry and an island, and the living room hosts a beautiful stone fireplace. Upstairs the master bedroom has a 9ft tray celling and a walk in closet. The master bath offers a soaking tub and separate shower. The entire house is bathed in natural light from the large windows, making it feel lively and bright. The home is a few minutes from downtown, which offers a multitude of restaurants of different cuisines, and is also close to King of Prussia, Collegeville, and surrounded by 742, 23, 113, 29, and 422. Don't miss out on the opportunity to see this house!
Location
State PA
County Chester
Area Phoenixville Boro (10315)
Zoning MR
Direction East
Rooms
Other Rooms Laundry, Office
Basement Full
Interior
Interior Features Primary Bath(s), Kitchen - Island, Butlers Pantry, Ceiling Fan(s), Dining Area
Hot Water Natural Gas
Heating Forced Air
Cooling Central A/C
Flooring Wood, Fully Carpeted, Tile/Brick
Fireplaces Type Stone, Gas/Propane
Equipment Oven - Self Cleaning, Dishwasher, Disposal, Energy Efficient Appliances
Fireplace Y
Window Features Bay/Bow,Energy Efficient
Appliance Oven - Self Cleaning, Dishwasher, Disposal, Energy Efficient Appliances
Heat Source Natural Gas
Laundry Lower Floor
Exterior
Exterior Feature Deck(s)
Parking Features Inside Access, Garage Door Opener, Oversized
Garage Spaces 2.0
Utilities Available Cable TV
Water Access N
Roof Type Pitched,Shingle
Accessibility None
Porch Deck(s)
Attached Garage 2
Total Parking Spaces 2
Garage Y
Building
Lot Description Corner, Level, Open, Front Yard, SideYard(s)
Story 3
Foundation Concrete Perimeter
Sewer Public Sewer
Water Public
Architectural Style Traditional
Level or Stories 3
Additional Building Above Grade, Below Grade
Structure Type Cathedral Ceilings,9'+ Ceilings
New Construction N
Schools
Elementary Schools Manavon
Middle Schools Phoenixville
High Schools Phoenixville Area
School District Phoenixville Area
Others
HOA Fee Include Common Area Maintenance,Lawn Maintenance,Snow Removal,Trash,Management
Senior Community No
Tax ID 15-04 -0738
Ownership Fee Simple
SqFt Source Assessor
Security Features Security System
Acceptable Financing Conventional, VA, FHA 203(b)
Listing Terms Conventional, VA, FHA 203(b)
Financing Conventional,VA,FHA 203(b)
Special Listing Condition Standard
Read Less Info
Want to know what your home might be worth? Contact us for a FREE valuation!

Our team is ready to help you sell your home for the highest possible price ASAP

Bought with Elizabeth Kagan • Keller Williams Philadelphia

"My job is to find and attract mastery-based agents to the office, protect the culture, and make sure everyone is happy! "
GET MORE INFORMATION






