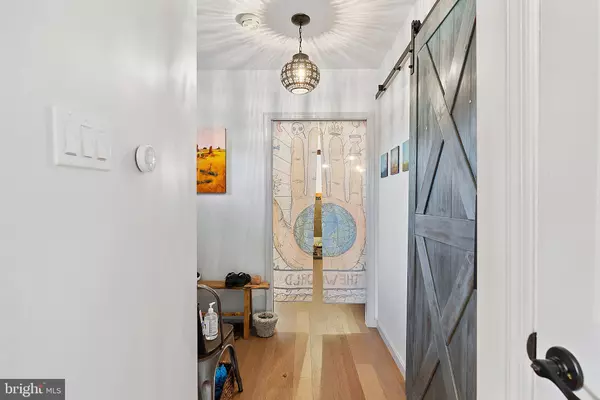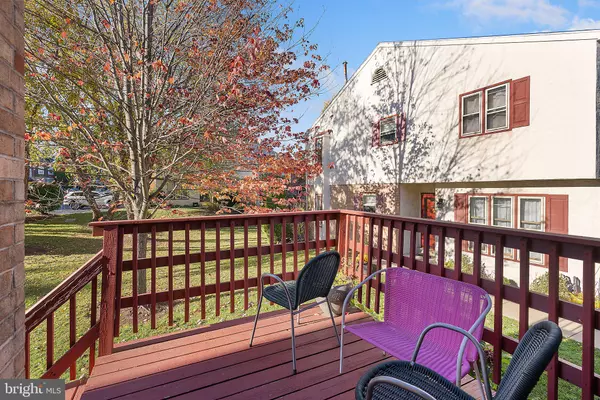$379,900
$379,900
For more information regarding the value of a property, please contact us for a free consultation.
2 Beds
3 Baths
1,614 SqFt
SOLD DATE : 12/16/2021
Key Details
Sold Price $379,900
Property Type Townhouse
Sub Type End of Row/Townhouse
Listing Status Sold
Purchase Type For Sale
Square Footage 1,614 sqft
Price per Sqft $235
Subdivision Village Of Rose Tr
MLS Listing ID PADE2010242
Sold Date 12/16/21
Style Traditional
Bedrooms 2
Full Baths 3
HOA Fees $195/mo
HOA Y/N Y
Abv Grd Liv Area 1,614
Originating Board BRIGHT
Year Built 1985
Annual Tax Amount $4,891
Tax Year 2021
Lot Size 697 Sqft
Acres 0.02
Lot Dimensions 0.00 x 0.00
Property Description
Welcome to Rose Tree Village, a quaint, popular townhome community just outside Media Boro. 3 Fox Lair is an absolutely stunning end-unit townhome. Bathrooms, kitchen, floors, you name it, this gorgeous home has been updated throughout to give a very special buyer the home of a lifetime! Each space in the home is tastefully done with that decorator's touch. The kitchen, living room and dining room all flow within the same lovely space. Cook in your gorgeous kitchen while your guests enjoy front row seats at the kitchen island, while you break in all of your updated stainless-steel appliances. This home has new hardwood floors, gas heat, central air, and replacement windows. Want to kick back on relax? Enjoy some time in your spacious family room with wood-burning fireplace. Looking for storage? No problem! The basement is partially finished to include three rooms including a finished laundry room with extra refrigerator. Rose Tree Village is convenient to Rose Tree Park, within walking distance of Media Borough and its award-winning schools, shopping, restaurants, Ridley Creek State Park, all with easy accessibility to 476, 95 and the Philadelphia Airport. Do not miss this one, it is truly one of a kind in a desirable location.
Location
State PA
County Delaware
Area Upper Providence Twp (10435)
Zoning RESIDENTIAL
Rooms
Other Rooms Living Room, Kitchen, Family Room, Laundry, Bonus Room
Basement Heated, Partially Finished, Poured Concrete
Interior
Interior Features Ceiling Fan(s), Dining Area, Floor Plan - Open, Kitchen - Eat-In, Kitchen - Gourmet, Kitchen - Island, Wood Floors
Hot Water Electric
Heating Forced Air
Cooling Central A/C
Flooring Ceramic Tile, Engineered Wood, Hardwood, Marble
Fireplaces Number 1
Fireplaces Type Wood
Equipment Dishwasher, Oven/Range - Gas, Range Hood, Refrigerator
Fireplace Y
Appliance Dishwasher, Oven/Range - Gas, Range Hood, Refrigerator
Heat Source Natural Gas
Laundry Basement
Exterior
Exterior Feature Deck(s)
Garage Spaces 2.0
Parking On Site 2
Water Access N
Accessibility None
Porch Deck(s)
Total Parking Spaces 2
Garage N
Building
Lot Description Corner
Story 2
Foundation Other
Sewer Public Sewer
Water Public
Architectural Style Traditional
Level or Stories 2
Additional Building Above Grade, Below Grade
New Construction N
Schools
Middle Schools Springton Lake
High Schools Penncrest
School District Rose Tree Media
Others
Pets Allowed Y
HOA Fee Include All Ground Fee,Common Area Maintenance,Lawn Maintenance,Management,Snow Removal,Trash
Senior Community No
Tax ID 35-00-00574-87
Ownership Fee Simple
SqFt Source Assessor
Acceptable Financing Conventional, Cash
Listing Terms Conventional, Cash
Financing Conventional,Cash
Special Listing Condition Standard
Pets Allowed Number Limit
Read Less Info
Want to know what your home might be worth? Contact us for a FREE valuation!

Our team is ready to help you sell your home for the highest possible price ASAP

Bought with Benny C Baiocco • Core Property Management Realty
GET MORE INFORMATION
Agent | License ID: 0225193218 - VA, 5003479 - MD
+1(703) 298-7037 | jason@jasonandbonnie.com






