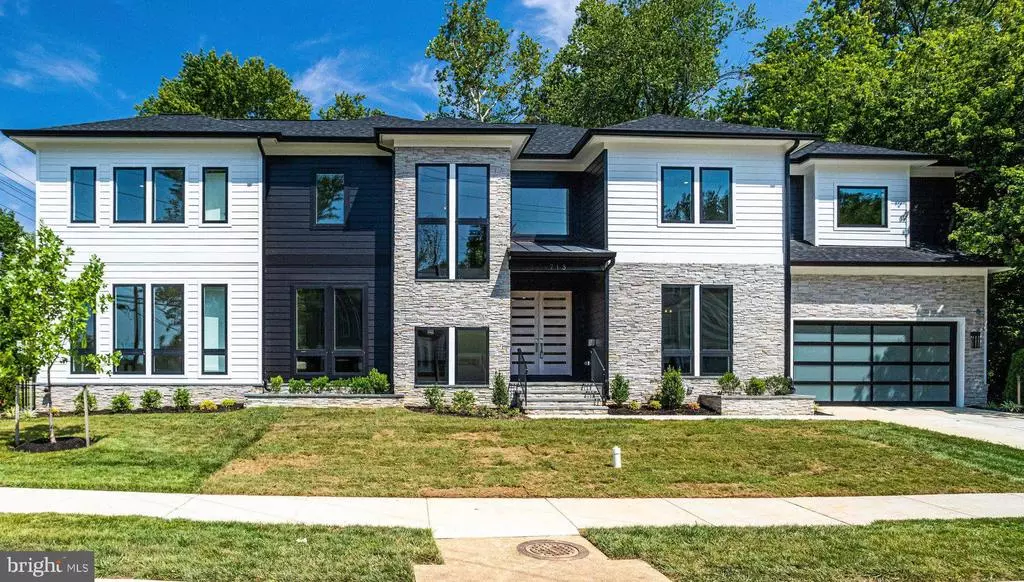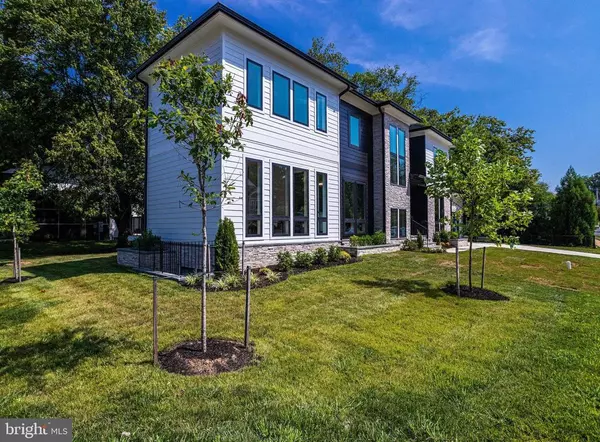$1,680,000
$1,710,000
1.8%For more information regarding the value of a property, please contact us for a free consultation.
6 Beds
7 Baths
6,066 SqFt
SOLD DATE : 08/26/2021
Key Details
Sold Price $1,680,000
Property Type Single Family Home
Sub Type Detached
Listing Status Sold
Purchase Type For Sale
Square Footage 6,066 sqft
Price per Sqft $276
Subdivision Vienna Woods
MLS Listing ID VAFX1180716
Sold Date 08/26/21
Style Contemporary
Bedrooms 6
Full Baths 6
Half Baths 1
HOA Y/N N
Abv Grd Liv Area 4,248
Originating Board BRIGHT
Year Built 2021
Annual Tax Amount $8,136
Tax Year 2021
Lot Size 0.271 Acres
Acres 0.27
Property Description
Another Spectacular Monarch Home is now complete! This modern masterpiece is absolutely stunning!!! You will be wowed from the instant you enter the grand foyer flanked by sun drenched rooms, all with beautiful hardwood floors and high tray ceilings with custom lighting! The amazing gourmet kitchen with wonderful high end stainless steel appliances, custom cabinets, huge pantry, butler's pantry, and breakfast area opens to the family room with an incredibly unique fireplace. You will love this! French doors from the family room lead to the fabulous Trex deck, perfect for relaxing or entertaining. A separate powder room for your guests is very chic! Formal living and dining rooms, large mudroom with cubbies, and an office or guest bedroom/in-law suite with private full bathroom complete the main level. The second level boasts four large bedrooms, each with their own gorgeous bathroom and spacious walk in closet. The huge owner's suite has a truly luxurious spa-like bathroom with a breathtaking shower, double vanities, and a separate soaking tub. Two enormous walk in closets are fantastic. Even the laundry room, conveniently located on this level, is ultra modern with sleek cabinets and tons of space. Heading downstairs to the lower level to play, exercise, entertain, or relax, you will be impressed by this delightful area! You will find another light filled bedroom with walk in closet and beautiful bathroom, giant recreation room, game room, full wet bar, exercise room, and storage and mechanical rooms. French doors open to the walk up stairs and backyard. What a terrific location in the highly desirable Madison/Thoreau/Marshall school pyramid! So close to all the wonderful Town of Vienna amenities, including shopping, restaurants, parks, and entertainment. Walk to the Vienna Metro, so convenient to I66, 123, Lee Highway, Route 50, and other major commuter routes. This elegant home with almost 6,100 total square feet is a dream come true!
Location
State VA
County Fairfax
Zoning 904
Rooms
Other Rooms Living Room, Dining Room, Primary Bedroom, Bedroom 2, Bedroom 3, Bedroom 4, Kitchen, Game Room, Family Room, Breakfast Room, Exercise Room, Laundry, Mud Room, Other, Office, Recreation Room, Storage Room, Bedroom 6, Primary Bathroom, Half Bath
Basement Full, Fully Finished, Outside Entrance, Walkout Stairs, Rear Entrance
Main Level Bedrooms 1
Interior
Interior Features Butlers Pantry, Entry Level Bedroom, Family Room Off Kitchen, Floor Plan - Open, Formal/Separate Dining Room, Kitchen - Gourmet, Kitchen - Table Space, Pantry, Recessed Lighting, Soaking Tub, Tub Shower, Walk-in Closet(s), Wet/Dry Bar, Wood Floors, Breakfast Area, Carpet
Hot Water Natural Gas
Heating Forced Air
Cooling Central A/C
Flooring Hardwood, Carpet
Fireplaces Number 1
Equipment Built-In Microwave, Dishwasher, Disposal, Icemaker, Refrigerator, Stainless Steel Appliances, Stove, Oven - Wall, Washer, Dryer
Fireplace Y
Appliance Built-In Microwave, Dishwasher, Disposal, Icemaker, Refrigerator, Stainless Steel Appliances, Stove, Oven - Wall, Washer, Dryer
Heat Source Natural Gas
Laundry Upper Floor
Exterior
Parking Features Garage - Front Entry, Garage Door Opener
Garage Spaces 4.0
Water Access N
Accessibility None
Attached Garage 2
Total Parking Spaces 4
Garage Y
Building
Story 3
Sewer Public Sewer
Water Public
Architectural Style Contemporary
Level or Stories 3
Additional Building Above Grade, Below Grade
Structure Type 9'+ Ceilings,Tray Ceilings
New Construction Y
Schools
Elementary Schools Marshall Road
Middle Schools Thoreau
High Schools Madison
School District Fairfax County Public Schools
Others
Senior Community No
Tax ID 0482 03K 0028A
Ownership Fee Simple
SqFt Source Assessor
Security Features Security System,Smoke Detector
Acceptable Financing Cash, Conventional, VA
Listing Terms Cash, Conventional, VA
Financing Cash,Conventional,VA
Special Listing Condition Standard
Read Less Info
Want to know what your home might be worth? Contact us for a FREE valuation!

Our team is ready to help you sell your home for the highest possible price ASAP

Bought with Chan Seon Ryuh • NBI Realty, LLC
GET MORE INFORMATION
Agent | License ID: 0225193218 - VA, 5003479 - MD
+1(703) 298-7037 | jason@jasonandbonnie.com






