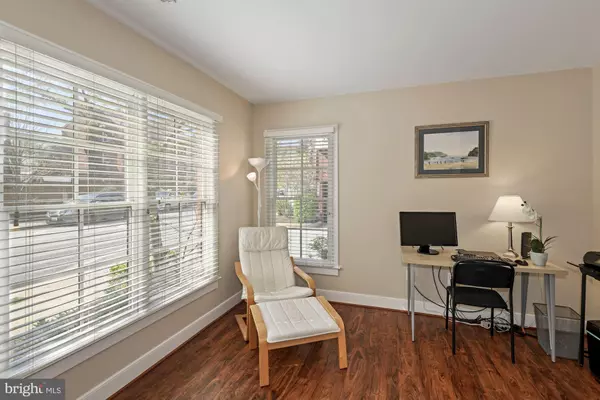$519,000
$519,000
For more information regarding the value of a property, please contact us for a free consultation.
3 Beds
4 Baths
1,834 SqFt
SOLD DATE : 05/25/2021
Key Details
Sold Price $519,000
Property Type Townhouse
Sub Type End of Row/Townhouse
Listing Status Sold
Purchase Type For Sale
Square Footage 1,834 sqft
Price per Sqft $282
Subdivision Arts District Hyattsville
MLS Listing ID MDPG602828
Sold Date 05/25/21
Style Contemporary
Bedrooms 3
Full Baths 3
Half Baths 1
HOA Fees $239/mo
HOA Y/N Y
Abv Grd Liv Area 1,834
Originating Board BRIGHT
Year Built 2009
Annual Tax Amount $8,697
Tax Year 2020
Lot Size 912 Sqft
Acres 0.02
Property Description
Fabulous light-filled corner townhome in hip, happening Arts District Hyattsville. Gorgeous hardwoods and luxury vinyl flooring. Kitchen with granite counters, stainless steel appliances, a spacious island & pantry. Living room with bump out and a dining room with windows! Dual suites on the 3rd level. Owner's bedroom with windows on two sides & a great walk-in closet. The owner's bath has two sinks, a soaking tub, tiled shower & lots of storage too! The front bedroom has windows on 2 sides and a tiled shower with another tub. The laundry is situated between these two suites. The top level has a bedroom & full bath and a family room which opens up to the awesome sunset-facing roof-top deck. Soon the fabulous gym at the community Lustine Center will be reopened for your work-out pleasure or take a bike trip along the path. Some summer days a dip in the neighborhood pool will be just the thing. And then you are just steps to restaurants, shops and an organic grocery store. It's a nice stroll to Vigilante Coffee, or Franklin's Tiki bar. A progressive community just a short drive or Metro to DC. You will love living here.
Location
State MD
County Prince Georges
Zoning MUI
Direction West
Rooms
Other Rooms Living Room, Dining Room, Primary Bedroom, Bedroom 2, Bedroom 3, Kitchen, Family Room, Foyer, Office, Utility Room, Bathroom 2, Bathroom 3, Primary Bathroom, Half Bath
Interior
Interior Features Floor Plan - Open, Ceiling Fan(s), Recessed Lighting
Hot Water Electric
Heating Forced Air, Heat Pump(s)
Cooling Central A/C, Heat Pump(s)
Flooring Vinyl, Hardwood, Ceramic Tile
Equipment Built-In Microwave, Cooktop, Dishwasher, Disposal, Dryer, Exhaust Fan, Oven - Wall, Refrigerator, Stainless Steel Appliances, Washer, Water Heater
Fireplace N
Window Features Double Pane
Appliance Built-In Microwave, Cooktop, Dishwasher, Disposal, Dryer, Exhaust Fan, Oven - Wall, Refrigerator, Stainless Steel Appliances, Washer, Water Heater
Heat Source Natural Gas, Electric
Laundry Upper Floor
Exterior
Exterior Feature Roof
Parking Features Garage - Rear Entry, Garage Door Opener, Inside Access
Garage Spaces 2.0
Amenities Available Community Center, Fitness Center, Game Room, Party Room, Pool - Outdoor, Tot Lots/Playground
Water Access N
Street Surface Black Top
Accessibility None
Porch Roof
Road Frontage City/County
Attached Garage 2
Total Parking Spaces 2
Garage Y
Building
Story 4
Sewer Public Sewer
Water Public
Architectural Style Contemporary
Level or Stories 4
Additional Building Above Grade, Below Grade
Structure Type Dry Wall,High
New Construction N
Schools
Elementary Schools Hyattsville
Middle Schools Hyattsville
High Schools Northwestern
School District Prince George'S County Public Schools
Others
Pets Allowed Y
HOA Fee Include Alarm System,Recreation Facility,Snow Removal
Senior Community No
Tax ID 17163750106
Ownership Fee Simple
SqFt Source Assessor
Security Features Carbon Monoxide Detector(s),Fire Detection System,Security System,Smoke Detector,Sprinkler System - Indoor
Horse Property N
Special Listing Condition Standard
Pets Allowed Breed Restrictions
Read Less Info
Want to know what your home might be worth? Contact us for a FREE valuation!

Our team is ready to help you sell your home for the highest possible price ASAP

Bought with Brett J West • McEnearney Associates, Inc.

"My job is to find and attract mastery-based agents to the office, protect the culture, and make sure everyone is happy! "
GET MORE INFORMATION






