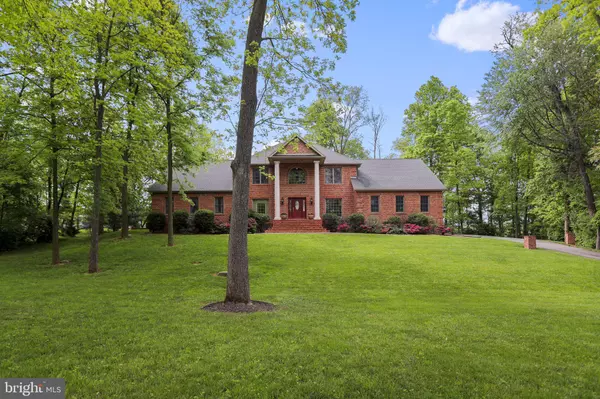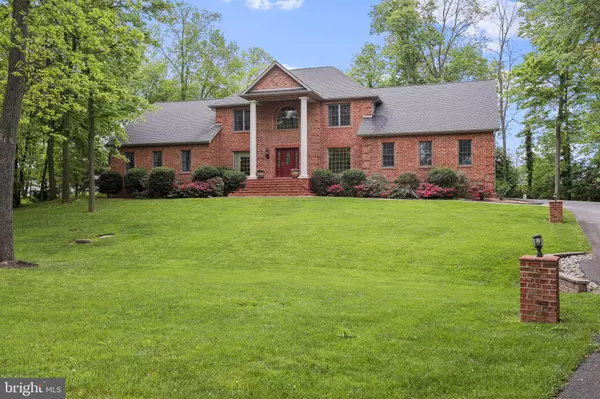$901,000
$899,900
0.1%For more information regarding the value of a property, please contact us for a free consultation.
6 Beds
5 Baths
6,714 SqFt
SOLD DATE : 07/11/2022
Key Details
Sold Price $901,000
Property Type Single Family Home
Sub Type Detached
Listing Status Sold
Purchase Type For Sale
Square Footage 6,714 sqft
Price per Sqft $134
Subdivision Lappans Estates
MLS Listing ID MDWA2007962
Sold Date 07/11/22
Style Colonial
Bedrooms 6
Full Baths 4
Half Baths 1
HOA Y/N N
Abv Grd Liv Area 5,214
Originating Board BRIGHT
Year Built 2004
Annual Tax Amount $6,552
Tax Year 2021
Lot Size 1.700 Acres
Acres 1.7
Property Description
Welcome Home to 8400 Country Home Lane! This Stunning Custom Built Brick Estate Home with 7,100 SQFT of living space is everything you have dreamed of in Sought after Lappans Estates. Arriving to the home you'll enjoy the peaceful setting, Breathtaking curb appeal and 1.7 acres of tree lined manicured lawn. Stepping inside you'll love the Formal Living room & Office with Brazilian flooring throughout. A guest Bath leads into the Beautiful Custom Gourmet Kitchen with Center Island and Breakfast room over looking the Heated Inground Pool with Retractable Safety Cover with Gazebo in the backyard. To the Right is a Impressive Dining Room with Marble flooring for entertaining. At the other end is the Large Family room with Gas Fireplace & 4 French Doors leading to pool area & backyard. One of 3 master suites with full bath. Heading upstairs to the Right are 3 Nice size Bedrooms and Bath with a Huge walk-In Laundry room with cabinets. To the Right is a Grand Master Suite with Fireplace and a separate sitting room/office. Heading into the Master Bath with Marble Floors are Huge His/Hers walk-in closets to the left & right. The lower level features a expansive Rec Room/Game Room with beautiful wood laminate flooring. There is a Media room, Bedroom, Full Bath, possibly a 7th Bedroom/ Exercise Room leading into the Large Utility room. The possibilities are endless with plumbing already in place to use this Large space as a In-law Suite. Lastly, you have an Oversized 2 car Garage & Driveway with additional parking. Don't Miss out on this Rare Opportunity to call this Incredible Property, Home! Tax ID is incorrect for the Basement finished SQFT. Total SQFT is 7,100.
Location
State MD
County Washington
Zoning A(R)
Rooms
Other Rooms Living Room, Dining Room, Primary Bedroom, Sitting Room, Bedroom 2, Bedroom 3, Bedroom 4, Bedroom 5, Kitchen, Game Room, Family Room, Foyer, Exercise Room, Laundry, Mud Room, Office, Recreation Room, Media Room, Bedroom 6, Hobby Room
Basement Connecting Stairway, Rear Entrance, Walkout Stairs, Windows, Fully Finished
Main Level Bedrooms 1
Interior
Interior Features Carpet, Entry Level Bedroom, Family Room Off Kitchen, Floor Plan - Traditional, Formal/Separate Dining Room, Kitchen - Gourmet, Pantry, Breakfast Area, Crown Moldings, Primary Bedroom - Bay Front, Recessed Lighting, Soaking Tub, Stall Shower, Wainscotting, Walk-in Closet(s), Window Treatments, Wood Floors
Hot Water Electric
Heating Forced Air
Cooling Central A/C, Ceiling Fan(s)
Flooring Carpet, Hardwood, Marble, Luxury Vinyl Plank, Vinyl
Fireplaces Number 2
Fireplaces Type Gas/Propane
Equipment Built-In Microwave, Dishwasher, Icemaker, Stainless Steel Appliances, Dryer, Refrigerator, Stove, Washer
Fireplace Y
Window Features Bay/Bow,Screens
Appliance Built-In Microwave, Dishwasher, Icemaker, Stainless Steel Appliances, Dryer, Refrigerator, Stove, Washer
Heat Source Propane - Owned
Laundry Upper Floor
Exterior
Exterior Feature Patio(s), Porch(es), Wrap Around
Parking Features Garage - Side Entry, Oversized
Garage Spaces 2.0
Pool In Ground, Heated
Utilities Available Cable TV Available, Propane
Water Access N
View Trees/Woods, Garden/Lawn
Roof Type Architectural Shingle
Street Surface Black Top,Paved
Accessibility None
Porch Patio(s), Porch(es), Wrap Around
Attached Garage 2
Total Parking Spaces 2
Garage Y
Building
Lot Description Backs to Trees, Cul-de-sac, Premium, Partly Wooded, No Thru Street, Landscaping
Story 3
Foundation Concrete Perimeter
Sewer Private Septic Tank
Water Well
Architectural Style Colonial
Level or Stories 3
Additional Building Above Grade, Below Grade
New Construction N
Schools
Elementary Schools Call School Board
Middle Schools Springfield
High Schools Williamsport
School District Washington County Public Schools
Others
Pets Allowed Y
Senior Community No
Tax ID 2212012780
Ownership Fee Simple
SqFt Source Assessor
Horse Property N
Special Listing Condition Standard
Pets Allowed Cats OK, Dogs OK
Read Less Info
Want to know what your home might be worth? Contact us for a FREE valuation!

Our team is ready to help you sell your home for the highest possible price ASAP

Bought with Andrea Smith • Charis Realty Group
GET MORE INFORMATION
Agent | License ID: 0225193218 - VA, 5003479 - MD
+1(703) 298-7037 | jason@jasonandbonnie.com






