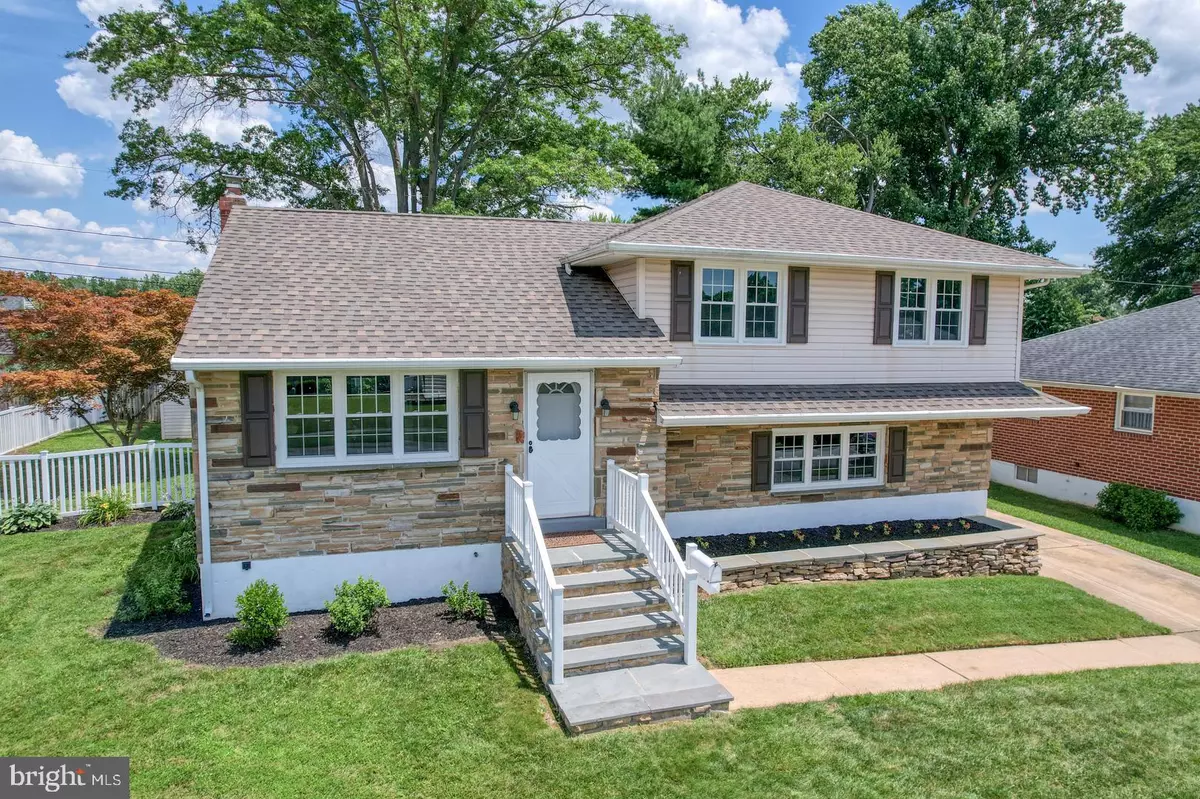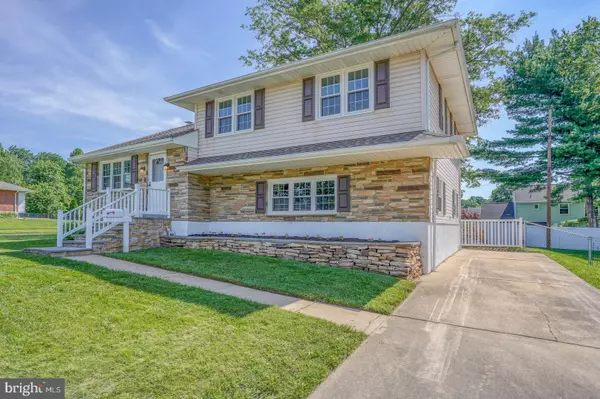$420,000
$385,000
9.1%For more information regarding the value of a property, please contact us for a free consultation.
4 Beds
2 Baths
1,575 SqFt
SOLD DATE : 08/26/2022
Key Details
Sold Price $420,000
Property Type Single Family Home
Sub Type Detached
Listing Status Sold
Purchase Type For Sale
Square Footage 1,575 sqft
Price per Sqft $266
Subdivision Pinecrest
MLS Listing ID DENC2027832
Sold Date 08/26/22
Style Log Home
Bedrooms 4
Full Baths 2
HOA Y/N N
Abv Grd Liv Area 1,575
Originating Board BRIGHT
Year Built 1960
Annual Tax Amount $1,253
Tax Year 2021
Lot Size 9,148 Sqft
Acres 0.21
Lot Dimensions 80.70 x 110.00
Property Description
You'll know "The One" the minute you walk in the door. It's almost as though the house gives you a little hug and you instantly feel at home. That's exactly what's going to happen when you step foot into this absolutely GORGEOUS, meticulously-renovated 3-4BR/2BA gem of a house! Drive into the pristine no-outlet community of Pinecrest and take note of how every single homeowner takes care of their property. Pull up to this treasure of a home and marvel at the spacious fenced corner lot, the gorgeous brick and vinyl siding, the extra-long driveway, and the additional parking along the side yard. The first impression is remarkable, but the real magic happens when you step in the front door. The owners spared no expense to create this masterpiece! You'll quietly gasp when you walk into the living room and see the natural light pouring through the brand new windows that adorn the entire house, and the upscale LVP floors that extend through the stunning kitchen with granite countertops, stainless steel appliances, and tons of cabinet space. Head downstairs to a massive family room; a bonus room that could easily be used as a 4th bedroom; and a second full bathroom. Upstairs you'll find three spacious bedrooms and a renovated bathroom. Downstairs you'll find a spotless, dry basement with plenty of room to store all of your odds and ends. Step outside and picture all of the barbecues you'll be hosting in the the large, flat, fenced-in backyard that features an oversized shed (with electric!) where you can do all of your projects and store all of your lawn and gardening tools. Additional upgrades include: updated electrical work (up to code); new interior doors; new back door; and new plumbing, including a new main drain clean-out. On top of everything else, the house is convenient to everything you could possibly need - grocery stores, restaurants, delis, Delaware Park, libraries, UD, county parks, I-95, Route 1, Christina Care hospital, Christiana Mall, and so much more! Schedule your tour today!
Location
State DE
County New Castle
Area Elsmere/Newport/Pike Creek (30903)
Zoning NC6.5
Rooms
Other Rooms Living Room, Bedroom 2, Bedroom 3, Kitchen, Family Room, Bonus Room, Primary Bathroom
Interior
Hot Water Natural Gas
Cooling Central A/C
Heat Source Natural Gas
Exterior
Garage Spaces 4.0
Water Access N
Accessibility None
Total Parking Spaces 4
Garage N
Building
Story 1.5
Foundation Block
Sewer Public Sewer
Water Public
Architectural Style Log Home
Level or Stories 1.5
Additional Building Above Grade, Below Grade
New Construction N
Schools
School District Red Clay Consolidated
Others
Senior Community No
Tax ID 08-049.20-201
Ownership Fee Simple
SqFt Source Assessor
Special Listing Condition Standard
Read Less Info
Want to know what your home might be worth? Contact us for a FREE valuation!

Our team is ready to help you sell your home for the highest possible price ASAP

Bought with Gina M Bozzo • Long & Foster Real Estate, Inc.
GET MORE INFORMATION
Agent | License ID: 0225193218 - VA, 5003479 - MD
+1(703) 298-7037 | jason@jasonandbonnie.com






