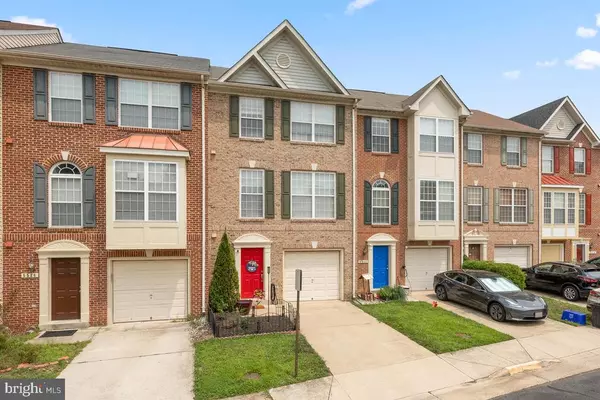$490,000
$469,900
4.3%For more information regarding the value of a property, please contact us for a free consultation.
3 Beds
4 Baths
1,632 SqFt
SOLD DATE : 08/23/2021
Key Details
Sold Price $490,000
Property Type Townhouse
Sub Type Interior Row/Townhouse
Listing Status Sold
Purchase Type For Sale
Square Footage 1,632 sqft
Price per Sqft $300
Subdivision Sacramento Mews
MLS Listing ID VAFX2009448
Sold Date 08/23/21
Style Colonial
Bedrooms 3
Full Baths 2
Half Baths 2
HOA Fees $58/qua
HOA Y/N Y
Abv Grd Liv Area 1,632
Originating Board BRIGHT
Year Built 2002
Annual Tax Amount $4,685
Tax Year 2021
Lot Size 1,485 Sqft
Acres 0.03
Property Description
Sun-filled, open concept, updated garage townhome in Sacramento Mews! This town home has it all starting with the large windows allowing in so much natural light. The updated and upgraded kitchen features granite, new stainless steel appliances, gas cooking and a Costco-sized pantry. Hardwoods on main & lower levels. Powder rooms on the main floor and lower level. Three (3) nice-sized bedrooms on the upper level. Owner's bathroom was recently renovated with a cool modern sliding door, new vanity and shower. Lower level offers half bathroom, laundry & bonus room -- ideal for storage, office or guest/non-conforming 4th BR. Sliding glass doors will lead you to a fully fenced yard and patio; ideal for cookouts, gardening & entertaining. One assigned parking spot and ample visitor parking. Updates include A/C 3 years old, refrigerator, microwave, dishwasher and range are only 4 months old, washer and dryer are 18 months old. Brand New Backsplash installed after photos were taken. Check it out in person today! Great location for commuters to Pentagon, DC & Old Town, Crystal City & Amazon HQ2. So convenient to Ft. Belvoir. Shopping, restaurants, public parks, splash park and pools are only a few minutes away. Near Historic Mt. Vernon Estates and the new Amazon Fresh!
Location
State VA
County Fairfax
Zoning 220
Interior
Interior Features Kitchen - Table Space, Dining Area, Kitchen - Eat-In, Wood Floors
Hot Water Natural Gas
Cooling Central A/C
Flooring Hardwood, Carpet
Fireplaces Number 1
Fireplaces Type Screen, Gas/Propane
Equipment Dishwasher, Disposal, Dryer, Washer, Freezer, Refrigerator, Icemaker, Oven/Range - Gas
Fireplace Y
Appliance Dishwasher, Disposal, Dryer, Washer, Freezer, Refrigerator, Icemaker, Oven/Range - Gas
Heat Source Natural Gas
Exterior
Exterior Feature Balcony, Patio(s)
Parking Features Garage Door Opener
Garage Spaces 1.0
Fence Rear
Water Access N
Roof Type Asphalt
Accessibility Other
Porch Balcony, Patio(s)
Attached Garage 1
Total Parking Spaces 1
Garage Y
Building
Story 3
Foundation Slab
Sewer Public Septic
Water Public
Architectural Style Colonial
Level or Stories 3
Additional Building Above Grade
New Construction N
Schools
Elementary Schools Call School Board
Middle Schools Call School Board
High Schools Call School Board
School District Fairfax County Public Schools
Others
Pets Allowed Y
Senior Community No
Tax ID 1004 11 0018
Ownership Fee Simple
SqFt Source Estimated
Acceptable Financing Cash, Conventional, VA
Listing Terms Cash, Conventional, VA
Financing Cash,Conventional,VA
Special Listing Condition Standard
Pets Allowed Case by Case Basis
Read Less Info
Want to know what your home might be worth? Contact us for a FREE valuation!

Our team is ready to help you sell your home for the highest possible price ASAP

Bought with Sunday A Gbajobi • Fairfax Realty Select
GET MORE INFORMATION
Agent | License ID: 0225193218 - VA, 5003479 - MD
+1(703) 298-7037 | jason@jasonandbonnie.com






