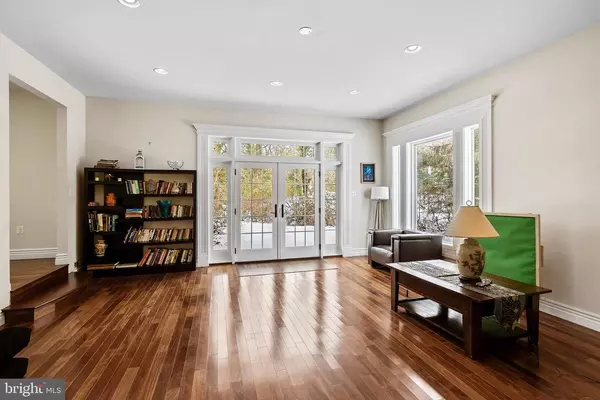$611,777
$574,900
6.4%For more information regarding the value of a property, please contact us for a free consultation.
4 Beds
3 Baths
5,118 SqFt
SOLD DATE : 03/22/2021
Key Details
Sold Price $611,777
Property Type Single Family Home
Sub Type Detached
Listing Status Sold
Purchase Type For Sale
Square Footage 5,118 sqft
Price per Sqft $119
Subdivision Hunt Tract
MLS Listing ID NJCD413284
Sold Date 03/22/21
Style Contemporary
Bedrooms 4
Full Baths 2
Half Baths 1
HOA Y/N N
Abv Grd Liv Area 5,118
Originating Board BRIGHT
Year Built 1990
Annual Tax Amount $26,439
Tax Year 2020
Lot Dimensions 199.00 x 254.00
Property Description
Welcome to this huge executive home sitting on over 1 acre. Once you enter into this home the features will overwhelm you with 9-foot oak double doors to marble floors. From the Foyer, you will glide across the Imported Crema Marfil Marble Floors Imported from Spain into the Dining Room and Living Room with Roman Style Fireplace, then sink into the Sprawling Family Room and Study. Vaulted ceilings captivate you and walls of Custom Premium Grade Windows with Artistic Custom Trim from floor to ceiling add Tremendous Style and Outstanding Views. Step out and enjoy this private lot. The Bright and Airy Eat-in Kitchen has model bones with a Butler Pantry, Island, Fireplace/Hearth for the Culinary Enthusiast, Crema Bordeaux Countertops and 4 Oversized Skylights. Magnificent workout room connects from the Kitchen. The large staircase is welcoming, wide Santos Mahogany Stairwell greets you with Large Platform Landing that leads to High Density, All Natural Carpeting. The Master Suite features a Domed Ceiling with Accent Lighting, Beautifully Oversized Wrought Iron Balcony and a Roman Spa Bath that will have you dreaming of the hours you'll spend in this stress-reducing, life-enhancing oasis. Two Custom-Built Vanities, with closets that boast custom oak doors with brushed bronze hardware. The oversized bedrooms are grouped together at the opposite end of the Second Level with a Common Meeting Space between them that could be used for Study or Recreation. The grand entrance has a large hallway which gives access to all of the bedrooms on the second floor. The open living room has vaulted ceilings that are open to the second floor which over looks the lower level. This home is priced to sell. Home will be sold in AS IS Condition...
Location
State NJ
County Camden
Area Cherry Hill Twp (20409)
Zoning RES
Rooms
Other Rooms Living Room, Dining Room, Primary Bedroom, Bedroom 2, Bedroom 3, Bedroom 4, Kitchen, Family Room, Study, Exercise Room, Laundry
Main Level Bedrooms 4
Interior
Hot Water Natural Gas
Heating Forced Air, Baseboard - Hot Water
Cooling Central A/C
Fireplaces Number 3
Fireplaces Type Double Sided
Fireplace Y
Heat Source Natural Gas
Exterior
Parking Features Garage - Side Entry
Garage Spaces 13.0
Water Access N
Accessibility 2+ Access Exits
Attached Garage 3
Total Parking Spaces 13
Garage Y
Building
Story 2
Sewer Public Sewer
Water Public
Architectural Style Contemporary
Level or Stories 2
Additional Building Above Grade, Below Grade
New Construction N
Schools
School District Cherry Hill Township Public Schools
Others
Senior Community No
Tax ID 09-00404 44-00014
Ownership Fee Simple
SqFt Source Assessor
Horse Property N
Special Listing Condition Standard
Read Less Info
Want to know what your home might be worth? Contact us for a FREE valuation!

Our team is ready to help you sell your home for the highest possible price ASAP

Bought with Heather J Garnick • Keller Williams Realty - Marlton
GET MORE INFORMATION
Agent | License ID: 0225193218 - VA, 5003479 - MD
+1(703) 298-7037 | jason@jasonandbonnie.com






