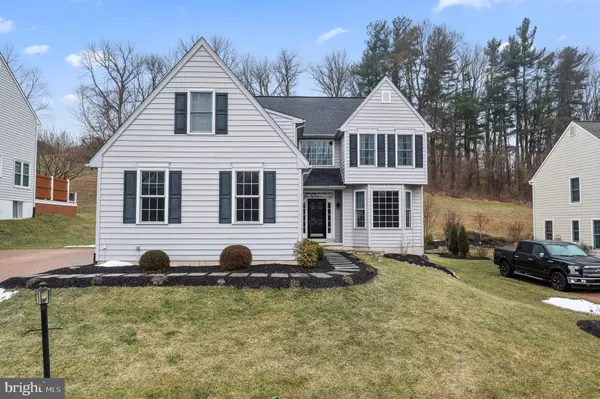$660,000
$624,900
5.6%For more information regarding the value of a property, please contact us for a free consultation.
4 Beds
4 Baths
3,465 SqFt
SOLD DATE : 04/29/2022
Key Details
Sold Price $660,000
Property Type Single Family Home
Sub Type Detached
Listing Status Sold
Purchase Type For Sale
Square Footage 3,465 sqft
Price per Sqft $190
Subdivision Idlewilde
MLS Listing ID PACT2018362
Sold Date 04/29/22
Style Traditional
Bedrooms 4
Full Baths 3
Half Baths 1
HOA Fees $29/ann
HOA Y/N Y
Abv Grd Liv Area 2,787
Originating Board BRIGHT
Year Built 1998
Annual Tax Amount $7,779
Tax Year 2021
Lot Size 10,000 Sqft
Acres 0.23
Lot Dimensions 0.00 x 0.00
Property Description
Welcome home to 942 Garlington Circle in the highly sought-after neighborhood, Idlewilde and within top rated West Chester School District. Sitting just outside the West Chester Borough, this 4 bedroom, 3.5 bath home has been exceptionally maintained. Upgrades include newer roof (2016), new windows, paver brick driveway, and a composite deck off the back of the home. As you step through the front door, you will be greeted by the two story foyer, warm color palette, and hardwood flooring. Off the foyer is the formal dining room with beautiful bay windows allowing in the natural light. The gourmet kitchen features custom cabinetry & tile, blue corian countertops, contemporary styled lighting fixtures, and plenty of windows. From the kitchen, you can walk out to the beautiful deck and overlook the expansive backyard. Great for entertaining during the warmer months! The kitchen also opens up to the family room where youll see the vaulted ceilings, newly installed palladian windows, and a gas fireplace. This floor also includes a private office, a mudroom with washer & dryer accessible to the driveway, and the two car garage. What sets this home apart from the rest, is the bonus room which could be used as an additional office, OR an in-law suite as it has access to the full bathroom. Ascending to the second floor, you have three bedrooms, a full bathroom with double vanity and bath/shower combo. Then make your way into the master suite which showcases a charming sitting room, walk in closet, and an expansive master bath with a shower and soaking tub. This home is complete with a finished basement that offers a second gas fireplace, half bathroom, and additional living space with a multitude of uses while the unfinished section has plenty of storage. Conveniently located near West Chester borough where you can access plenty of amazing dining and shopping options and close to all major roadways for an easy commute to Philadelphia and Wilmington. Make your appointment today to see this incredible property; it will not last long!
Location
State PA
County Chester
Area West Goshen Twp (10352)
Zoning RESIDENTIAL
Rooms
Basement Fully Finished
Interior
Interior Features Breakfast Area, Carpet, Ceiling Fan(s), Combination Kitchen/Dining, Dining Area, Entry Level Bedroom, Family Room Off Kitchen, Floor Plan - Traditional, Kitchen - Eat-In, Kitchen - Island, Recessed Lighting, Wood Floors
Hot Water Natural Gas
Heating Forced Air
Cooling Central A/C
Fireplaces Number 2
Fireplaces Type Electric
Fireplace Y
Heat Source Natural Gas
Exterior
Parking Features Garage - Side Entry
Garage Spaces 2.0
Water Access N
Accessibility 2+ Access Exits
Attached Garage 2
Total Parking Spaces 2
Garage Y
Building
Story 2
Foundation Other
Sewer Public Sewer
Water Public
Architectural Style Traditional
Level or Stories 2
Additional Building Above Grade, Below Grade
New Construction N
Schools
School District West Chester Area
Others
Senior Community No
Tax ID 52-04 -0108
Ownership Fee Simple
SqFt Source Assessor
Acceptable Financing Negotiable
Listing Terms Negotiable
Financing Negotiable
Special Listing Condition Standard
Read Less Info
Want to know what your home might be worth? Contact us for a FREE valuation!

Our team is ready to help you sell your home for the highest possible price ASAP

Bought with Non Subscribing Member • Non Subscribing Office
GET MORE INFORMATION
Agent | License ID: 0225193218 - VA, 5003479 - MD
+1(703) 298-7037 | jason@jasonandbonnie.com






