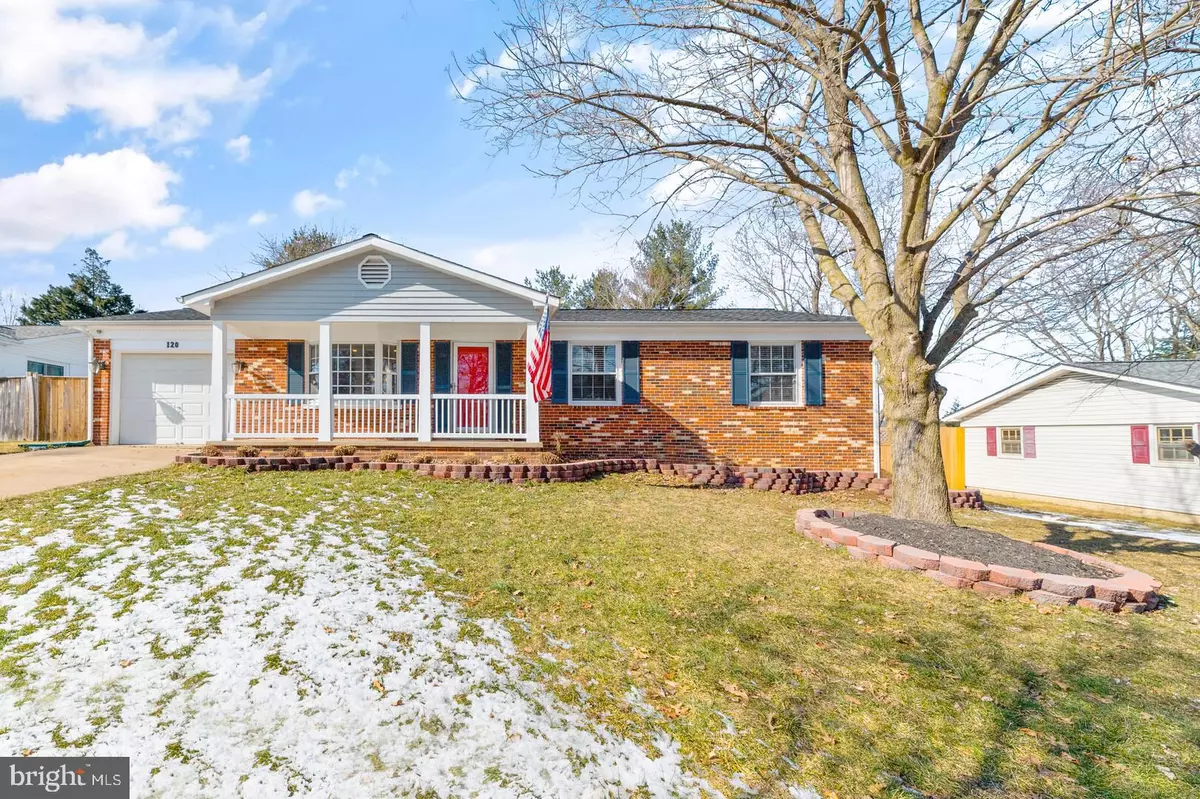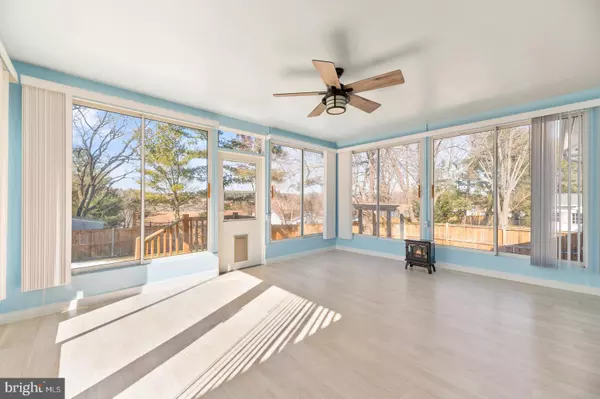$532,000
$469,999
13.2%For more information regarding the value of a property, please contact us for a free consultation.
3 Beds
3 Baths
2,246 SqFt
SOLD DATE : 03/12/2021
Key Details
Sold Price $532,000
Property Type Single Family Home
Sub Type Detached
Listing Status Sold
Purchase Type For Sale
Square Footage 2,246 sqft
Price per Sqft $236
Subdivision Leesburg Estates
MLS Listing ID VALO430534
Sold Date 03/12/21
Style Raised Ranch/Rambler
Bedrooms 3
Full Baths 2
Half Baths 1
HOA Y/N N
Abv Grd Liv Area 1,446
Originating Board BRIGHT
Year Built 1974
Annual Tax Amount $5,334
Tax Year 2021
Lot Size 0.260 Acres
Acres 0.26
Property Description
Lovely Ranch-style home with loads of updates! Freshly painted throughout. Enjoy the newly renovated kitchen with new appliances, range hood, Quartz countertops, updated light fixtures, beautiful ceramic tile backsplash and ceramic tile floor. Recently stained hardwood floors on the main level. Dining room with new sliding glass door. Large rear sunroom with sliding glass windows. New sliding door in sunroom leads to large fully fenced yard with charming, custom built tea garden. Renovated full bath in hallway. Deep, 1 car garage with cabinets and room for storage. Lower level with large brick fireplace, wood beam ceilings, custom doors, half bath and Den with closet can be used as 4th bedroom. Large utility room with new sink, new electrical box, washer/dryer hookup, newer HVAC and additional storage space. New Roof (2019). Excellent location, minutes to downtown Leesburg, Rt. 15, Dulles Greenway and Rt. 7. No HOA! Fireplace as-is.
Location
State VA
County Loudoun
Zoning 06
Rooms
Basement Full
Main Level Bedrooms 3
Interior
Interior Features Attic/House Fan, Ceiling Fan(s), Dining Area, Kitchen - Gourmet, Kitchen - Table Space, Recessed Lighting, Upgraded Countertops, Wood Floors
Hot Water Electric
Heating Forced Air
Cooling Ceiling Fan(s), Central A/C
Flooring Carpet, Hardwood
Fireplaces Number 1
Fireplaces Type Brick
Equipment Built-In Range, Dishwasher, Oven - Single, Refrigerator, Stainless Steel Appliances, Water Heater
Fireplace Y
Appliance Built-In Range, Dishwasher, Oven - Single, Refrigerator, Stainless Steel Appliances, Water Heater
Heat Source Electric
Laundry Hookup
Exterior
Parking Features Garage - Front Entry
Garage Spaces 1.0
Fence Fully
Water Access N
Accessibility None
Attached Garage 1
Total Parking Spaces 1
Garage Y
Building
Story 2
Sewer Public Sewer
Water Public
Architectural Style Raised Ranch/Rambler
Level or Stories 2
Additional Building Above Grade, Below Grade
New Construction N
Schools
Elementary Schools Catoctin
Middle Schools J. L. Simpson
High Schools Loudoun County
School District Loudoun County Public Schools
Others
Senior Community No
Tax ID 272296422000
Ownership Fee Simple
SqFt Source Assessor
Special Listing Condition Standard
Read Less Info
Want to know what your home might be worth? Contact us for a FREE valuation!

Our team is ready to help you sell your home for the highest possible price ASAP

Bought with Christine A Dean • Berkshire Hathaway HomeServices PenFed Realty
GET MORE INFORMATION
Agent | License ID: 0225193218 - VA, 5003479 - MD
+1(703) 298-7037 | jason@jasonandbonnie.com






